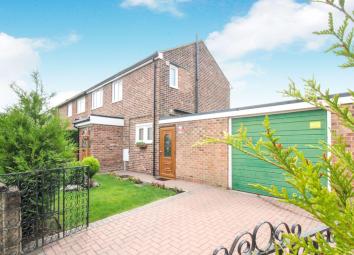Semi-detached house for sale in Derby DE24, 3 Bedroom
Quick Summary
- Property Type:
- Semi-detached house
- Status:
- For sale
- Price
- £ 125,000
- Beds:
- 3
- Baths:
- 1
- Recepts:
- 1
- County
- Derbyshire
- Town
- Derby
- Outcode
- DE24
- Location
- Collis Close, Allenton, Derby DE24
- Marketed By:
- Purplebricks, Head Office
- Posted
- 2024-03-31
- DE24 Rating:
- More Info?
- Please contact Purplebricks, Head Office on 024 7511 8874 or Request Details
Property Description
This house is absolutely gorgeous.. You may consider that to be a bold statement but genuinely the current owner has renovated the majority of this house to offer a beautiful home.
Purchased in 2014 - The vendors have installed new double glazing, re -plastered the walls and ceilings, updated the electrics, laid new flooring, renovated the bathroom, landscaped the gardens and replaced the lean too roof!
So now when you walk into the porch area, you are greeted by a spacious and heated room with tiled floor. The entrance hallway offers a oak wood cladded staircase with feature colour changing lights plus cloakroom w/c. The lounge diner has newly installed sliding doors out into the garden plus laminate floor covering. The kitchen is the only part of the house which hasn't been updated but functions perfectly well and offers a range of white matching wall and base units. The lean too at the side has power, light plus lockable front and rear door and access into the house.
To the first floor all the bedrooms have been re - plastered and new flooring laid. The bathroom has been replaced with a shower caddy which has jacuzzi jets, Bluetooth, seating and so much more.
To the front of the property there is a lawned garden with well stocked borders offering a strong sense of privacy. To the side there are double gates and a driveway for several cars.
The garage is certainly larger than average and offers access from the house and via an up and over door. The rear garden has been completed with a patio area, lawn and garden shed which offers even more storage solutions.
In addition to the above, the house is fully alarmed and offers gas central heating via a combination boiler.
Located on Collis Close - A quiet residential small street in Allenton, the volume of passing traffic is minimal and the location is shared with few neighbours. Close to Harvey Road and the Ring Road which means access to major road links is simple.
Entrance Porch
With double glazed door to front, radiator and tiled floor.
Entrance Hallway
With door to front, radiator, laminate floor covering, oak cladded staircase and double glazed window to side.
Downstairs Cloakroom
With low flush w/c fitted with wash hand basin. Radiator, tiled floor and double glazed window to front.
Lounge/Dining Room
With double glazed window to front, double glazed sliding doors to rear, radiator and laminate floor covering.
Kitchen
Fitted with a range of matching wall and base units, integrated electric oven with electric hob over and extractor fan. Space for american style fridge freezer, sink and drainer unit, sink and drainer unit, concealed wall mounted combination boiler, space for washing machine, double glazed window to rear and double glazed door into the lean too.
Lean To
With double glazed door to front and double glazed door to rear plus power and light.
Garage
With door from the lean too. With power, light and up and over door to front.
First Floor Landing
With double glazed window to front plus loft access with pull down ladder, light and boarding.
Bedroom One
With double glazed window to rear, radiator and laminate floor covering.
Bedroom Two
With double glazed window to rear, radiator and laminate floor covering.
Bedroom Three
With double glazed window to front, radiator and laminate floor covering.
Shower Room
Fitted with a three piece suite comprising of shower caddy which includes different shower settings, jets and Bluetooth plus low flush w/c and wash hand basin. Tiled walls and floor, under floor heating and double glazed window to side.
Front View
With well stocked borders offering privacy plus lawn and driveway for several cars.
Rear Garden
With a substantial patio section, lawn and garden shed.
Property Location
Marketed by Purplebricks, Head Office
Disclaimer Property descriptions and related information displayed on this page are marketing materials provided by Purplebricks, Head Office. estateagents365.uk does not warrant or accept any responsibility for the accuracy or completeness of the property descriptions or related information provided here and they do not constitute property particulars. Please contact Purplebricks, Head Office for full details and further information.


