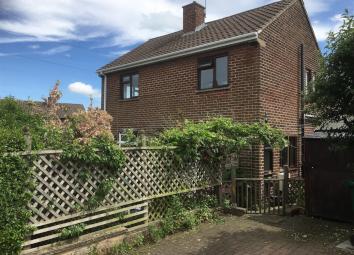Semi-detached house for sale in Derby DE73, 3 Bedroom
Quick Summary
- Property Type:
- Semi-detached house
- Status:
- For sale
- Price
- £ 184,950
- Beds:
- 3
- Baths:
- 1
- Recepts:
- 1
- County
- Derbyshire
- Town
- Derby
- Outcode
- DE73
- Location
- Grange Close, Melbourne, Derbyshire DE73
- Marketed By:
- Gadsby Nichols
- Posted
- 2024-03-31
- DE73 Rating:
- More Info?
- Please contact Gadsby Nichols on 01332 494262 or Request Details
Property Description
A well-proportioned, three-bedroomed semi-detached residence, set in an attractive corner plot, close to the centre of the desirable Market Town of Melbourne. Having the benefit of gas central heating and double glazing, the accommodation briefly comprises: -
ground floor, Entrance Hall, Cloaks/WC, large Living Room, and spacious Dining Kitchen with fitments and integrated appliances. First floor, landing affording access to Three Bedrooms, and Bathroom. Outside, gardens to the front, side and rear, with block-paved driveway affording car standing, together with large Shed, and Store. EPC tbc, council tax band B.
The Property
A well-proportioned, . Three-bedroomed semi-detached home, offering for scope for refurbishment and modernisation to individual taste. The accommodation is approached via the entrance hall, with cloaks/WC, large living room, and spacious kitchen with fitments and integrated appliances. To the first floor, a landing affords access to three bedrooms, and bathroom. Outside, the property enjoys corner plot gardens, screened for privacy, with block-paved driveway affording car standing, together with large shed and store.
Location
Melbourne is a beautiful and very popular Market Town, situated approximately eight-miles south of the City of Derby. If offers a wide range of facilities, ideal for Family life, including excellent infant and primary schools. Ease of access is afforded to the A50, and onwards to the A38 and M1 motorway for commuting further afield.
Directions
When leaving Derby city centre by vehicle, proceed along Osmaston Road continuing through Allenton, Shelton Lock and Chellaston until you reach the Bonnie Prince traffic island at the A50. Continue straight across into Swarkestone Road (A514)m following the road over Swarkestone Bridge which then becomes Main Street (B587), then take the eventual right-hand turn into Derby Road, and just opposite Sainsburys Local turn left into Queensway, and Grange Close is the second turning on the left-hand side.
Viewings
Strictly by prior appointment with the Sole Agents, Gadsby Nichols. Ref: R .
Accommodation
Having the benefit of gas central heating and double glazing, the detailed accommodation comprises: -
Ground Floor
Entrance Hall
Having glazed panel front entrance door with double glazed side panels, central heating radiator, and stairs to the first floor with understairs cupboard.
Cloaks/Wc
Having low-level WC with close-coupled cistern.
Lounge (5.61m x 3.40m (18'5" x 11'2"))
Having two double glazed windows, and two central heating radiators.
Dining Kitchen (4.80m max x 3.71m max (15'9" max x 12'2" max))
Having a range of fitments comprising base and wall units, together with built-in Neff double oven, inset Neff hob, stainless steel single-drainer sink unit, ample work surface areas and splashbacks, tiled floor, double glazed window, double glazed door to the garden, central heating radiator, understairs storage cupboard, and wall-mounted Ideal Logic gas central heating boiler providing domestic hot water and central heating.
First Floor
Landing
Having built-in airing cupboard, and access to the loft space.
Bedroom One (3.94m x 3.33m (12'11" x 10'11"))
Having central heating radiator, two double glazed windows, and built-in cupboard.
Bedroom Two (3.28m x 2.77m (10'9" x 9'1"))
Having central heating radiator, double glazed window, built-in cupboard, and top storage cupboard.
Bedroom Three (3.35m x 2.16m (11'0" x 7'1"))
Having central heating radiator, and double glazed window.
Bathroom (2.16m x 2.64m (7'1" x 8'8"))
Having suite of low-level WC with close-coupled cistern, pedestal wash hand basin with tiled splashback, and panelled bath with plumbed-in shower over, together with central heating radiator, and double glazed windows.
Outside
Gardens
The property enjoys a corner plot with screened gardens affording a high degree of privacy, with lawns, and flower borders, together with block-paved driveway, and large shed and store.
Additional Information
Tenure
We understand the property is held freehold, with vacant possession provided upon completion.
Council Tax
From enquiries of the voa Website, we understand that the property currently falls within council tax band B, with South Derbyshire District Council. However, we would recommend any prospective purchasers make their own enquiries with the local authority.
Do You Need A Survey?
If you are not buying one of our properties, but need a survey or valuation, please contact our offices for further information and advice on . We offer a range of surveys and valuations to cover all house types.
Ref: R12959
Property Location
Marketed by Gadsby Nichols
Disclaimer Property descriptions and related information displayed on this page are marketing materials provided by Gadsby Nichols. estateagents365.uk does not warrant or accept any responsibility for the accuracy or completeness of the property descriptions or related information provided here and they do not constitute property particulars. Please contact Gadsby Nichols for full details and further information.

