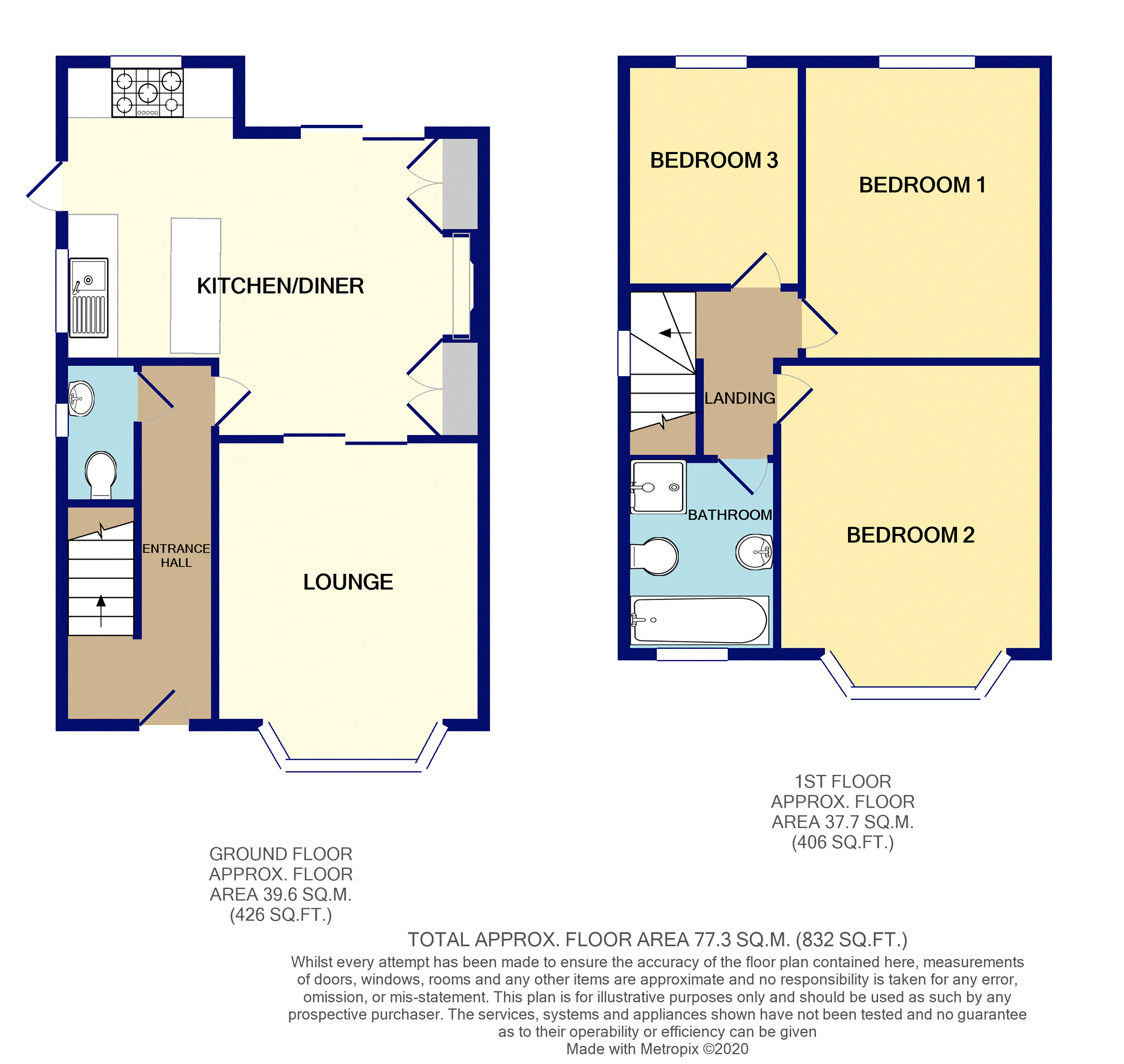Semi-detached house for sale in Derby DE24, 3 Bedroom
Quick Summary
- Property Type:
- Semi-detached house
- Status:
- For sale
- Price
- £ 180,000
- Beds:
- 3
- Baths:
- 1
- Recepts:
- 2
- County
- Derbyshire
- Town
- Derby
- Outcode
- DE24
- Location
- Jubilee Road, Shelton Lock, Derby DE24
- Marketed By:
- Purplebricks, Head Office
- Posted
- 2024-03-31
- DE24 Rating:
- More Info?
- Please contact Purplebricks, Head Office on 024 7511 8874 or Request Details
Property Description
A beautifully maintained and modernised extended three bedroom semi-detached home conveniently located for local amenities, schools and transport links. Positioned ideally for easy access to the A50, A52, M1 & Rolls Royce. The property is immaculately presented throughout having undergone a number of renovations and upgrades by the current owners including; recently refitted kitchen/diner with integrated appliances, refitted cloaks/WC, new four-piece bathroom suite and a recently installed log burner with feature chimney breast. Externally the property offers ample off-road parking on the driveway, a garage and a large landscaped rear garden incorporating a decking area and raised planted flower beds. Due to the space to the side and rear of the property there is scope to extend (STPP).
Enter the property through the front door into the spacious entrance hall which provides access to the cloaks/WC, kitchen/diner and stairs rising to the first floor. The kitchen/diner is open plan with integrated appliances, sliding doors opening out onto the rear garden and a magnificent bespoke fireplace with a recently installed log burner. The kitchen/diner then opens up into the lounge through sliding 'hidden doors'.
To the first floor are three well proportioned bedrooms; two large doubles and a large single. The family bathroom is also located at the front of the property and comprises a modern four piece suite.
To the front of the property is a block paved driveway providing ample off road parking and leading to the detached garage. Access to the rear garden can be gained via sliding doors from the kitchen/diner and also a side door off the kitchen area. There is also access from the front of the property to the rear via the side access. The rear garden is large and mainly laid to lawn, whilst also being fitted with a decking area, raised flower beds and seating areas.
Viewings are essential; contact Purplebricks today!
Entrance Hall
Enter the property through the front door into the entrance hall which is fitted with laminate flooring, radiator and providing access to the cloaks/WC, kitchen/diner and stairs rising to the first floor.
W.C.
5' x 2'7
Fitted with a low flush WC, hand basin, heated towel rail, laminate flooring, extractor fan and a double glazed window to the side elevation.
Kitchen/Diner
14'10 x 12'4
The large kitchen/diner is a wonderful family/entertaining room and is fitted with a range of base and drawer units, sink and drainer, space for Range cooker, integrated Hotpoint double-drawer fridge, integrated dishwasher, space for washing machine, log burner with feature surround, tiled flooring, further storage, double glazed window to the side and rear elevations, door to the side providing external access and sliding doors to the rear opening out onto the decking area.
Lounge
12'2 into bay x 10'3
Fitted with carpets, radiator and a double glazed bay window to the front elevation.
First Floor
Carpeted stairs rising to the first floor with a double glazed window to the side elevation. Access to boarded loft via a retractable ladder.
Bedroom One
12'5 x 9'6
A double bedroom fitted with carpets, radiator and a double glazed window to the rear elevation.
Bedroom Two
12'6 into bay x 10'
A double bedroom fitted with carpets, radiator and a double glazed bay window to the front elevation.
Bedroom Three
8'6 x 6'4
A large single bedroom fitted with carpets, radiator and a double glazed window to the rear elevation.
Bathroom
7'2 x 5'10
Comprising a modern four piece suite; bath, shower, low flush WC and a hand basin. With tiled flooring, tiled walls, heated towel rail, extractor fan and a double glazed window to the front elevation.
Outside
To the front of the property is a block paved driveway providing ample off road parking and leading to the detached garage. Access to the rear garden can be gained via sliding doors from the kitchen/diner and also a side door off the kitchen area. There is also access from the front of the property to the rear via the side access. The rear garden is large and mainly laid to lawn, whilst also being fitted with a decking area, raised flower beds and seating areas.
Property Location
Marketed by Purplebricks, Head Office
Disclaimer Property descriptions and related information displayed on this page are marketing materials provided by Purplebricks, Head Office. estateagents365.uk does not warrant or accept any responsibility for the accuracy or completeness of the property descriptions or related information provided here and they do not constitute property particulars. Please contact Purplebricks, Head Office for full details and further information.


