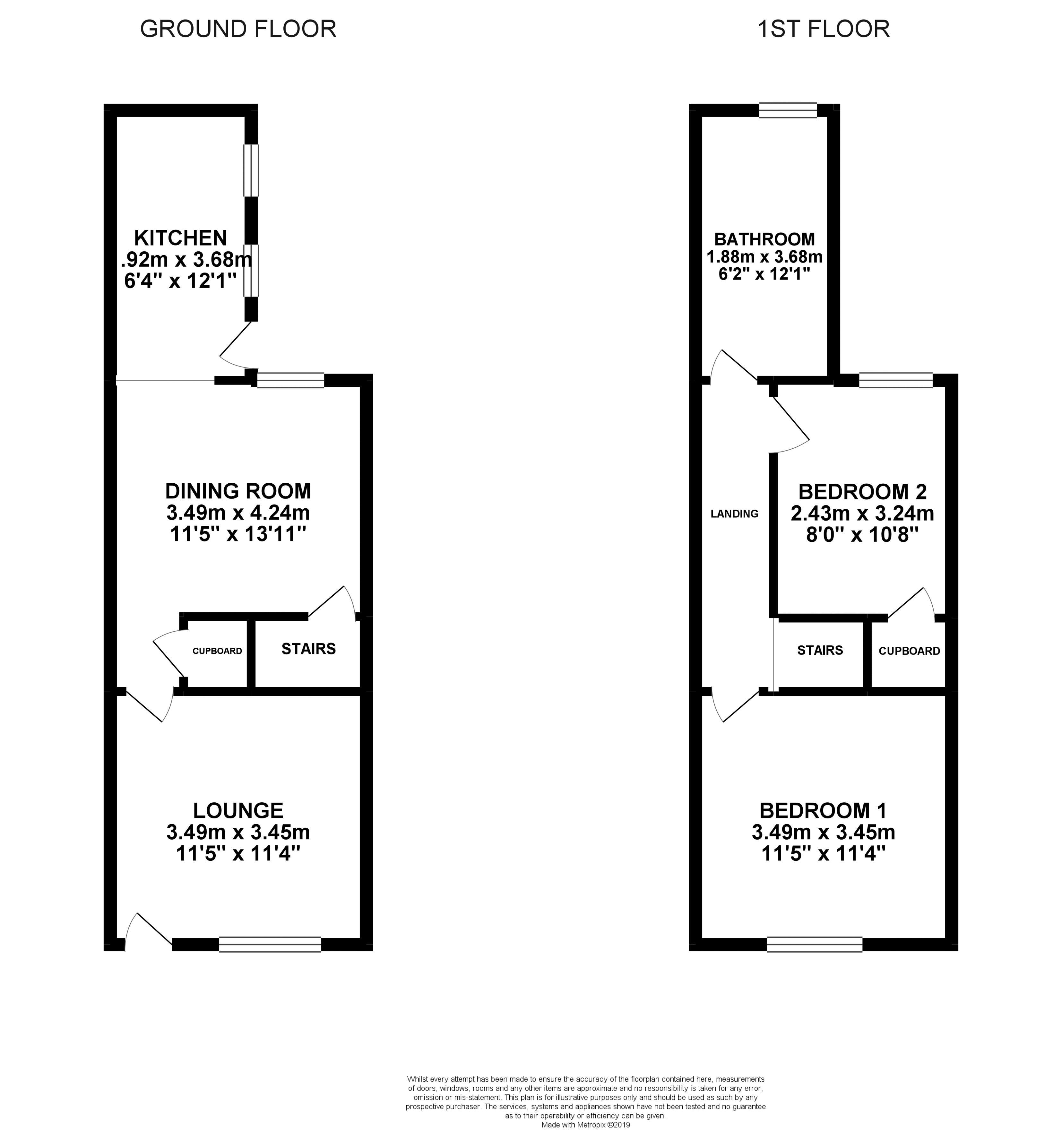Semi-detached house for sale in Derby DE22, 2 Bedroom
Quick Summary
- Property Type:
- Semi-detached house
- Status:
- For sale
- Price
- £ 168,000
- Beds:
- 2
- Baths:
- 1
- Recepts:
- 2
- County
- Derbyshire
- Town
- Derby
- Outcode
- DE22
- Location
- Sherwin Street, Derby DE22
- Marketed By:
- Doorsteps.co.uk, National
- Posted
- 2024-03-31
- DE22 Rating:
- More Info?
- Please contact Doorsteps.co.uk, National on 01298 437941 or Request Details
Property Description
******Open House Viewing Saturday 22nd June 10am to 12pm****
fantastic two bedroom semi detached property full of original features and decorated to a high standard comprising of modern open plan kitchen/diner, bathroom, two bedrooms excellent lounge. In a Highly Sought After Residential area.
Ideally situated within the ‘six streets’ community area with close proximity to a range of local amenities including supermarkets, shops, health services and schools. Easy access to the main transport links making it ideal for commuting. The property is also a short walk from both Markeaton park and Darley park, with the city centre reachable within 20-30mins. Internal viewing is highly recommended.
Lounge
Door leading in from the front elevation, uPVC window to the front aspect, wall mounted column radiator and feature cast iron fireplace. Door leading to;
Inner lobby - Useful under stairs storage cupboard, tiled floor leading to open plan Kitchen/Diner.
Kitchen
Fitted with a range of matching wall and base units, ceramic sink, rolled edge working surface, glass splashbacks and mosaic tiles. Integrated fridge/freezer, dishwasher, electric oven and 5 ring gas hob, with extractor hood over. LED lighting, uPVC window to side and uPVC door leading to the rear garden.
Dining area
Centrepiece fireplace with Stovax multi fuel/wood burning stove. Relayed original quarry tile floor with zone controlled underfloor heating. UPVC window to the rear aspect. Stairs leading to the first floor landing.
First floor
Landing
Accessed via the dining room, with doors leading into both bedrooms and bathroom.
Bedroom One
Double glazed window to the front elevation, radiator and original fireplace.
Bedroom Two
Double glazed window overlooking the rear garden, radiator and original fireplace, built in storage with access to loft.
Bathroom
Bathroom suite comprises of low-level WC, pedestal wash hand basin and panelled bath with overhead mains fed shower. Part tiled walls, heated towel rail and cupboard containing Worcester-Bosch condensing boiler. Obscured window to the rear elevation.
Outside
Outbuilding
Comprising useful combined store area and a utility room - with space and plumbing for washing machine and tumble dryer. Fitted with uPVC doors
Rear garden
Low maintenance with walled and fenced boundaries, a gate to side elevation and useful wood store. Established borders and raised bed for herb and vegetable growing. Raised paved area with storage seating, and outdoor lighting. A perfect garden for sitting and enjoying the sunshine or entertaining into the long summer evenings.
Property Location
Marketed by Doorsteps.co.uk, National
Disclaimer Property descriptions and related information displayed on this page are marketing materials provided by Doorsteps.co.uk, National. estateagents365.uk does not warrant or accept any responsibility for the accuracy or completeness of the property descriptions or related information provided here and they do not constitute property particulars. Please contact Doorsteps.co.uk, National for full details and further information.


