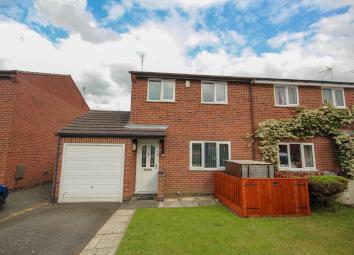Semi-detached house for sale in Derby DE72, 3 Bedroom
Quick Summary
- Property Type:
- Semi-detached house
- Status:
- For sale
- Price
- £ 190,000
- Beds:
- 3
- Baths:
- 1
- Recepts:
- 1
- County
- Derbyshire
- Town
- Derby
- Outcode
- DE72
- Location
- Alts Nook Way, Shardlow, Derby DE72
- Marketed By:
- AKS Residential
- Posted
- 2024-03-31
- DE72 Rating:
- More Info?
- Please contact AKS Residential on 01332 494393 or Request Details
Property Description
This beautifully presented three bedroom semi-detached family home is situated in the village of Shardlow on a quiet cul-de-sac. This well presented spacious home has many features including a garage and driveway parking but the spacious living dining space is what you'll love. With just a short walk to the local amenities in the village and a few minutes drive to the major road links the property is conveniently situated for the best of both worlds for a quiet village location and close to everyday essentials. To really get a feel for what this home and location offer, we highly recommend you come and have a look.
Living room 13' 4" x 15' 11" (4.06m x 4.85m) With an archway separating the room to the dining room, the open-plan layout makes the room very spacious allowing plenty of space for furniture. With a large window to the front the room is filled with natural light, there is a beautiful laminate flooring and both television and phone sockets.
Dining room 7' 9" x 7' 11" (2.36m x 2.41m) With French doors looking onto the beautiful garden, the dining room offers enough space for a dining table for the family to spend evening meals together.
Kitchen 7' 9" x 7' 6" (2.36m x 2.29m) With integrated kitchen appliances including a fridge freezer, slimline dishwasher and a gas cooker with an electric oven, there is also a window looking out onto the garden and space and plumbing for a washing machine.
Bedroom one 10' 11" x 8' 11" (3.33m x 2.72m) Having a window to the rear, there is space for a double bed, a carpeted flooring, a television aerial and a radiator.
Bedroom two 10' 6" x 9' 0" (3.2m x 2.74m) Having fitted wardrobes there is still space for a standard sized double bed. There is a window to the front, carpeted flooring and a radiator.
Bedroom three 7' 8" x 6' 5" (2.34m x 1.96m) With space for a single bed, there is also a carpeted flooring, a window to the front and a radiator.
Bathroom Having a recently fitted three piece suite comprising of a bath with an overhead electric shower, toilet and sink. It also has a heated towel rail and a window to the rear.
Garden The garden is a fabulous extra space in addition to the property. Entering the garden from the French doors in the dining room, you walk out onto a decked area which is great for outdoor seating and dining. The beautiful pond with a water feature is the main feature of the garden which also has a lawn area and a astroturf area to the corner of the garden. Also for convenience, there is an outside tap, security lighting and access to the garage.
Garage In the garage there is electricity sockets, lighting and the combination boiler for the property.
Property Location
Marketed by AKS Residential
Disclaimer Property descriptions and related information displayed on this page are marketing materials provided by AKS Residential. estateagents365.uk does not warrant or accept any responsibility for the accuracy or completeness of the property descriptions or related information provided here and they do not constitute property particulars. Please contact AKS Residential for full details and further information.


