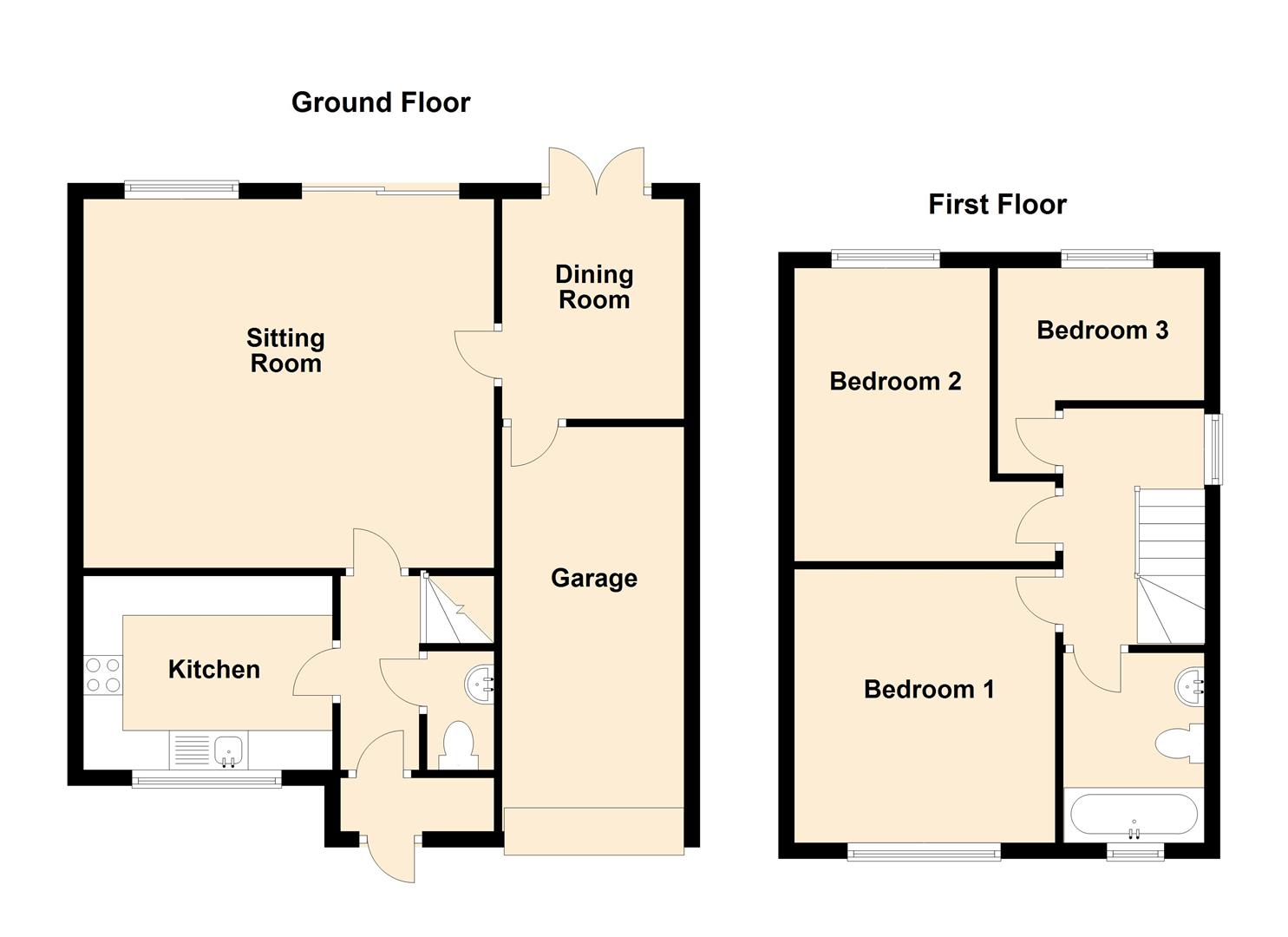Semi-detached house for sale in Derby DE65, 3 Bedroom
Quick Summary
- Property Type:
- Semi-detached house
- Status:
- For sale
- Price
- £ 179,950
- Beds:
- 3
- Baths:
- 1
- Recepts:
- 2
- County
- Derbyshire
- Town
- Derby
- Outcode
- DE65
- Location
- Yew Tree Road, Hatton, Derby DE65
- Marketed By:
- Scoffield Stone
- Posted
- 2018-12-16
- DE65 Rating:
- More Info?
- Please contact Scoffield Stone on 01283 364989 or Request Details
Property Description
No upward chain. Scoffield Stone are pleased to present "For Sale" this three bedroom link-detached property situated within the popular residential village of Hatton, giving access to all local amenities and provides excellent transport links. Accommodation briefly comprises of; Entrance porch, hall and guest cloakroom, a good sized lounge, separate dining room and fitted kitchen, three bedrooms and a family bathroom. There is a block paved driveway and integral garage along with a private and enclosed rear garden. The property also benefits from being double glazed through out and gas central heated. Viewing is essential to fully appreciate all this property has to offer.
Outside Front
To the front, the property is set back from the road behind a lawned fore garden with an adjacent block paved driveway providing parking for two vehicles and leading to an integral garage.
Front Entrance Door
Providing access to storm porch with further door leading to entrance hallway.
Entrance Hallway
Having wood effect flooring, stairs to first floor landing.
Guest Cloakroom
Fitted with a w.C and wall mounted wash hand basin with tiled surround. Tiled flooring, obscure window to front aspect, radiator and ceiling light point.
Living Room (4.68 x 5.22 ( 15'4" x 17'1"))
With sliding patio doors leading out to the rear, window overlooking the rear garden, two ceiling light points, coving to ceiling, dado rail, radiator, under stairs storage cupboard and feature wooden fire surround with electric living flame fire inset. Door leading to dining room.
Dining Room (2.31m x 3.09m (7'6" x 10'1" ))
Having wood effect flooring, French doors leading out onto the rear garden, ceiling light point, radiator and door to garage.
Kitchen (3.17 x 2.46 (10'4" x 8'0"))
Fitted with a range of base cupboards and drawers and matching eye level cabinets. Fitted appliances include an oven and hob. There is space for a fridge/ freezer and plumbing for washing machine. Work tops are inset with a stainless steel sink and side drainer. There are attractive tiled splash backs, window to front aspect, under unit lighting and ceiling light point.
Landing
Having obscure window to side aspect, radiator, loft access point and doors leading off to the bedrooms.
Bedroom One (3.32 x 3.49 ( 10'10" x 11'5"))
Having window to front aspect, radiator and ceiling light point.
Bedroom Two (3.72x 2.49 (12'2"x 8'2"))
Having window to rear aspect, radiator and ceiling light point.
Bedroom Three
Having window to rear aspect, radiator and ceiling light point.
Family Bathroom
Fitted with a panelled bath with shower over and glazed side screen, fitted vanity units incorporating w.C and wash hand basin. Tiling to walls, obscure window to front aspect, chrome heated towel rail, ceiling light point and useful storage cupboard.
Rear Garden
To the rear is an enclosed garden which is predominantly laid to lawn with paved patio area, herbaceous borders and ample space for garden shed.
Disclaimer
These particulars, whilst believed to be accurate are set out as a general outline only for guidance and do not constitute any part of an offer or contract. Intending purchasers should not rely on them as statements of representation of fact, but must satisfy themselves by inspection or otherwise as to their accuracy. No person in this firms employment has the authority to make or give any representation or warranty in respect of the property.
Property Location
Marketed by Scoffield Stone
Disclaimer Property descriptions and related information displayed on this page are marketing materials provided by Scoffield Stone. estateagents365.uk does not warrant or accept any responsibility for the accuracy or completeness of the property descriptions or related information provided here and they do not constitute property particulars. Please contact Scoffield Stone for full details and further information.


