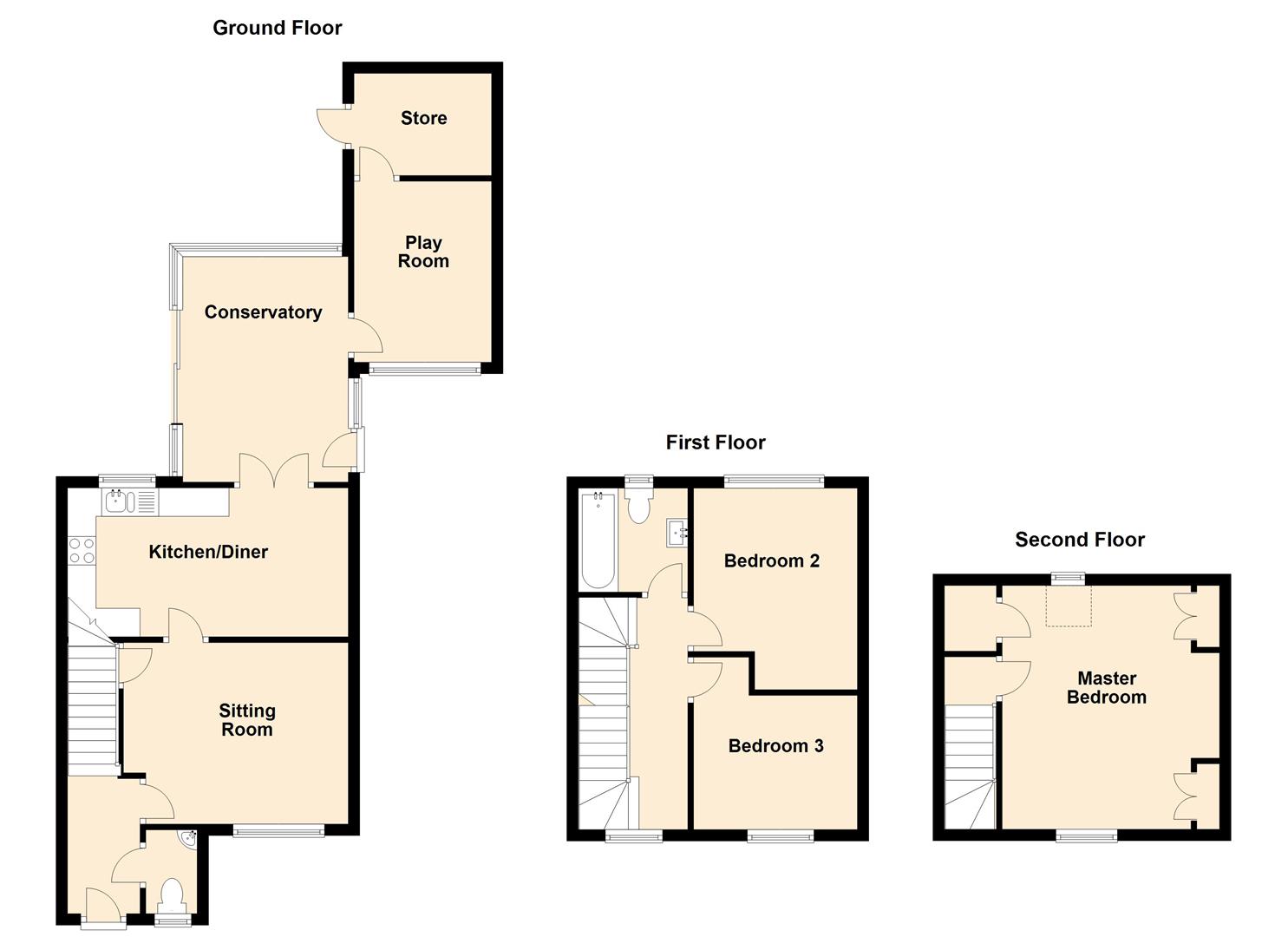Semi-detached house for sale in Derby DE65, 3 Bedroom
Quick Summary
- Property Type:
- Semi-detached house
- Status:
- For sale
- Price
- £ 177,500
- Beds:
- 3
- Recepts:
- 1
- County
- Derbyshire
- Town
- Derby
- Outcode
- DE65
- Location
- Sherbourne Drive, Hilton, Derby DE65
- Marketed By:
- Scoffield Stone
- Posted
- 2024-05-19
- DE65 Rating:
- More Info?
- Please contact Scoffield Stone on 01283 364989 or Request Details
Property Description
Scoffield Stone are delighted to offer "For Sale" this semi detached family home situated in the popular village of Hilton. It is ideally located to local amenities, commuter routes and it also falls within the John Port Academy catchment area. Accommodation briefly comprises of; reception hallway, kitchen/ diner, sitting room, conservatory, guest cloakroom, two bedrooms and a family bathroom along with a top floor master suite. The property also offers an extra room downstairs due to a garage conversion. Outside there is a a fully enclosed rear garden and at the front of the property there is a driveway allowing parking for two cars along with a lawned area. Viewing is highly recommended to fully appreciate what this property has to offer.
Outside (Front)
There is tarmac parking for up to two cars at the side of the property and at the front there is a small lawn area
Entrance Hallway
Composite double glazed entrance door, matwell to flooring, neutral decor, wood effect laminate flooring, radiator and staircase leading to first floor landing.
Kitchen/ Diner (4.92 x 2.61 (16'1" x 8'6"))
Having a range of shaker style wall base and draw units, with laminate roll edge working surfaces, inset stainless steel sink topped with side drainer and vegetable preparation bowl and a chrome hot and cold mixer tap. There is an inset stainless steel gas hob with stainless steel chimney style extractor hood above, complimentary ceramic tile splashback, integrated fan assisted electric oven, space and plumbing for automatic washing machine, space and plumbing for dishwasher and space for fridge freezer, radiator, ceramic tile flooring and a concealed wall mounted boiler. UPVC double glazed window to rear aspect and UPVC french doors giving access to conservatory.
Sitting Room (3.44 x 2.61 (11'3" x 8'6"))
Having tasteful decor, carpet to flooring, telephone point, T.V point, radiator, deep under stairs storage cupboard and UPVC double glazed window front aspect.
Conservatory (3.95 x 2.9 (12'11" x 9'6"))
Having neutral decor, radiator, wood effect laminate flooring, UPVC double glazed sliding patio doors giving views and access to rear garden, UPVC double glazed windows to side and rear aspect. UPVC double glazed opaque door giving access to driveway, and a door through to converted garage.
Play Room/ Study (3.17 x 2.41 (10'4" x 7'10"))
Having neutral decor, carpet to flooring, radiator, UPVC double glazed window to front aspect, a door through to a large storage room, which has a large UPVC double glazed opaque door giving access to rear garden.
Guest Cloakroom
Low centre flush WC, corner pedestal wash hand basin with chrome hot and cold taps, complimentary ceramic tile splashback, vinyl tile flooring, radiator and UPVC opaque double glazed window to front aspect.
Second Floor Landing
Giving access to Bedroom One
Bedroom Two (3.53 (max) x 2.87 (max) (11'6" (max) x 9'4" (max)))
Having carpet to flooring, radiator, and UPVC double glazed window to rear aspect.
Bedroom Three (3.02 (max) x 2.87 (max) (9'10" (max) x 9'4" (max)))
Carpet to flooring, radiator and UPVC double glazed window to front aspect.
Family Bathroom
Having a modern fitted three piece suite, comprising of low centre flush WC, wash hand basin mounted onto vanity unit, providing storage space, with chrome hot and cold monobloc tap, a panel bath with a chrome hot and cold mixer tap, an electric shower over bath with a chrome glass shower screen. Full complimentary ceramic tile walls, a chrome heated towel rail, extractor fan, tile effect vinyl flooring, and UPVC opaque double glazed window to rear aspect.
First Floor Landing
Having neutral decor, carpet to flooring, staircase to second floor, and UPVC double glazed window to front aspect, radiator. Giving access to bedroom two, bedroom three and family bathroom.
Bedroom One (4.27 (max) x 3.81 (max) (14'0" (max) x 12'5" (max)
Having a range of fitted wardrobes, chest of drawers, provided ample hanging rail and shelving space, neutral decor, carpet to flooring, UPVC double glazed window to front aspect, radiator, Velux window to rear aspect and deep over stairs storage cupboard housing hot water cylinder.
Rear Garden
Having a cold water tap, decking, lawn and is fully enclosed by brick walling and closed panel fencing.
Property Location
Marketed by Scoffield Stone
Disclaimer Property descriptions and related information displayed on this page are marketing materials provided by Scoffield Stone. estateagents365.uk does not warrant or accept any responsibility for the accuracy or completeness of the property descriptions or related information provided here and they do not constitute property particulars. Please contact Scoffield Stone for full details and further information.


