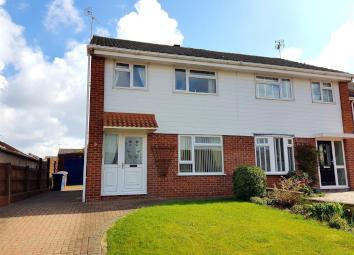Semi-detached house for sale in Derby DE3, 3 Bedroom
Quick Summary
- Property Type:
- Semi-detached house
- Status:
- For sale
- Price
- £ 194,950
- Beds:
- 3
- Baths:
- 1
- Recepts:
- 1
- County
- Derbyshire
- Town
- Derby
- Outcode
- DE3
- Location
- Cromer Close, Mickleover, Derby DE3
- Marketed By:
- Scoffield Stone
- Posted
- 2019-05-02
- DE3 Rating:
- More Info?
- Please contact Scoffield Stone on 01332 494826 or Request Details
Property Description
A superbly presented, three bedroom semi-detached home set in a quiet cul de sac position, within the ever popular village of Mickleover. The property is ideally situated, giving easy walking access to the village centre, having a wide range of shops and services, good bus routes. With a number of main road routes nearby, the property is also in a great position for people travelling in and out of the city and further afield. The property has been clearly cared for and accommodation in brief comprises, entrance to hallway with guest cloakroom, sitting room with archway to dining area and fully fitted kitchen with separate appliances. To the first floor there are two double bedrooms, the master having quality fitted wardrobes, bridging unit and dresser, one single bedroom and stylish, modern bathroom. Tidy gardens to front and rear, with block paved driveway for multi car standing and detached single garage.
Entrance Hall
Stylishly carpeted and neutrally decorated with coving to ceiling. Decorative obscure part glazed UPVC double glazed door with side window., gas central heating radiator, UPVC double glazed window to side aspect, generous storage cupboard to far end of hallway and second storage cupboard to under stairs area.
Lounge (3.2m x 3.2m (10'5" x 10'5"))
Carpeted and neutrally decorated with coving to ceiling, living flame gas fire set within Adam's style fire surround having stone effect hearth. TV point, telephone point. UPVC double glazed window to front aspect and gas central heating radiator. Archway to dining area.
Dining Room (4.1m x 2.8m (13'5" x 9'2"))
Carpeted and neutrally decorated with coving to ceiling, UPVC double glazed window to rear aspect, gas central heating radiator and archway to lounge area.
Kitchen (3.3m x 2.2m (10'9" x 7'2"))
Having neutral decor and with ceramic tiled flooring. A range of fitted wall and floor units to cream panelled finish and with slate effect roll edge worktop. The property comes with under counter tumble dryer, refrigerator and electric oven, stainless steel splashback and chimney style extractor hood, inset composite sink with chrome mixer tap, space and plumbing for washing machine, UPVC double glazed window to side aspect, UPVC part obscure glazed door with side window to rear aspect and inset lights to ceiling.
Guest Cloakroom
Neutrally decorated with ceramic tile effect vinyl flooring, obscure UPVC double glazed window to side aspect, low flush WC, corner wash hand basin with chrome monobloc tap set within a vanity unit.
Stairs/Landing
Stylishly carpeted and neutrally decorated with coving to ceiling, wooden banister rail, generous storage cupboard, access to loft space and UPVC double glazed window to side aspect.
Bedroom One (4.3m x 3m (14'1" x 9'10"))
Carpeted and neutrally decorated with coving to ceiling. A range of high quality fitted wardrobes, bridge unit and dressing table to panelled Beech effect finish, wall lights, UPVC double glazed window to front aspect, gas central heating radiator, TV point and airing cupboard.
Bedroom Two (3.3m x 3m (10'9" x 9'10"))
Carpeted and neutrally decorated with coving to ceiling, UPVC double glazed window to rear aspect, gas central heating radiator and walk in cupboard.
Bedroom Three (2.9m max x 2.1m (9'6" max x 6'10"))
Carpeted and neutrally decorated with coving to ceiling, gas central heating radiator, UPVC double glazed window to front aspect and over stairs cupboard.
Bathroom
A stylish and modern fitted bathroom with tile effect vinyl flooring and three piece white suite and Mira electric shower, tiled splashback to walls, bath tub with chrome mixer tap, vanity unit with inset wash hand basin having chrome hot and cold taps and low flush WC, obscure UPVC double glazed window to rear aspect, chrome heated towel rail and inset lights to ceiling.
Outside (Front)
The front has a tidy garden laid mainly to lawn, with side border. A block paved driveway with adequate space for multiple cars leading to a detached single garage having light and power.
Outside (Rear)
To the rear is a well maintained garden with potting shed, laid mainly to lawn with block paved patio and planting borders.
Disclaimer
These particulars, whilst believed to be accurate are set out as a general outline only for guidance and do not constitute any part of an offer or contract. Intending purchasers should not rely on them as statements of representation of fact, but must satisfy themselves by inspection or otherwise as to their accuracy. No person in this firms employment has the authority to make or give any representation or warranty in respect of the property.
Property Location
Marketed by Scoffield Stone
Disclaimer Property descriptions and related information displayed on this page are marketing materials provided by Scoffield Stone. estateagents365.uk does not warrant or accept any responsibility for the accuracy or completeness of the property descriptions or related information provided here and they do not constitute property particulars. Please contact Scoffield Stone for full details and further information.


