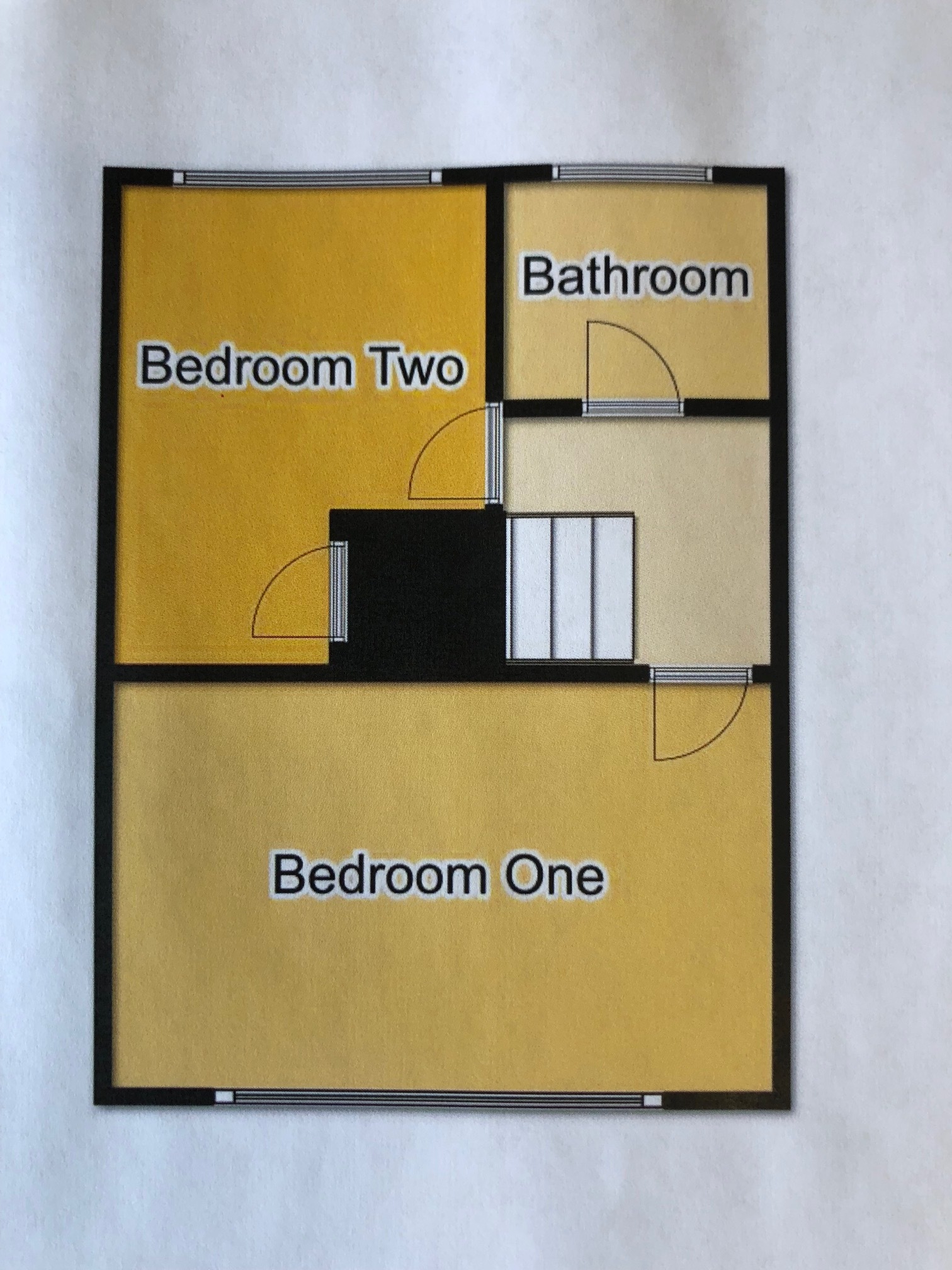Semi-detached house for sale in Derby DE3, 2 Bedroom
Quick Summary
- Property Type:
- Semi-detached house
- Status:
- For sale
- Price
- £ 179,950
- Beds:
- 2
- Baths:
- 1
- Recepts:
- 1
- County
- Derbyshire
- Town
- Derby
- Outcode
- DE3
- Location
- Melbourne Close, Mickleover, Derby DE3
- Marketed By:
- A&S Estate Agents
- Posted
- 2018-12-26
- DE3 Rating:
- More Info?
- Please contact A&S Estate Agents on 01773 420892 or Request Details
Property Description
A&S Estate Agency are delighted to present to the market this immaculately presented two bedroom semi-detached house on a quiet cul-de-sac in the sought after location of Mickleover.
Overview:
A&S Estate Agency are delighted to present to the market this immaculately presented two bedroom semi-detached house on a quiet cul-de-sac in the sought after location of Mickleover.
The property is gas centrally heated via a newly installed boiler which benefits from a 7 year guarantee and has uPVC windows and doors throughout. It comprises of an entrance hall, large reception room and fitted kitchen diner to the ground floor and two double bedrooms plus a family bathroom to the first floor.
Externally there is a driveway providing off-road parking for several vehicles and a bordered lawn to the front and a large well maintained private garden to the rear.
Entrance Hall:
The main uPVC front door takes you into the entrance porch which is light and airy thanks to the fully glazed sidelights. The entrance hall is carpeted with stairs leading to the first floor and two internal doors taking you to;
Living Room:
[4.85m x 2.97m] The living room is carpeted and a large uPVC bay window throws light into the room, which is tastefully decorated. There is a feature fireplace providing a focal point and a large radiator ensures the room is always warm.
Dining Kitchen:
[4.82m x 2.56m] The dining kitchen includes a range of base units with ample worktop over and wall units. Between the units the walls are tiled. The kitchen area includes a built in oven with hob over along with space for a freestanding washing machine and fridge whilst the newly installed boiler is located in this area. A uPVC window above the sink looks over the large private rear garden.
The kitchen currently has a table set to provide a dining area and there is a walk in storage area underneath the stairs accessed by an internal door. A uPVC door leads you from the kitchen into the rear garden.
The staircase to the first floor leads to a landing with three internal doors leading to;
Bedroom 1:
[4.87m x 3.02m] Bedroom 1 is a sizeable room to the front of the house with a large uPVC window. The room is neutrally decorated to a high standard, is carpeted and currently has free standing wardrobes and a chest of drawers.
Bedroom 2:
[3.63m x 2.77m] This double bedroom is extremely light and airy thanks to a uPVC window overlooking the rear garden. It is carpeted and has a built in wardrobe space.
Family Bathroom:
The family bathroom is fully tiled and consists of a corner bath with shower over, w.C., wash hand basin and vanity unit. The room again has a uPVC window along with ceiling light and extraction fan plus a heated towel rail.
External;
To the front of the property there is a driveway providing off-road parking for several vehicles and a bordered lawn. The private rear garden is a delight, with large lawns, mature shrubs and trees, two patio areas and a garden shed. The rear garden benefits from sunlight throughout the day.
Directions;
From Derby – Leave Derby along Uttoxeter Road, passing the Royal Derby Hospital. Continue along Uttoxeter Road and turn onto Western Road before taking the third right into Brisbane Road. Follow Brisbane Road and take the third right turn into Melbourne Close, where the property is located on the right hand side, easily identified by our ‘for sale’ board.
From Mickleover Town Centre – Leave the Town Centre along Uttoxeter Road and turn left onto Station Road before taking the third right onto Western Road. Continue along Western Road before turning left onto Brisbane Road and take the third right turn into Melbourne Close, where the property is located on the right hand side, easily identified by our ‘for sale’ board.
Property Location
Marketed by A&S Estate Agents
Disclaimer Property descriptions and related information displayed on this page are marketing materials provided by A&S Estate Agents. estateagents365.uk does not warrant or accept any responsibility for the accuracy or completeness of the property descriptions or related information provided here and they do not constitute property particulars. Please contact A&S Estate Agents for full details and further information.


