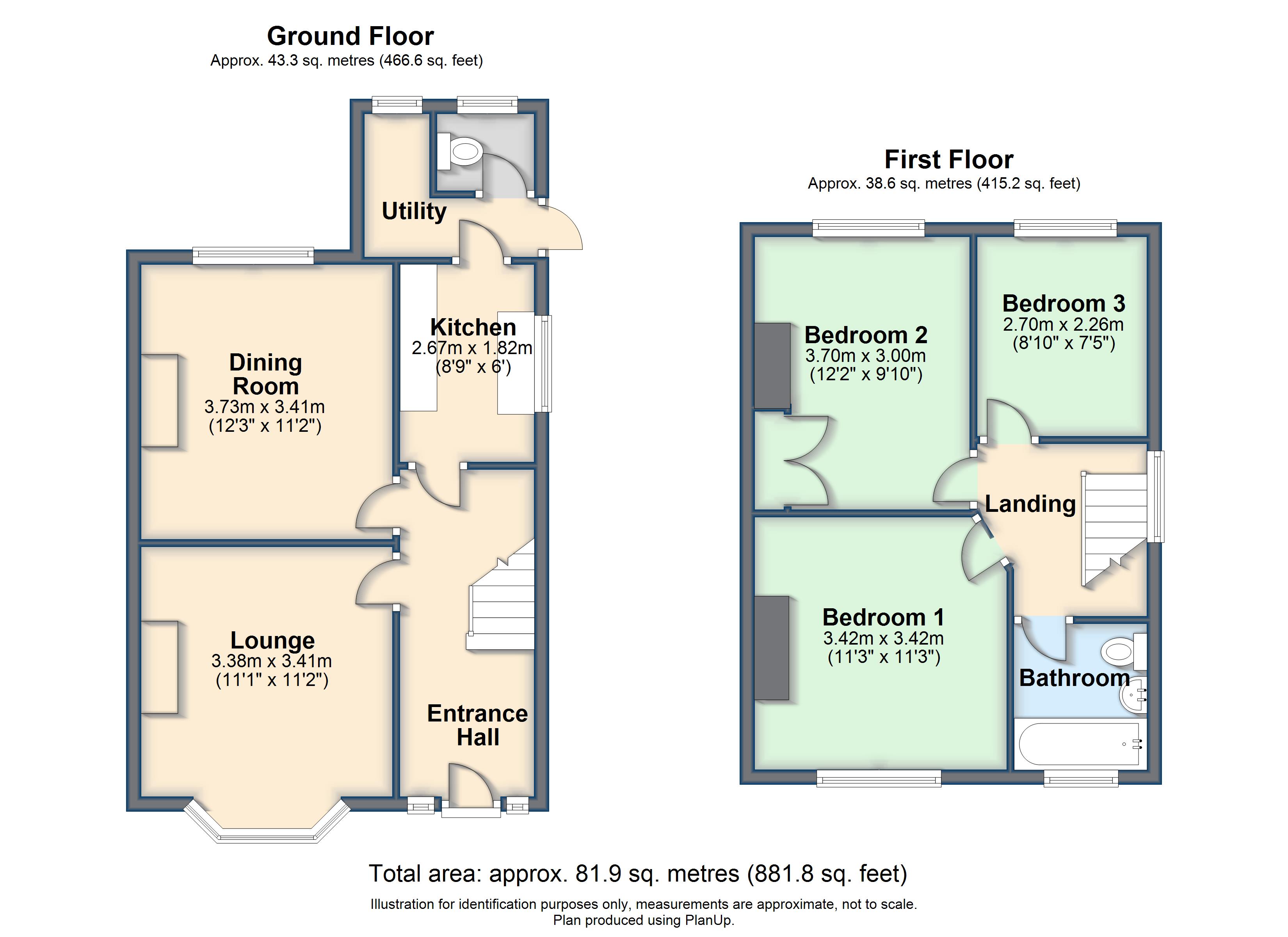Semi-detached house for sale in Derby DE23, 3 Bedroom
Quick Summary
- Property Type:
- Semi-detached house
- Status:
- For sale
- Price
- £ 180,000
- Beds:
- 3
- Baths:
- 2
- Recepts:
- 2
- County
- Derbyshire
- Town
- Derby
- Outcode
- DE23
- Location
- Rosamonds Ride, Derby, Derbyshire DE23
- Marketed By:
- Sure Sales & Lettings Burton
- Posted
- 2024-04-20
- DE23 Rating:
- More Info?
- Please contact Sure Sales & Lettings Burton on 01283 499134 or Request Details
Property Description
Summary Set within a quiet cul-de sac in the very popular area of Littleover, with gas central heating, UPVC double glazing. The property in brief comprises; entrance to hallway, lounge, dining room, fitted kitchen, utility room and downstairs wc. The first floor landing leads to three bedrooms and a three piece bathroom suite with shower over bath. There is driveway to the front with off road parking for two cars and a generous enclosed rear garden with shed and potential to extend. (subject to planning permission).
Entrance hall 5' 11" x 14' 6" (1.82m x 4.43m) The property in entered through a double glazed entrance door into the hallway with radiator, stairs leading to the first floor and doorways leading through to all ground floor accommodation.
Lounge 11' 1" x 11' 2" (3.38m x 3.41m) With feature fireplace, radiator and double glazed bay window to the front.
Dining room 11' 2" x 12' 2" (3.41m x 3.73m) With feature fireplace, radiator and double glazed window to the rear.
Kitchen 5' 11" x 8' 9" (1.82m x 2.67m) There is matching base and wall units with worktop space over, one and half sink with drainer, space for cooker, washing machine and dishwasher. Double glazed window to the side and doorway leading through to the utility area.
Utility area With space for fridge/freezer, double glazed window to the rear and doorway leading out onto the rear garden.
WC With low level WC and double glazed window to the rear.
First floor landing With double glazed window to the side, radiator and doorways leading to all first floor accommodation.
Bedroom one 11' 2" x 11' 2" (3.42m x 3.42m) With radiator and double glazed window to the front.
Bedroom two 9' 10" x 12' 1" (3m x 3.7m) With radiator, double glazed window to the rear and built in wardrobe.
Bedroom three 7' 4" x 8' 10" (2.26m x 2.7m) With double glazed window to the rear and radiator.
Bathroom 5' 10" x 6' 5" (1.8m x 1.98m) Three piece white suite comprising; panelled bath with shower over, low level WC, pedestal wash hand basin, radiator and double glazed window to the rear.
Outside The property benefits from off road parking to the front. To the rear, there is a generous enclosed rear garden with potential to improve and extend the current property. (Subject to planning permission)
additonal information There are tenants currently in situ, they are in contract until early August. For more information please contact us.
Property Location
Marketed by Sure Sales & Lettings Burton
Disclaimer Property descriptions and related information displayed on this page are marketing materials provided by Sure Sales & Lettings Burton. estateagents365.uk does not warrant or accept any responsibility for the accuracy or completeness of the property descriptions or related information provided here and they do not constitute property particulars. Please contact Sure Sales & Lettings Burton for full details and further information.


