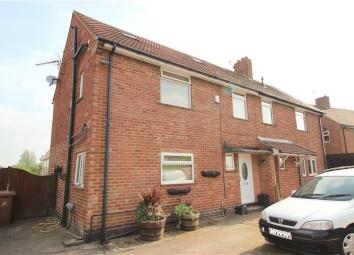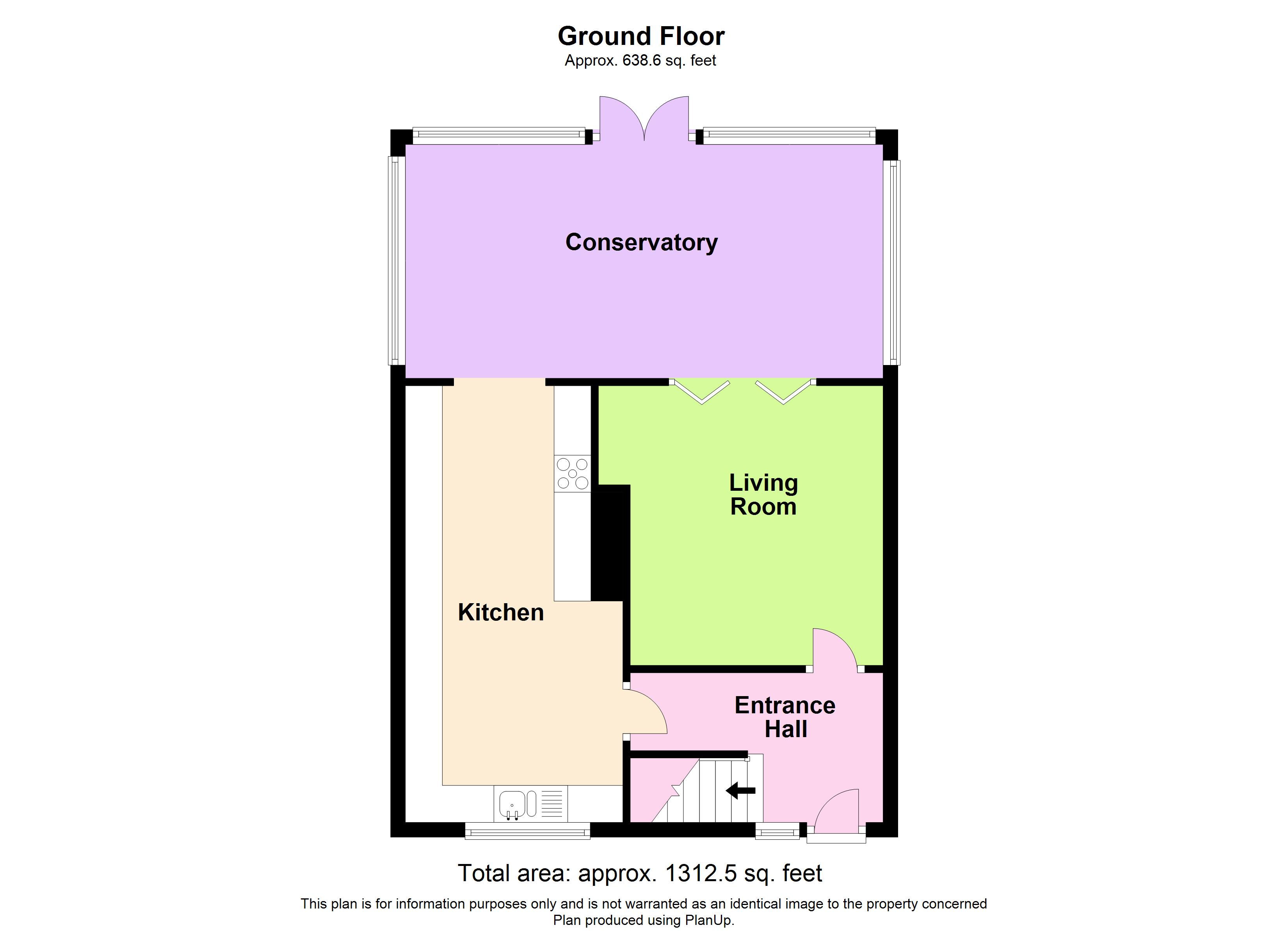Semi-detached house for sale in Derby DE21, 5 Bedroom
Quick Summary
- Property Type:
- Semi-detached house
- Status:
- For sale
- Price
- £ 194,950
- Beds:
- 5
- County
- Derbyshire
- Town
- Derby
- Outcode
- DE21
- Location
- Craddock Avenue, Spondon, Derby DE21
- Marketed By:
- Hall & Benson - Spondon
- Posted
- 2024-04-19
- DE21 Rating:
- More Info?
- Please contact Hall & Benson - Spondon on 01332 220256 or Request Details
Property Description
• Semi detached house with loft conversion
• Five bedrooms
• Bathroom and en suite shower room
• Long rear garden
• Multiple off street parking
• Double garage
• Spacious 19' long kitchen
• Spacious 21' long conservatory
A surprise awaits the viewer of this semi detached house because there is a loft conversion bringing the total number of bedrooms to five and there is a 19' long kitchen with a 21' long conservatory, together with a family bathroom and an en suite shower room. There's multiple off street parking, a double garage and a really long rear garden.
Agent's Note draft details awaiting vendor approval
Entrance Hall PVCu double glazed entrance door, PVCu double glazed window to the front, stairs to the first floor.
Living Room 12'9" x 11'3" (3.89m x 3.43m). 11'3" dimension is minimum. Double bi-fold doors opening to the conservatory, radiator, electric fire and surround, coving to the ceiling.
Kitchen 19'5" x 9'9" (5.92m x 2.97m). Base units and wall cupboards, worktops, inset one-and-a-half bowl sink, integrated dishwasher, space and plumbing for dishwasher, space for tumble drier, wine cooler, space for American style fridge/freezer, range type cooker with five-ring gas hob, cooker hood, opening leading to the conservatory, PVCu double glazed windows to front and side.
Conservatory 21'2" x 10'5" (6.45m x 3.18m). Being brick and PVCu double glazed construction, including two radiators and french doors leading to the garden.
On the First Floor
Landing PVCu double glazed window to the front, radiator, stairs to the second floor.
Bedroom 1 11'4" x 11'4"" (3.45m x 3.45m"). Dimension is maximum. PVCu double glazed window to the rear, radiator.
Bedroom 2 11'3" x 10'4" (3.43m x 3.15m). 10'4" dimension is minimum. PVCu double glazed window to the rear, radiator.
Bedroom 3 8'11" x 7'9" (2.72m x 2.36m). PVCu double glazed window to the front, radiator.
Bathroom White suite comprising panelled bath with electric shower over, pedestal washbasin and close coupled WC. Radiator, chrome finish towel rail radiator, two PVCu double glazed windows to the side.
On the Second Floor
Landing PVCu double glazed window to the rear.
Bedroom 4 14'7" x 8'5" (4.45m x 2.57m). 8'5" dimension is maximum. PVCu double glazed window to the rear, Velux type window to the front, radiator, cupboard with gas central heating 'combi' boiler.
Bedroom 5 14'7" x 6'9" (4.45m x 2.06m). 6'9" dimension excludes the door recess. PVCu double glazed window to the rear, Velux type window to the front, radiator.
En Suite Shower Room White suite comprising walk-in shower, pedestal washbasin and close coupled WC. Splashback tiling, chrome finish towel rail radiator.
Outside There is off street parking to the front of the house with a driveway to the side with electric double gates. The long driveway leads to a double garage which has an electric supply. The long rear garden has a summerhouse and a garden shed.
Property Location
Marketed by Hall & Benson - Spondon
Disclaimer Property descriptions and related information displayed on this page are marketing materials provided by Hall & Benson - Spondon. estateagents365.uk does not warrant or accept any responsibility for the accuracy or completeness of the property descriptions or related information provided here and they do not constitute property particulars. Please contact Hall & Benson - Spondon for full details and further information.


