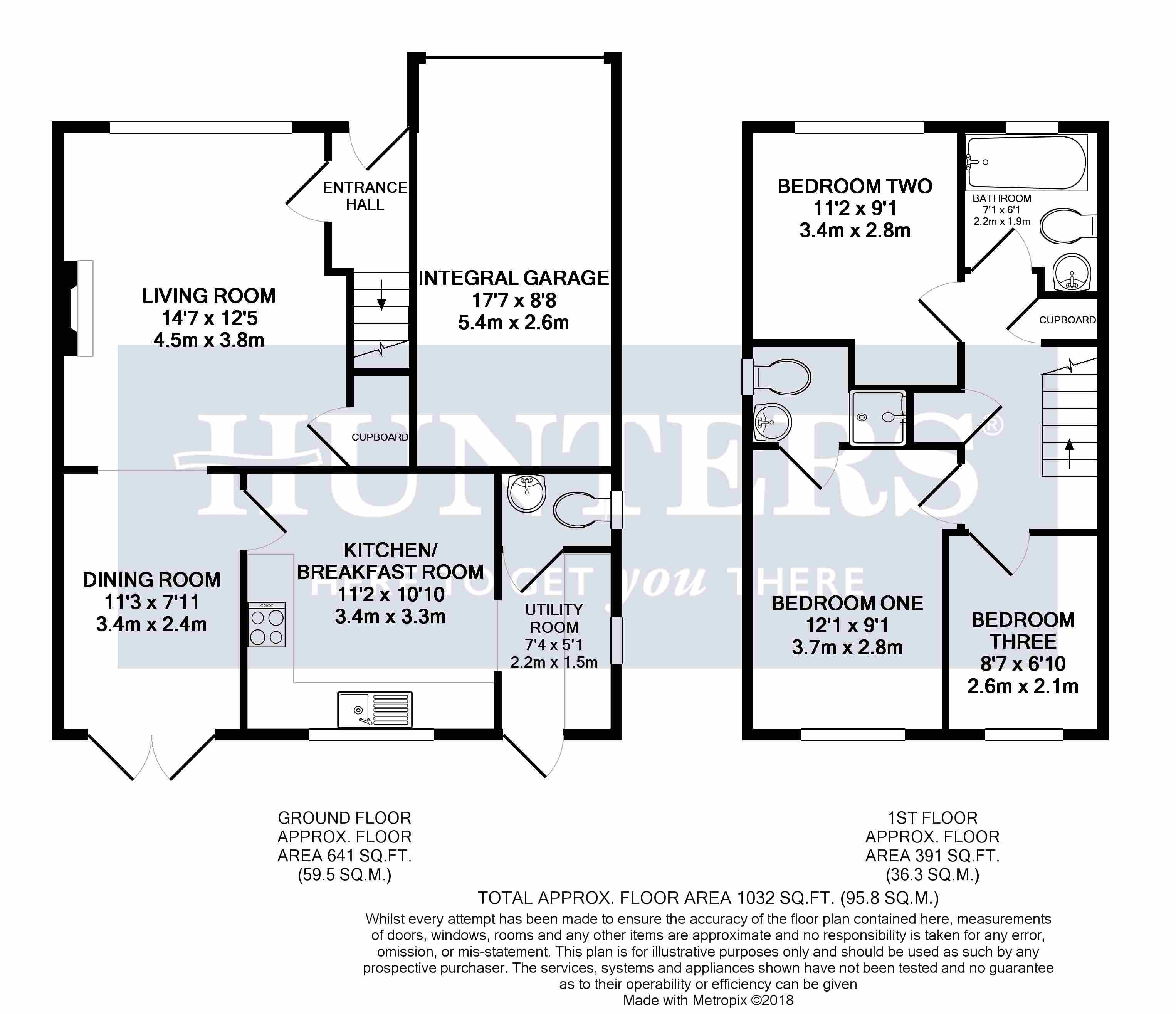Detached house for sale in Stoke-on-Trent ST6, 3 Bedroom
Quick Summary
- Property Type:
- Detached house
- Status:
- For sale
- Price
- £ 215,000
- Beds:
- 3
- County
- Staffordshire
- Town
- Stoke-on-Trent
- Outcode
- ST6
- Location
- Sapphire Drive, Stoke-On-Trent ST6
- Marketed By:
- Hunters - Endon
- Posted
- 2019-01-09
- ST6 Rating:
- More Info?
- Please contact Hunters - Endon on 01782 933751 or Request Details
Property Description
Three bedroom family home - highly desirable location
This modern three-bedroom detached property has been tastefully decorated throughout.
Boasting open plan living / dining room with French patio doors to rear garden, a spacious kitchen/breakfast room, utility, downstairs guest toilet, master bedroom with en suite, two further bedrooms, family bathroom, a single integral garage and driveway parking.
With tarmac driveway providing parking, integral garage, plus a front lawn that could easily be converted to further parking if required, this spacious property provides a great asset for any family.
Add to this a child friendly rear garden, this property must be viewed at the earliest opportunity.
Take a look around...
Simply a fabulously presented property.
Call Hunters on to arrange your viewing.
Agent notes - We are advised of the following:
1. The property is hard wired with cat 5 cable to living room and bedroom 3.
2. The boiler is 18 months old.
3. The living room ha surround sound wiring.
4. Cavity wall insulation with beads has been completed.
Entrance hall
Front entrance door with an inserted double glazed decorative window, shelving and storage area, radiator, stairs to first floor landing.
Living room
4.50m (14' 9") x 3.81m (12' 6")
UPVC double glazed widow to front aspect, radiator, power points, storage cupboard, archway opening to....
Diniing room
3.4m (11' 2") x 2.4m (7' 10")
UPVC double glazed French doors to rear aspect, radiator, internal door leading to.....
Kitchen/breakfast room
3.4m (11' 2") x 3.3m (10' 10")
UPVC double glazed window to rear aspect, lino flooring, radiator, range of wall and base units with roll top work surfaces, tiled splash back, sink and drainer, space for fridge, integral electric oven, integral 4-ring gas hob with extractor above, power points, tv point, archway opening to......
Utility room
2.2m (7' 3") x 1.5m (4' 11")
UPVC double glazed window to side aspect, rear door with double glazed insert window giving access to garden, lino flooring, tile splash back, work surface, space for tumble dryer, plumbed for washing machine, plumbed for dishwasher, power points, internal door to.....
Cloakroom / guest WC
1.57m (5' 2") x 1.09m (3' 7")
Double glazed opaque window to side aspect, radiator, low level flush WC, wash hand basin with tile splash back.
First floor landing
Airing cupboard, storage cupboard over stairs, loft access hatch, power points, internal doors to all main first floor rooms.
Master bedroom
3.7m (12' 2") x 2.8m (9' 2")
UPVC double glazed window to rear aspect, radiator, power points, tv point, internal door to.....
Ensuite bathroom
2.11m (6' 11") x 1.35m (4' 5") (maximum measurements)
UPVC double glazed opaque window to side aspect, radiator, fully tiled shower cubicle with mains shower, low level flush WC, wash hand basin with pedestal with tile splash back, shave point, extractor fan.
Bedroom two
3.40m (11' 2") x 2.79m (9' 2") (maximum measurements)
UPVC double glazed window to front aspect, radiator, power points.
Bedroom three
2.6m (8' 6") x 2.1m (6' 11")
UPVC double glazed window to rear aspect, radiator, power points, tv point.
Family bathroom
2.21m (7' 3") x 1.90m (6' 3") (maximum measurements)
UPVC double glazed opaque window to rear aspect, radiator, three piece bathroom suite comprising of:- panel enclosed bath with mixer tap and shower attachments, low level flush WC, wash hand basin with vanity unit incorporating storage and shelving, part tiled walls, extractor fan.
Integral garage
5.36m (17' 7") x 2.64m (8' 8")
Up and over door, wall mounted chb, light and power.
External front
Tarmac driveway leading to garage, laid front lawn, mature shrubs, wall and fence boundary, paved walkway to front door.
External rear
Laid lawn, wall and fence boundary, paved walkway to both sides of house, paved patio area to rear.
Property Location
Marketed by Hunters - Endon
Disclaimer Property descriptions and related information displayed on this page are marketing materials provided by Hunters - Endon. estateagents365.uk does not warrant or accept any responsibility for the accuracy or completeness of the property descriptions or related information provided here and they do not constitute property particulars. Please contact Hunters - Endon for full details and further information.


