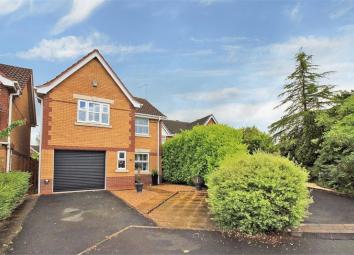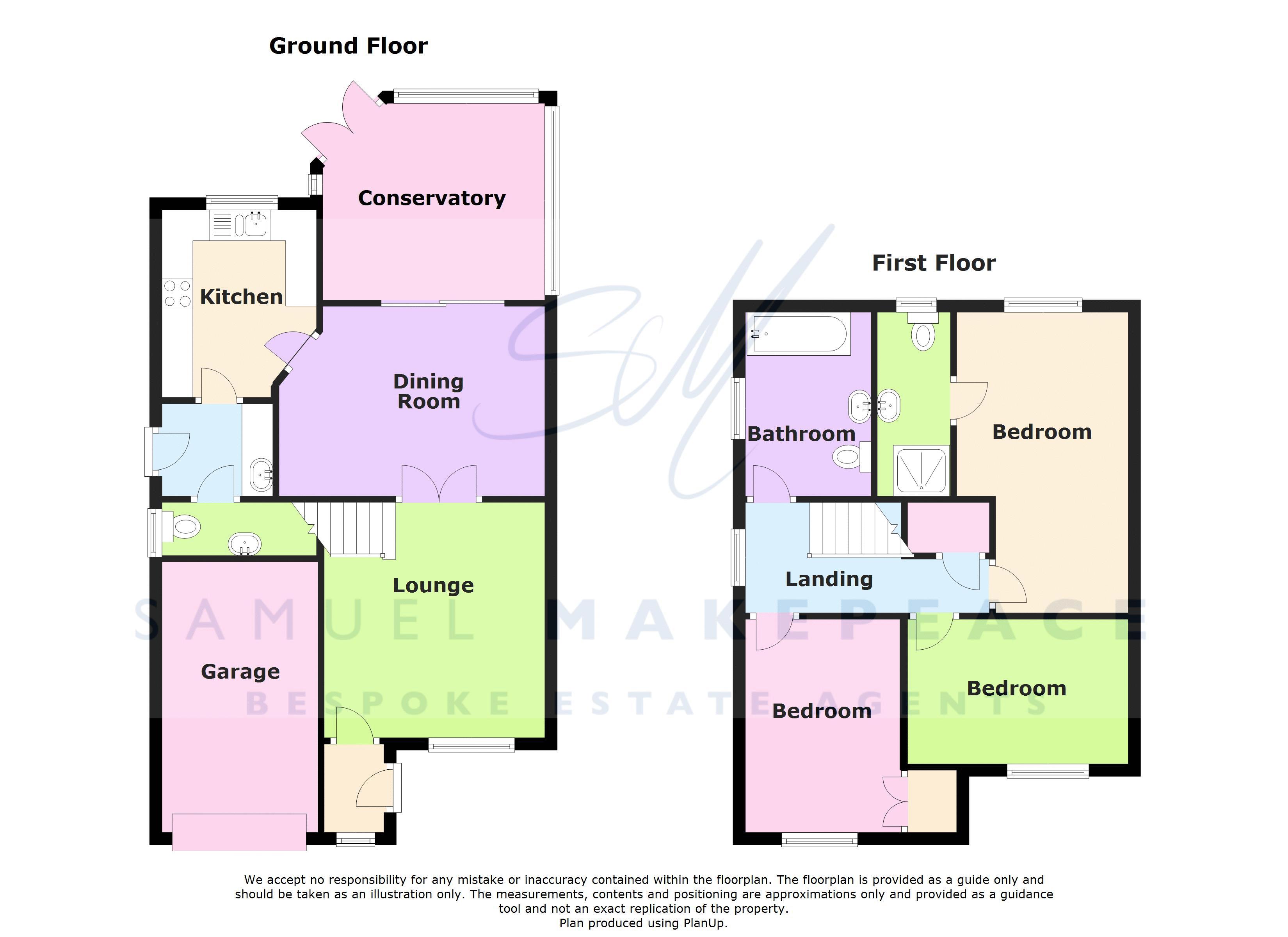Detached house for sale in Stoke-on-Trent ST7, 3 Bedroom
Quick Summary
- Property Type:
- Detached house
- Status:
- For sale
- Price
- £ 199,950
- Beds:
- 3
- Baths:
- 2
- Recepts:
- 2
- County
- Staffordshire
- Town
- Stoke-on-Trent
- Outcode
- ST7
- Location
- Wild Goose Avenue, Kidsgrove, Stoke-On-Trent ST7
- Marketed By:
- Samuel Makepeace Bespoke Estate Agents
- Posted
- 2024-04-27
- ST7 Rating:
- More Info?
- Please contact Samuel Makepeace Bespoke Estate Agents on 01782 966940 or Request Details
Property Description
Welcome to the wild wild west, or should we say wild goose avenue, where you could be the lucky owner of this mature three bedroom detached with conservatory! It is positioned in a very sought after cul de sac in the heart of Kidsgrove. We can assure you that this is going to be a popular one. Inside and through the entrance porch with its composite front door, and you are into the good sized lounge. Here is where you can find the double opening internal doors that move gracefully into the wide dining room. Together with the patio doors into the conservatory, they really allow you to open the whole ground floor up. Then you move into the fitted kitchen, that has more than enough cupboard space. Serving this room is a very handy utility room with a cloakroom just off. Up the stairs and on offer is three double bedrooms, one with en-suite shower room, plus a family sized bathroom. Externally and this a true detached with access to both sides from the driveway at the front. These access points lead to a very private rear garden with a paved patio and perfectly pruned lawn with blooming shrub borders. Last but by certainly no means least is the integral garage, boasting a recently fitted electric roller door, plus an electric car charging point. So mount your stede, and gallop on down to Samuel Makepeace Kidsgrove to book your viewing.
Interior
Ground Floor
Entrance Porch (5' 4'' x 3' 0'' (1.63m x 0.92m))
Double glazed door and window to the front aspect. Featuring laminate wooden flooring and a radiator.
Cloakroom (8' 5'' x 3' 6'' (2.56m x 1.07m))
Double glazed window to the side aspect. Featuring a low level WC, wash hand basin and a radiator.
Lounge (14' 1'' x 11' 0'' (4.30m x 3.36m))
Double glazed window to the front aspect with fitted shutter blinds. Featuring double doors opening up in to the dining room, radiator and TV portal.
Dining Room (12' 0'' x 8' 2'' (3.67m x 2.49m))
Double glazed patio doors to the rear aspect. Featuring laminate wooden flooring, double doors opening from the lounge and a radiator.
Kitchen (9' 11'' x 9' 7'' (3.01m x 2.93m))
Double glazed window to the rear aspect. Featuring a fitted kitchen with both wall and base units, work surfaces with tiling above, ceramic one and a half bowl sink/drainer, Double electric oven, gas hob, cooker hood, plumbing for a dishwasher and space for a fridge and freezer.
Utility Room
Featuring both wall and base units, work surfaces with tiling above, a stainless steel sink, cupboards, plumbing for a washing machine and tiled flooring.
Conservatory (12' 6'' x 11' 8'' (3.81m x 3.55m))
UPVC construction. Double glazed windows to the rear and side aspect. Featuring lighting, laminate wooden flooring, a radiator and TV portal.
First Floor
Landing (12' 8'' x 5' 10'' (3.87m x 1.77m))
Double glazed window to the side aspect. Featuring loft access and airing cupboard.
Bedroom One (14' 7'' x 9' 9'' (4.44m x 2.97m))
Double glazed window to the rear aspect. Featuring a radiator and TV portal.
Bedroom Two (13' 5'' x 9' 5'' (4.10m x 2.88m))
Double glazed window to the front aspect. Featuring fitted wardrobes and a radiator.
Bedroom Three (9' 11'' x 8' 0'' (3.02m x 2.44m))
Double glazed window to the front aspect Featuring a radiator and a TV portal.
Bathroom (8' 5'' x 5' 7'' (2.56m x 1.69m))
Double glazed window to the side aspect. Featuring a bath with mixer tap, Shower, wash hand basin, low level WC part tiling, external fan and a radiator.
External
Garage
Featuring full power, lighting, a roller electric door and an electric car charger.
Front Garden
Driveway for multiple vehicles.
Rear Garden
Gated access to the side of the property with paved walkways leading to a patio area with a raised lawn featuring shrub and pebbled borders.
En-Suite (8' 5'' x 5' 7'' (2.56m x 1.69m))
Double glazed window to the side aspect. Featuring low level WC, wash hand basin and shower.
Property Location
Marketed by Samuel Makepeace Bespoke Estate Agents
Disclaimer Property descriptions and related information displayed on this page are marketing materials provided by Samuel Makepeace Bespoke Estate Agents. estateagents365.uk does not warrant or accept any responsibility for the accuracy or completeness of the property descriptions or related information provided here and they do not constitute property particulars. Please contact Samuel Makepeace Bespoke Estate Agents for full details and further information.


