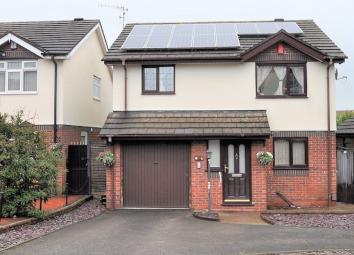Detached house for sale in Stoke-on-Trent ST3, 3 Bedroom
Quick Summary
- Property Type:
- Detached house
- Status:
- For sale
- Price
- £ 169,950
- Beds:
- 3
- County
- Staffordshire
- Town
- Stoke-on-Trent
- Outcode
- ST3
- Location
- 4 Bambury Street, Adderley Green, Stoke-On-Trent ST3
- Marketed By:
- Northwood - Stoke-on-Trent
- Posted
- 2024-04-20
- ST3 Rating:
- More Info?
- Please contact Northwood - Stoke-on-Trent on 01782 409149 or Request Details
Property Description
Draft details. A spacious three bedroom detached property offering family size accommodation throughout, situated in the popular residential location of Adderley Green on the outskirts of Longton town centre ideally placed for local amenities and giving access to excellent commuter road links. The accommodation comprises entrance hallway, kitchen, lounge, dining area, excellent tiled roof conservatory and W.C. To the ground floor with master bedroom, en suite, two further bedrooms and bathroom completing the first floor accommodation. Some of the many benefits include gas central heating, double glazing, fitted wardrobes in two bedrooms, driveway providing off road parking, integral garage, garden area to the rear and is offered to the market with the advantage of no onward chain.
Entrance Hall
Entrance door and doule glazed side window. Radiator. Stairs to the first floor. Door to garage.
Lounge 14'2" x 10'7" (4.31m x 3.22m)
Double glazed window to the rear. Radiator. Fire surround housing gas fire. Opening to dining area.
Dining Area 9'3" x 7'8" (2.81m x 2.33m)
Doors leading to conservatory. Radiator.
Kitchen 10'5" x 8'1" (3.17m x 2.46m)
Double glazed window to the front. Double glazed door to the side. Radiator. Preparation surfaces incorporating single drainer sink and mixer tap. Range of units comprising matching wall, base and drawer units. Electric hob and oven. Tiled splash backs. Plumbing for automatic washing machine. Built in dishwasher. Integrated fridge/freezer.
Conservatory 15'1" x 10'8" (4.59m x 3.25m)
With brick base construction and tiled roof. Double glazed doors and windows. Radiator.
First Floor Landing
Bedroom 1 14'2" x 10'2" (4.31m x 3.09m)
Two double glazed windows. Radiator. Built in wardrobes, matching cupboards above bed space and matching bedside cabinets. Door to en suite
En Suite
Double glazed frosted window. Radiator. Shower cubicle, low level W.C. And pedestal wash hand basin. Tiled walls and tiled floor.
Bedroom 2 11'5" x 8'1" (3.47m x 2.46m)
Double glazed window. Radiator. Built in wardrobe. Fitted wardrobes with matching cupboards above bed space and matching bedside cabinets.
Bedroom 3 10'7" x 8'3" (3.22m x 2.51m)
Double glazed window. Radiator. Built in wardrobe.
Bathroom
Double glazed frosted window. Radiator. Panelled bath, low level W.C. And pedestal wash hand basin. Cupboard incorporating hot water tank. Tiled walls and tiled floor.
Externally
To the front is a driveway providing off road parking which leads to the integral garage having up and over door, lighting, power and wall mounted boiler. To the rear is a paved patio area together with garden area laid to lawn.
Mortgage Advice
Mortgage Advice Bureau works with Northwood Estate Agents to provide expert mortgage and protection advice to their clients. We have access to more than 11,000 mortgages from over 90 lenders so we can help you find the right mortgage for your individual circumstances. We are a leading mortgage network and have won over 70 national awards for the quality of our advice and service during the last 5 years. For more information contact our branch on . Your home may be repossessed if you do not keep up repayments on your mortgage. There will be a fee for mortgage advice. The actual amount you pay will depend upon your circumstances. The fee is up to 1% but a typical fee is 0.3% of the amount borrowed.
Investor Information
An ideal opportunity to purchase a buy to let property. Northwood can offer a guaranteed income on the property subject to contract. Please call our offices for further information on rental return and services offered.
Property Location
Marketed by Northwood - Stoke-on-Trent
Disclaimer Property descriptions and related information displayed on this page are marketing materials provided by Northwood - Stoke-on-Trent. estateagents365.uk does not warrant or accept any responsibility for the accuracy or completeness of the property descriptions or related information provided here and they do not constitute property particulars. Please contact Northwood - Stoke-on-Trent for full details and further information.

