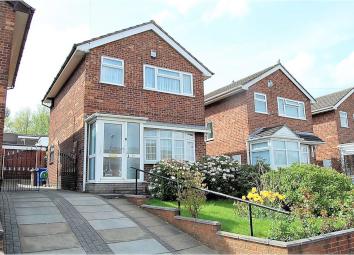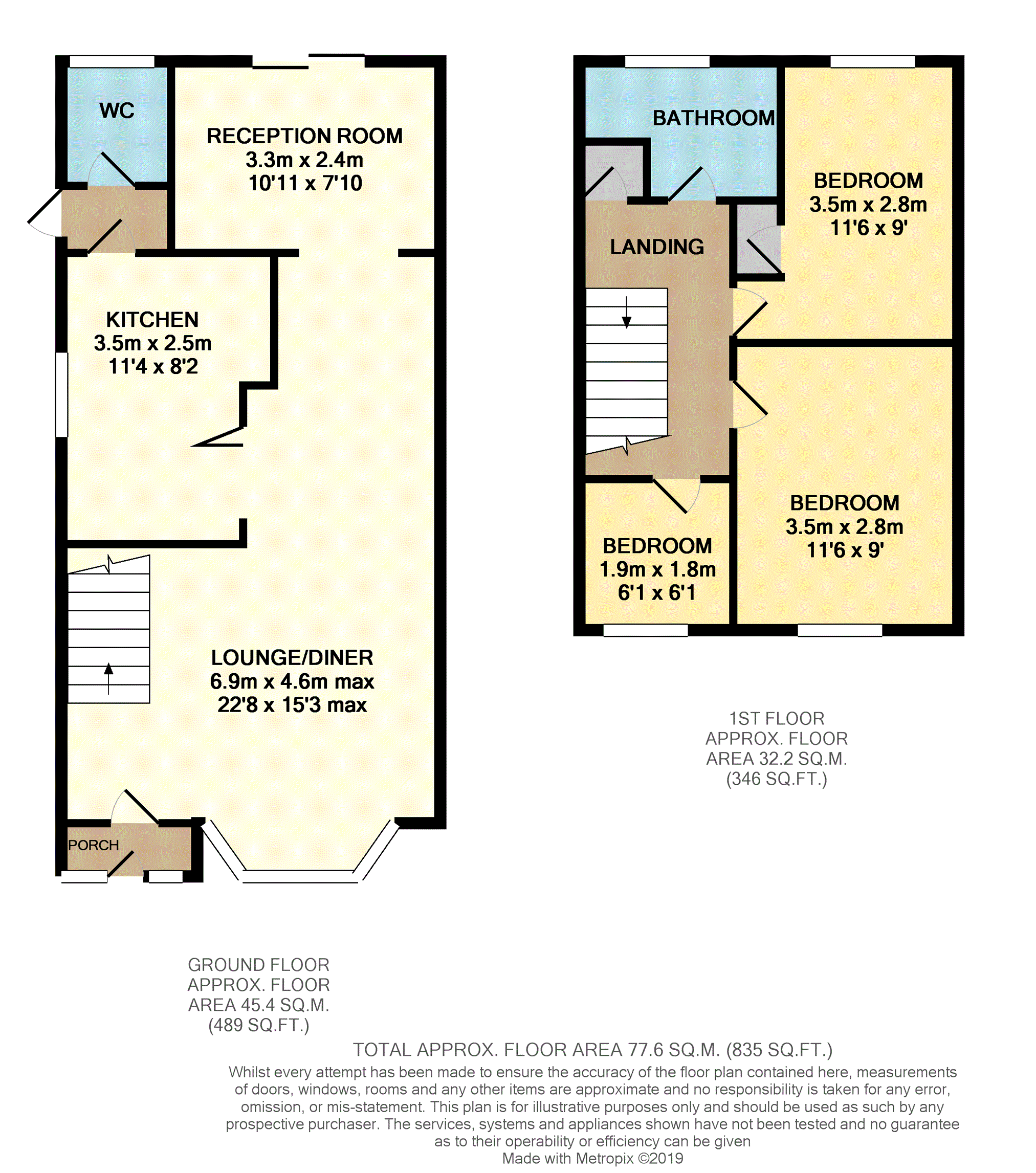Detached house for sale in Stoke-on-Trent ST2, 3 Bedroom
Quick Summary
- Property Type:
- Detached house
- Status:
- For sale
- Price
- £ 155,000
- Beds:
- 3
- Baths:
- 1
- Recepts:
- 2
- County
- Staffordshire
- Town
- Stoke-on-Trent
- Outcode
- ST2
- Location
- Hoveringham Drive, Stoke-On-Trent ST2
- Marketed By:
- Purplebricks, Head Office
- Posted
- 2024-04-27
- ST2 Rating:
- More Info?
- Please contact Purplebricks, Head Office on 024 7511 8874 or Request Details
Property Description
An extended three-bedroom detached family home which is situated in a most popular, well established residential area with easy access to local amenities, schools and major road networks of the A50, A500.
The accommodation briefly comprising an entrance porch, through lounge and dining area with access to the extension which could be utilised to suit the majority of families needs including a nice family/games area. There is a fitted kitchen with an inner hallway leading to downstairs WC.
On the first floor there are three bedrooms all served by the family bathroom.
A driveway provides ample off-road parking and leads to a single detached garage with gardens to the front and rear aspects.
Some internal improvements are required with the house been in ownership by the present owners for a long period of time.
No chain is involved with the sale so a quick completion is possible.
Gas-fired central heating system and double glazing.
Porch
4'10 x 3'00
uPVC double glazing, tiled flooring, access into the main accommodation.
Lounge/Dining Room
15'03 max narrowing down to 7'11 x 22'08
Fitted carpet, radiators, uPVC double glazed bay window to the front aspect, stairs leading up to the first floor accommodation, gas fire with fireplace, two ceiling lights, four wall lights, access gained into the kitchen and also into the family room.
Reception/Family Rm
10'11 x 7'10
An extension on the property with - radiator, fitted carpet, uPVC double glazed sliding patio doors leading out to the rear garden, one central light.
Kitchen
A range of wall and base units with worksurfaces over, sink unit with drainer and one central tap, plumbing for washing machine, gas cooker point, tiled flooring, part tiled walls, uPVC double glazed window to the side aspect, one central light and one strip light. Access gained into the inner hall with uPVC door leading out to the side aspect and tiled flooring and access into the cloakroom.
Downstairs Cloakroom
WC, tiled flooring, uPVC double glazed window to the rear aspect, fully tiled walls, one central light.
Landing
Fitted carpet, one central light, loft access, airing cupboard housing hot water tank and shelving. Access gained into the bedrooms and bathroom.
Bathroom
A three-piece bathroom suite which comprises: Bath with shower attachment, WC, pedestal wash hand basin, wall mounted boiler, uPVC double glazed window to the rear, one central light, fully tiled walls, heated towel rail.
Bedroom One
11'06 x 9
Fitted wardrobes with overhead storage, radiator, uPVC double glazed window to the front aspect.
Bedroom Two
11'05 x 7'02
Fitted carpet, uPVC double glazed window to the rear aspect, one central light, storage cupboard, radiator.
Bedroom Three
6'01 x 6'10
uPVC double glazed window to the front aspect, one central light, radiator.
Outside
The property is approached via driveway and there is a detached single garage. Gardens located to the front and the rear.
Property Location
Marketed by Purplebricks, Head Office
Disclaimer Property descriptions and related information displayed on this page are marketing materials provided by Purplebricks, Head Office. estateagents365.uk does not warrant or accept any responsibility for the accuracy or completeness of the property descriptions or related information provided here and they do not constitute property particulars. Please contact Purplebricks, Head Office for full details and further information.


