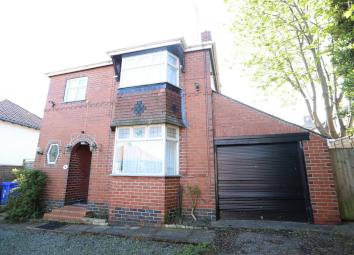Detached house for sale in Stoke-on-Trent ST3, 3 Bedroom
Quick Summary
- Property Type:
- Detached house
- Status:
- For sale
- Price
- £ 149,950
- Beds:
- 3
- Baths:
- 1
- Recepts:
- 2
- County
- Staffordshire
- Town
- Stoke-on-Trent
- Outcode
- ST3
- Location
- Warwick Avenue, Meir ST3
- Marketed By:
- Dale and Collins
- Posted
- 2024-04-27
- ST3 Rating:
- More Info?
- Please contact Dale and Collins on 01782 792112 or Request Details
Property Description
Detailed Description
* A home of substance!
* A handsome traditional double bay fronted detached house.
* Situated in a residential cul-de-sac.
* Many features include gas central heating and double glazing.
* A driveway leads to an integral garage.
* To be sold with the advantage of no upward chain.
* Generously proportioned accommodation comprises Reception Hallway
* Lounge, Sitting Room, Kitchen, Conservatory, Ground Floor W.C.
* First Floor: Three Bedrooms, Bathroom and Separate W.C.
* Enclosed Garden Area to the rear.
Enclosed porch
reception hallway : Laminate flooring, central heating radiator and understairs store.
Lounge : 13'10" x 12'5" (4.22m x 3.78m), Laminate flooring, central heating radiator, sealed unit double glazed bay window.
Living room : 14'1" to bay x 12'5" (4.29m x 3.78m), Laminate flooring, central heating radiator, fitted gas fire (untested) with feature surround.
Kitchen : 8'10" x 7'10" (2.69m x 2.39m), Inset single drainer stainless steel sink unit, range of matching base and wall storage units, sealed unit double glazing, working surfaces, laminate flooring, integrated gas hob and electric oven.
Sun room : 9'2" x 8'6" (2.79m x 2.59m), UPVC sealed unit double glazing, central heating radiator.
Ground floor W.C. Low level W.C, wash hand basin
on the first floor
landing : Fitted carpet on stairs and landing, access to loft.
Bathroom / W.C. Panelled bath, wash hand basin, shower compartment, ceramic tiling to walls, heated towel radiator. Separate W.C.
Bedroom one : 14'6" x 10'0" to wardrobes (4.42m x 3.05m), Fitted carpet, sealed unit double glazing, central heating radiator, fitted wardrobes to one wall.
Bedroom two : 12'6" x 12'6" (3.81m x 3.81m), Fitted carpet, central heating radiator, sealed unit double glazing, fitted wardrobes, traditional fire surround.
Bedroom three : 8'0" x 7'5" (2.44m x 2.26m), Fitted carpet, sealed unit double glazing, gas central heating boiler, central heating radiator.
Externally : The property is situated in a residential cul-de-sac. Front garden adjoined by driveway providing additional parking leading to an attached garage. Enclosed garden area to the rear.
Location : Leaving Longton via Lightwood Road at Florence roundabout, turn left onto Upper Belgrave Road, continue into Meir Road. At the end of Meir Road upon reaching the mini roundabout, take the first exit onto Kenilworth Road and Warwick Avenue is situated on the right hand side.
Property Location
Marketed by Dale and Collins
Disclaimer Property descriptions and related information displayed on this page are marketing materials provided by Dale and Collins. estateagents365.uk does not warrant or accept any responsibility for the accuracy or completeness of the property descriptions or related information provided here and they do not constitute property particulars. Please contact Dale and Collins for full details and further information.

