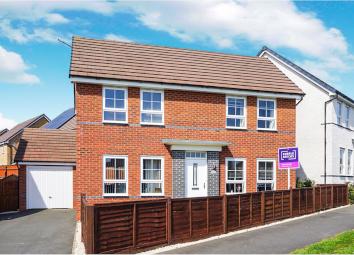Detached house for sale in Stoke-on-Trent ST3, 3 Bedroom
Quick Summary
- Property Type:
- Detached house
- Status:
- For sale
- Price
- £ 165,000
- Beds:
- 3
- Baths:
- 1
- Recepts:
- 2
- County
- Staffordshire
- Town
- Stoke-on-Trent
- Outcode
- ST3
- Location
- Brookwood Drive, Stoke-On-Trent ST3
- Marketed By:
- Purplebricks, Head Office
- Posted
- 2024-04-01
- ST3 Rating:
- More Info?
- Please contact Purplebricks, Head Office on 024 7511 8874 or Request Details
Property Description
****sytlish, well maintained modern home set in convenient location offering spacious accommodation throughout****
Don't miss out on this lovely modern property perfect for couples and growing families offering comfortable, light and well presented living space to relax and enjoy, briefly comprising reception hall, living room, impressive open plan family dining kitchen, downstairs cloaks/WC. The first floor offers three bedrooms, modern bathroom and en-suite. The property also further benefits from having gas fired central heating, double glazing, double drive, garage and private rear garden.
Reception Hall
Light and welcoming hall having double glazed door to front, radiator, stairs to first floor, doors to living room and kitchen/dining room.
Living Room
15"9' x 9"9'
Generous main living room area having double glazed windows to front, radiators and double glazed French doors to the patio.
Kitchen/Dining Room
15"8' x 13"1'
Stunning open plan family kitchen and dining area perfect for cooking, dining and entertaining. The kitchen is fully equipped having a range of base units and drawers, work tops, sink unit, wall units, appliance space, built in oven and hob. The room also has double glazed windows to the front, side and rear, radiators, store cupboard under stairs, further store room, double glazed door to garden and further door to cloaks/WC.
Downstairs Cloakroom
Modern white suite comprising WC and wash basin, also having radiator and double glazed window to rear.
First Floor Landing
Having double glazed windows to rear, radiator, doors off top bedrooms and bathroom.
Master Bedroom
14"5' x 8"8'
Double sized master room having radiator, double glazed windows to front and door to the en-suite.
Master En-Suite
Modern white suite comprising WC, wash basin and shower cubicle with tiled surround and shower over, also having radiator and double glazed window to side.
Bedroom Two
11"9' x 9"2'
Double sized guest room having radiator, built in store and double glazed windows to rear.
Bedroom Three
6"8' x 6"4'
Good sized third room having radiator and double glazed window to rear.
Family Bathroom
6"8' x 5"6'
Modern white suite comprising WC, wash basin and bath, also having radiator and double glazed window to rear.
Outside
Enclosed front garden with lawn and timber fencing with path to front entrance and a double drive to side providing parking for 2 cars leading to single garage and gated access to private rear garden with fenced patio and lawn with wall and timber fence enclosure.
Property Location
Marketed by Purplebricks, Head Office
Disclaimer Property descriptions and related information displayed on this page are marketing materials provided by Purplebricks, Head Office. estateagents365.uk does not warrant or accept any responsibility for the accuracy or completeness of the property descriptions or related information provided here and they do not constitute property particulars. Please contact Purplebricks, Head Office for full details and further information.


