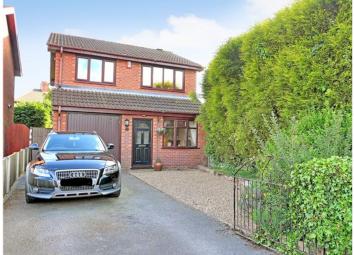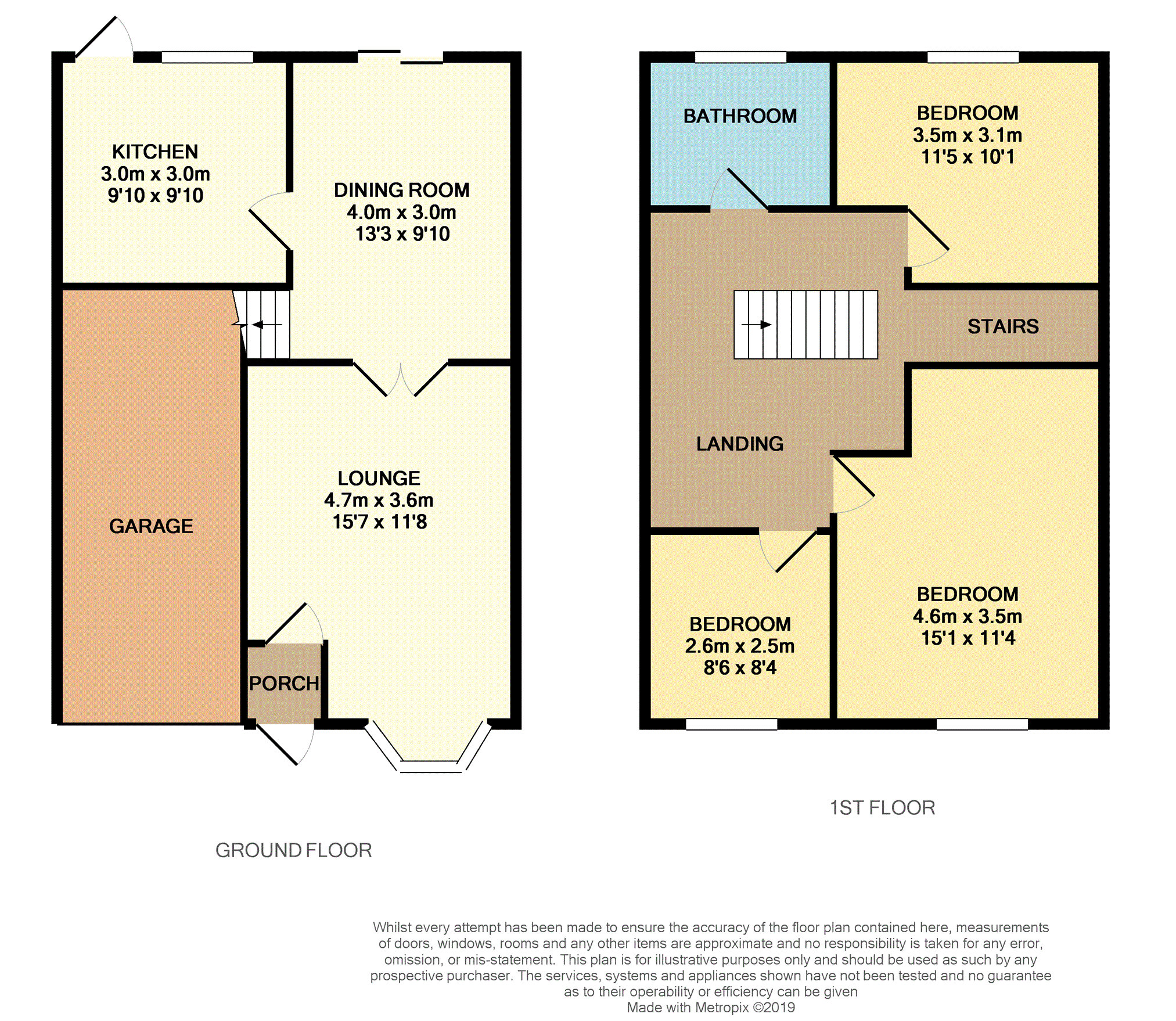Detached house for sale in Stoke-on-Trent ST1, 3 Bedroom
Quick Summary
- Property Type:
- Detached house
- Status:
- For sale
- Price
- £ 180,000
- Beds:
- 3
- Baths:
- 1
- Recepts:
- 2
- County
- Staffordshire
- Town
- Stoke-on-Trent
- Outcode
- ST1
- Location
- Sandyfield Road, Stoke-On-Trent ST1
- Marketed By:
- Purplebricks, Head Office
- Posted
- 2024-04-27
- ST1 Rating:
- More Info?
- Please contact Purplebricks, Head Office on 024 7511 8874 or Request Details
Property Description
A superb three bedroom detached property sitting on a small cu-de-sac with off road parking, garage and gardens.
This well presented detached property is set in a well established residential location conveniently located for access to all the local amenities and major road networks of the A50, A500 and M6.
Well maintained by the present owners creating a lovely family home. It offers the accommodation of: Lounge, dining room, fitted kitchen, three bedrooms all served by a modern family bathroom.
The property has a good size driveway which leads to a garage and access to the enclosed rear garden.
Entrance Porch
Fitted carpet, one central light, coving to the ceiling and access gained into the lounge.
Lounge
11'08 x 15'07
Fitted carpet, Adam style fire surround with living flame gas fire set in a marble style inset and hearth, radiator, uPVC double glazed bay window to the front, two wall lights, coving to ceiling, one central light, double doors leading into the dining room.
Dining Room
13'03 x 9'10
Fitted carpet, radiator, uPVC French doors leading out to the rear garden, uPVC double glazed windows to rear, coving to the ceiling, central light, access to the kitchen, stairs leading up to the first floor.
Kitchen
9'10 x 9'10
A range of wall and base units with worksurfaces over, gas hob, electric oven, extractor hood over, stainless steel sink unit with drainer, part tiled walls, tiled flooring, radiator, uPVC double glazed window to the rear, uPVC door leading out to the rear garden, one central light, coving to the ceiling, integrated dishwasher fridge and freezer.
First Floor Landing
Fitted carpet, loft access, inset spotlights, airing cupboard, access to the bedrooms and bathroom.
Bedroom One
15'01 x 11'04
Fitted carpet, radiator, uPVC double glazed window to the front aspect, one central light, coving to the ceiling.
Bedroom Two
11'05 x 10'01
Fitted carpet, radiator, uPVC double glazed windows to rear aspect, one central light, coving to the ceiling.
Bedroom Three
8'04 x 8'06
Fitted carpet, radiator, uPVC double glazed window to the front aspect, one central light, coving to the ceiling.
Bathroom
A white bathroom suite which comprises: Spa bath with electric shower over, pedestal wash hand basin, WC, heated towel rail, tiled flooring, uPVC double glazed window to the rear aspect, inset spotlights.
Outside
The property is approached via a tarmac driveway with gated access and there are gardens to front and rear. There is an integrated garage. The garden to the rear has lawned area, seating area, artificial grass area, attached outbuilding and separate outbuilding.
Property Location
Marketed by Purplebricks, Head Office
Disclaimer Property descriptions and related information displayed on this page are marketing materials provided by Purplebricks, Head Office. estateagents365.uk does not warrant or accept any responsibility for the accuracy or completeness of the property descriptions or related information provided here and they do not constitute property particulars. Please contact Purplebricks, Head Office for full details and further information.


