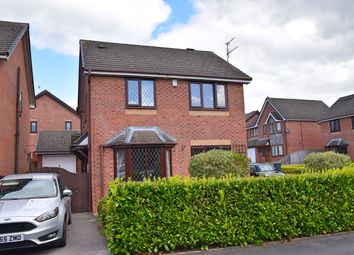Detached house for sale in Stoke-on-Trent ST7, 3 Bedroom
Quick Summary
- Property Type:
- Detached house
- Status:
- For sale
- Price
- £ 190,000
- Beds:
- 3
- Baths:
- 2
- Recepts:
- 2
- County
- Staffordshire
- Town
- Stoke-on-Trent
- Outcode
- ST7
- Location
- Willowcroft Way, Harriseahead, Stoke-On-Trent ST7
- Marketed By:
- Findahome Online
- Posted
- 2024-04-08
- ST7 Rating:
- More Info?
- Please contact Findahome Online on 01782 792110 or Request Details
Property Description
Findahome Online are delighted to offer to the market this Beautifully Presented Much Improved Modern Three Bedroom Detached House. Situated on a small select development in the much sought after Semi-Rural area of Harriseahead. Sensibly priced for a quick sale. The accommodation comprises of: Dining Room, Stunning Modern Fitted Kitchen, Lounge, WC, Master Bedroom with Ensuite Shower Room/WC, Two further Bedrooms (both good sizes) and Impressive Modern Bathroom/WC. Externally there are gardens to the front and rear, driveway and Garage. An ideal family home, highly regarded Schools are close by. A viewing is highly recommended to appreciate all this lovely home has to offer.
Dining room(draft details) 12' 6" x 9' 3" (3.81m x 2.82m) UPVC double glazed entrance door, stairs leading to the first floor, arch opening into the Kitchen, doors into the Lounge and WC.
Kitchen 12' 6"Maximum x 8' 11" (3.81m x 2.72m) Stunning modern fitted kitchen with integrated 'Belling' double oven and four ring electric hob with extractor hood over, concealed boiler, Utility Area with plumbing for an automatic washing machine and space for a tumble dryer, under stairs storage cupboard.
Lounge 18' 8" x 11' 3" (5.69m x 3.43m) Feature fireplace with wooden surround, marble effect inset and hearth and living flame effect gas fire, UPVC double glazed French doors opening into the garden.
WC WC and hand basin.
First floor
landing Access to the loft, airing cupboard housing the hot water cylinder, doors leading into:
Master bedroom 11' 0" x 9' 2" (3.35m x 2.79m) Door leading into:
Ensuite shower room/WC 7' 7" x 6' 2" (2.31m x 1.88m) Tiled shower cubicle with shower, hand basin, WC.
Bedroom two 9' 9" x 8' 1" (2.97m x 2.46m)
bedroom three 8' 8" x 8' 8" (2.64m x 2.64m) Double built in wardrobe.
Family bathroom/WC 7' 6" x 6' 5" (2.29m x 1.96m) Stunning modern white three piece suite with shower over the bath, vanity sink unit, WC and chrome heated towel rail.
Exterior/front The property sits on a corner plot. To the front there is a lawned garden with borders and a driveway which leads to the Garage.
Garage Up and over door, power and light.
Rear garden The garden is beautifully landscaped, it has paved & decked patios a lawn and a pond. Gated access leads to the side of the house. There is a useful storage area to the side.
Property Location
Marketed by Findahome Online
Disclaimer Property descriptions and related information displayed on this page are marketing materials provided by Findahome Online. estateagents365.uk does not warrant or accept any responsibility for the accuracy or completeness of the property descriptions or related information provided here and they do not constitute property particulars. Please contact Findahome Online for full details and further information.

