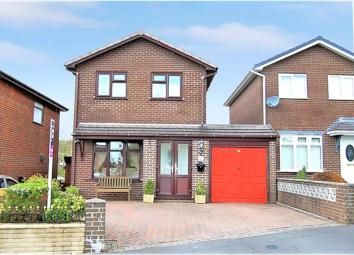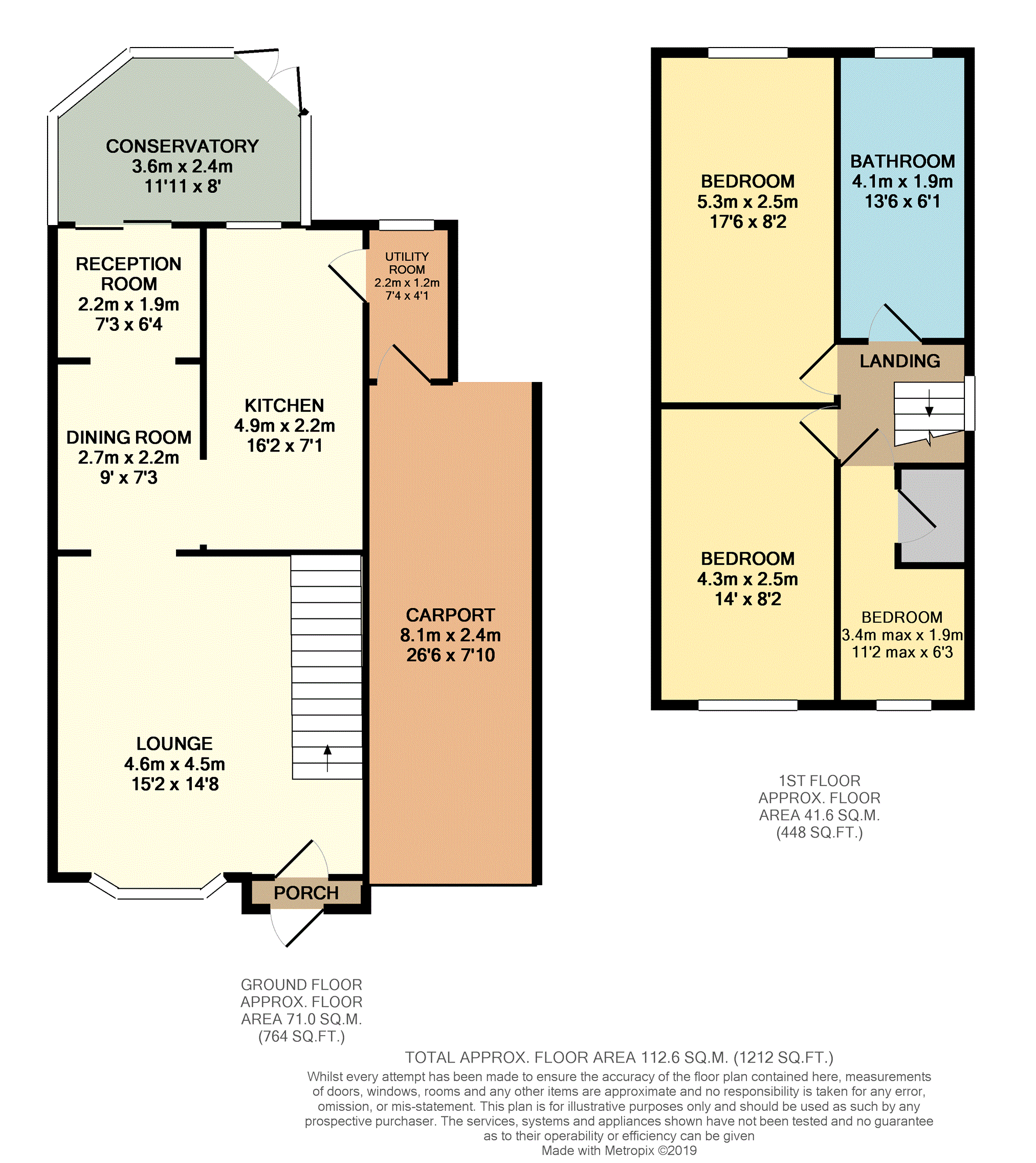Detached house for sale in Stoke-on-Trent ST1, 3 Bedroom
Quick Summary
- Property Type:
- Detached house
- Status:
- For sale
- Price
- £ 180,000
- Beds:
- 3
- Baths:
- 1
- Recepts:
- 2
- County
- Staffordshire
- Town
- Stoke-on-Trent
- Outcode
- ST1
- Location
- Eros Crescent, Birches Head, Stoke-On-Trent ST1
- Marketed By:
- Purplebricks, Head Office
- Posted
- 2024-04-04
- ST1 Rating:
- More Info?
- Please contact Purplebricks, Head Office on 024 7511 8874 or Request Details
Property Description
A superb extended three bedroom detached property, situated in a most desirable residential setting with off road parking, large car port and garden to the rear with open views to the rear.
Cleverly extended by the present owners creating excellent size accommodation with all the requirements of a modern family home. It offers a entrance porch, lounge with dining room which is open plan with an additional reception area currently used as a study, perfectly planned for family living. There is a conservatory, good size extended kitchen and utility room which leads out to the car port.
On the first floor there are two double bedrooms and a single room all served by a excellent size family bathroom which houses a corner bath and a separate shower cubicle.
The property has a good size driveway which leads to a garage/car port and access is gained into the enclosed rear landscaped garden.
This exceptionally well maintained detached property is set in a well established residential location conveniently located for access to all the local amenities and major road networks of the A50, A500 and M6.
Gas fired central heating system and double glazing.
Entrance Porch
UPVC double glazed door, tiled flooring, inset spotlights, uPVC front door leading into the lounge.
Lounge
Fitted carpet, uPVC double glazed bay style window to the front aspect, stairs leading off to the first floor accommodation, radiator, uPVC frosted window to the side aspect, feature wooden fire surround with tiled hearth and electric fire, wooden panelling to wall to dado height, dado rail, coving to the ceiling, one central light, access gained into the dining room.
Dining Room
Fitted carpet, radiator, half wooden panelling to walls to dado height, dado rail, coving to ceiling, one central light, open plan with study/family area.
Reception/Family Rm
Fitted carpet, fitted wooden shelving with inset spotlights over, half wooden panelling to walls to dado height, dado rail, one central light, coving to ceiling, sliding patio door glazed doors leading into the conservatory.
Conservatory
Fitted carpet, radiator, uPVC double glazed windows and uPVC French doors leading out to the rear garden, uPVC sills, radiator.
Kitchen
An extensive range of wall and base units with worksurfaces over, integrated appliances which include-five ring gas hob, newly fitted electric oven, stainless steel extractor hood over with lighting, integrated coffee maker, with microwave under, integrated fridge, freezer and dishwasher. Part tiled walls, inset spotlights over cooking area, tiled flooring, radiator, half panelled wall to dado height with dado rail, two central lights, uPVC double glazed window into the conservatory, storage cupboard. Access gained into the utility room.
Utility Room
Worksurface, plumbing for washing machine, space for tumble dryer, tiled flooring, wall units, radiator, uPVC frosted window to the rear aspect, uPVC double glazed door leading into the carport.
First Floor Landing
Fitted carpet, radiator, uPVC double glazed frosted window to side aspect, coving to ceiling, one central light, loft access, access gained into the bedrooms and family bathroom.
Bedroom One
Fitted with an extensive range of bedroom furniture which comprises three double wardrobes and additional hanging space, three fitted drawers and overhead storage space with inset spotlights, laminated flooring, radiator, two central lights, uPVC double glazed window overlooking the rear garden.
Bedroom Two
Double bedroom, laminated flooring, radiator, uPVC double glazed window to the front aspect, one central light.
Bedroom Three
Single bedroom, fitted carpet, radiator, uPVC double glazed window to the front aspect, fitted shelving, one central light, cupboard providing useful storage space.
Bathroom
A good size bathroom which comprises of a four piece bathroom suite including corner bath, pedestal wash hand basin, WC, fully tiled shower cubicle, radiator, part tiled walls, wooden panelling to walls to dado height, dado rail with shelving area, extractor fan, one central light, uPVC double glazed frosted window to the rear aspect.
Outside
An excellent size block paved driveway which provides ample off-road parking and leads to the carport with an up and over door, power and lighting connected.
The garden to the rear has been landscaped by the current owners and provide low maintenance garden space with seating area, artificial grass, raised decked area which houses the wooden summerhouse, flagged patio area. The property is not overlooked to the rear.
General Information
Freehold
All main services connected
Property Location
Marketed by Purplebricks, Head Office
Disclaimer Property descriptions and related information displayed on this page are marketing materials provided by Purplebricks, Head Office. estateagents365.uk does not warrant or accept any responsibility for the accuracy or completeness of the property descriptions or related information provided here and they do not constitute property particulars. Please contact Purplebricks, Head Office for full details and further information.


