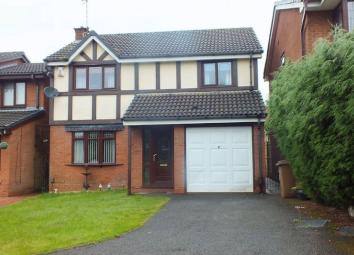Detached house for sale in Stoke-on-Trent ST6, 4 Bedroom
Quick Summary
- Property Type:
- Detached house
- Status:
- For sale
- Price
- £ 205,000
- Beds:
- 4
- Baths:
- 2
- Recepts:
- 2
- County
- Staffordshire
- Town
- Stoke-on-Trent
- Outcode
- ST6
- Location
- Tidebrook Place, Packmoor, Stoke-On-Trent ST6
- Marketed By:
- Priory Property Services
- Posted
- 2024-04-27
- ST6 Rating:
- More Info?
- Please contact Priory Property Services on 01782 792124 or Request Details
Property Description
Offers in the region of £205,000
Occupying a prime well appointed head of the cul de sac position a four bedroom detached house, offering the growing family an opportunity to purchase a property with great dimensions throughout. The property is realistically priced to allow for selective up dating in parts however this is a substantial property in the very best of locations and an early appointment to view is highly recommended to appreciate the position the property occupies. Benefting UPVC double glazing and a gas central heating system the accommodation briefly comprises of:- Entrance Hall & Stairs off to First Floor * Lounge * Dining Area * Impressive Large Conservatory * Fitted Kitchen * Inner Hallway * Downstairs Cloaks * Stairs to First Floor * First Floor Landing * Master Bedroom En Suite Shower Room * Three Further Bedrooms * Family Bathroom * Externally Front Garden * Generous Driveway * Former Integral Garage now split to create storage space * Enclosed Rear Garden & Block Paved Patio Areas * Conveniently located close to local primary and secondary schools * Easily accessible to excellent commuter road links * Ideal Family Home
Entrance Hall
UPVC double glazed entrance door to front, panelled radiator, tiled flooring, stairs off to first floor, door to
Lounge (14' 10'' x 16' 4'' max (4.52m x 4.97m))
UPVC double glazed bow window to front, double panelled radiator, fireplace surround with marble effect insert and raised hearth beneath, inset 'living flame' effect gas fire fitted, archway to
Dining Area (9' 2'' x 10' 0'' (2.79m x 3.05m))
Double glazed sliding patio windows to rear, panelled radiator
Conservatory (17' 2'' x 9' 9'' (5.23m x 2.97m))
UPVC double glazed double opening french doors to rear, UPVC double glazed panels to side and rear, laminate flooring, double panelled radiator, light and power
Kitchen (14' 10'' x 7' 2'' (4.52m x 2.18m))
Dual UPVC double glazed windows to rear, UPVC double glazed entrance door to side, inset sink with mixer tap above and double cupboard beneath, a further range of base and wall units, gas and electric cooker points, extractor hood, tall larder unit, plumbing for washing machine and dishwasher, built in wine rack, space for fridge and freezer, partly tiled walls, tiled flooring, double panelled radiator, opening to
Inner Hallway
Door to
Downstairs Cloakroom / WC
UPVC double glazed window to side, wall mounted wash hand basin, low level WC, radiator, tiled flooring
Former Integral Garage
Now split into
Storage area
Separate storage area with space for tumble dryer, light and power
Stairs To First Floor Landing
Loft access, door to Storage Cupboard housing the Worcester gas combination boiler
Master Bedroom (10' 10'' x 11' 11'' max (3.30m x 3.63m))
UPVC double glazed window to front, radiator, built in range of fitted wardrobes, door to
En Suite Shower Room
UPVC double glazed window to side, enclosed raised shower unit with tiled walls, pedestal wash hand basin, close coupled WC, radiator
Bedroom Two (12' 2'' x 8' 10'' (3.71m x 2.69m))
UPVC double glazed window to front, panelled radiator, laminate flooring, built in range of sliding fronted wardrobes
Bedroom Three (8' 5'' x 10' 0'' (2.56m x 3.05m))
UPVC double glazed window to rear, panelled radiator, laminate flooring
Bedroom Four (8' 0'' x 11' 4'' (2.44m x 3.45m))
UPVC double glazed window to rear, panelled radiator, laminate flooring
Family Bathroom
UPVC double glazed window to rear, panelled bath, overbath shower fitted, shower screen, pedestal wash hand basin, close coupled WC, radiator, tiled flooring, partly tiled walls
Externally
Rear Garden
Block paved patio area, raised lawned garden plot, fencing to side and rear
Front Garden
Lawn garden plot, generous tarmac sweeping driveway
EPC Rating - C
Draft Details 14.6.2019
Awaiting vendors approval
Property Location
Marketed by Priory Property Services
Disclaimer Property descriptions and related information displayed on this page are marketing materials provided by Priory Property Services. estateagents365.uk does not warrant or accept any responsibility for the accuracy or completeness of the property descriptions or related information provided here and they do not constitute property particulars. Please contact Priory Property Services for full details and further information.

