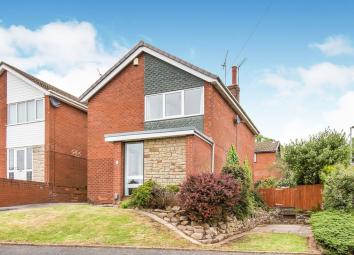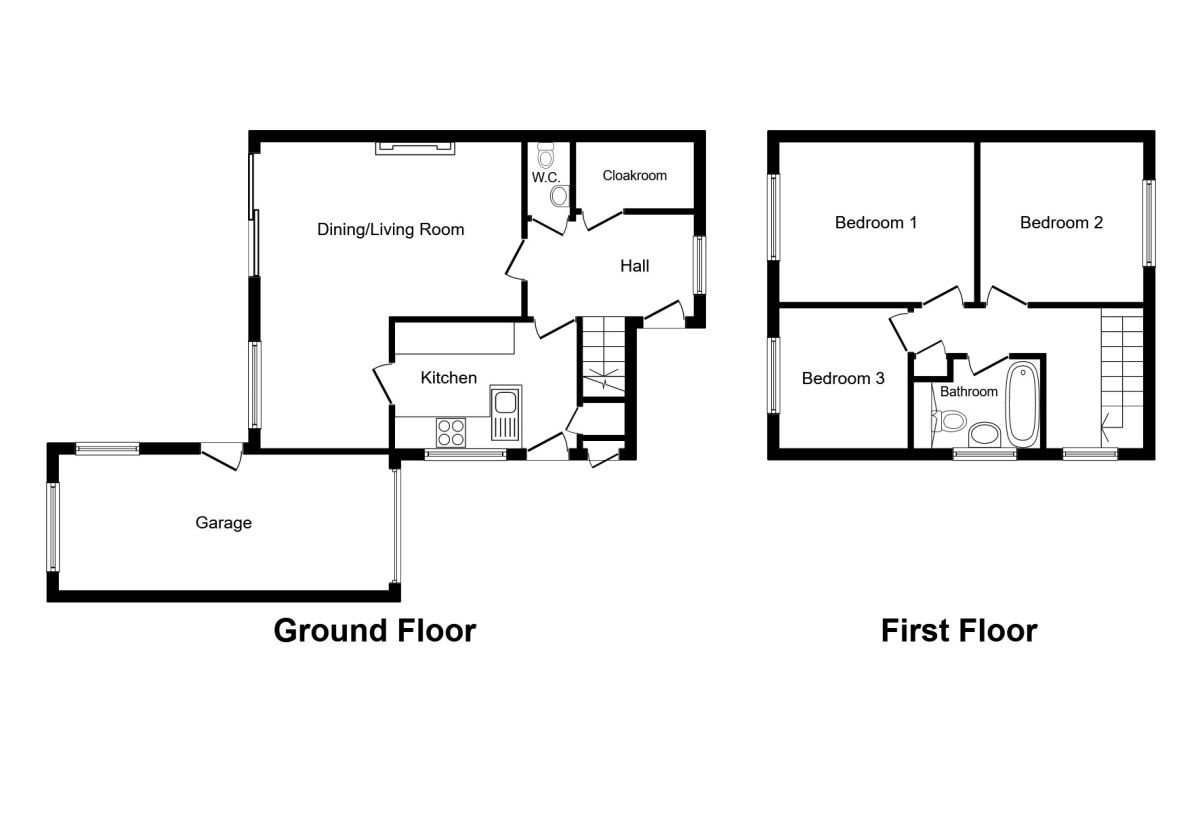Detached house for sale in Stoke-on-Trent ST9, 3 Bedroom
Quick Summary
- Property Type:
- Detached house
- Status:
- For sale
- Price
- £ 200,000
- Beds:
- 3
- Baths:
- 1
- Recepts:
- 1
- County
- Staffordshire
- Town
- Stoke-on-Trent
- Outcode
- ST9
- Location
- Kenley Avenue, Endon, Stoke-On-Trent ST9
- Marketed By:
- Reeds Rains
- Posted
- 2024-04-27
- ST9 Rating:
- More Info?
- Please contact Reeds Rains on 01260 514963 or Request Details
Property Description
Three bedroom detached family property which is very fortunate to stand on a larger than average plot on the corner of Kenley Avenue and Parkside Crescent.
The additional space at the side of the property is ripe for extension (subject to any necessary planning permission) but currently offers additional parking for a caravan or boat and is expected to be of considerable appeal.
The accommodation itself requires some selective updating and offers a wonderful opportunity for any discerning buyer to create a contemporary home.
It is located in the village location of Endon, an affluent area which is home to a selection of conveniences which include the very well regarded Endon Hall County Primary School and Secondary School (both of which are within walking distance).
Available to purchase with no onward chain and closer inspections are highly recommended.
Entrance Hall
PVC timber style front door and double glazed timber frame window. Radiator. Stairs off.
Cloakroom
Walk in cloakroom with radiator.
Downstairs WC
Suite comprising of a white close coupled WC and a wall mounted wash basin.
Kitchen (2.34m x 3.30m)
PVC frosted double glazed side access door and a PVC double glazed window.
Range of wall, drawer and base units with work surfaces that incorporate a stainless steel sink unit with mixer tap.
Free standing gas cooker with space for a fridge freezer and washing machine. Radiator.
Under stairs storage cubpoard with a PVC double glazed window.
Living / Dining Room
'L' Shape Measuring 18' 10'' X 16' 1''
PVC double glazed patio doors and a PVC double glazed window. Timber fire surround with a capped gas supply. Coving. Radiator.
Landing
PVC double glazed window. Airing cupboard. Loft access via ladder. Radiator.
Master Bedroom (3.00m x 3.66m)
PVC double glazed rear window. Radiator.
Bedroom 2 (3.00m x 3.05m)
PVC double glazed window. Radiator.
Bedroom 3 (2.41m x 2.64m)
PVC double glazed rear window. Radiator.
Bathroom
PVC frosted double glazed window. Three piece white suite comprising of a close coupled WC, pedestal wash basin and a panel bath with a wall mounted electric shower and screen.
Partially tiled walls. Radiator.
Exterior
Double length tarmac driveway which extends beyond the side of the property and terminates at the garage. An additional driveway (partially flagged) at the side of the property provides space for a caravan, boat etc.
Front lawn with shrub borders. Integrated store cupboard (accessed externally). Courtesy lighting.
The rear garden offers a good degree of privacy and is laid predominantly to lawn. Borders are fully stocked with established shurbs, plants and trees. Sunken crazy paved patio area. Pond.
Garage
Glazed double doors, two windows and a rear access door. Power, lighting and water tap.
Important note to purchasers:
We endeavour to make our sales particulars accurate and reliable, however, they do not constitute or form part of an offer or any contract and none is to be relied upon as statements of representation or fact. Any services, systems and appliances listed in this specification have not been tested by us and no guarantee as to their operating ability or efficiency is given. All measurements have been taken as a guide to prospective buyers only, and are not precise. Please be advised that some of the particulars may be awaiting vendor approval. If you require clarification or further information on any points, please contact us, especially if you are traveling some distance to view. Fixtures and fittings other than those mentioned are to be agreed with the seller.
/8
Property Location
Marketed by Reeds Rains
Disclaimer Property descriptions and related information displayed on this page are marketing materials provided by Reeds Rains. estateagents365.uk does not warrant or accept any responsibility for the accuracy or completeness of the property descriptions or related information provided here and they do not constitute property particulars. Please contact Reeds Rains for full details and further information.


