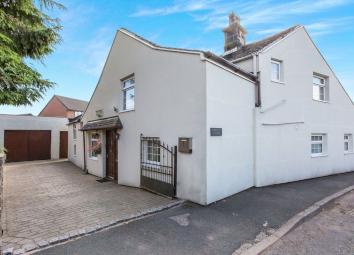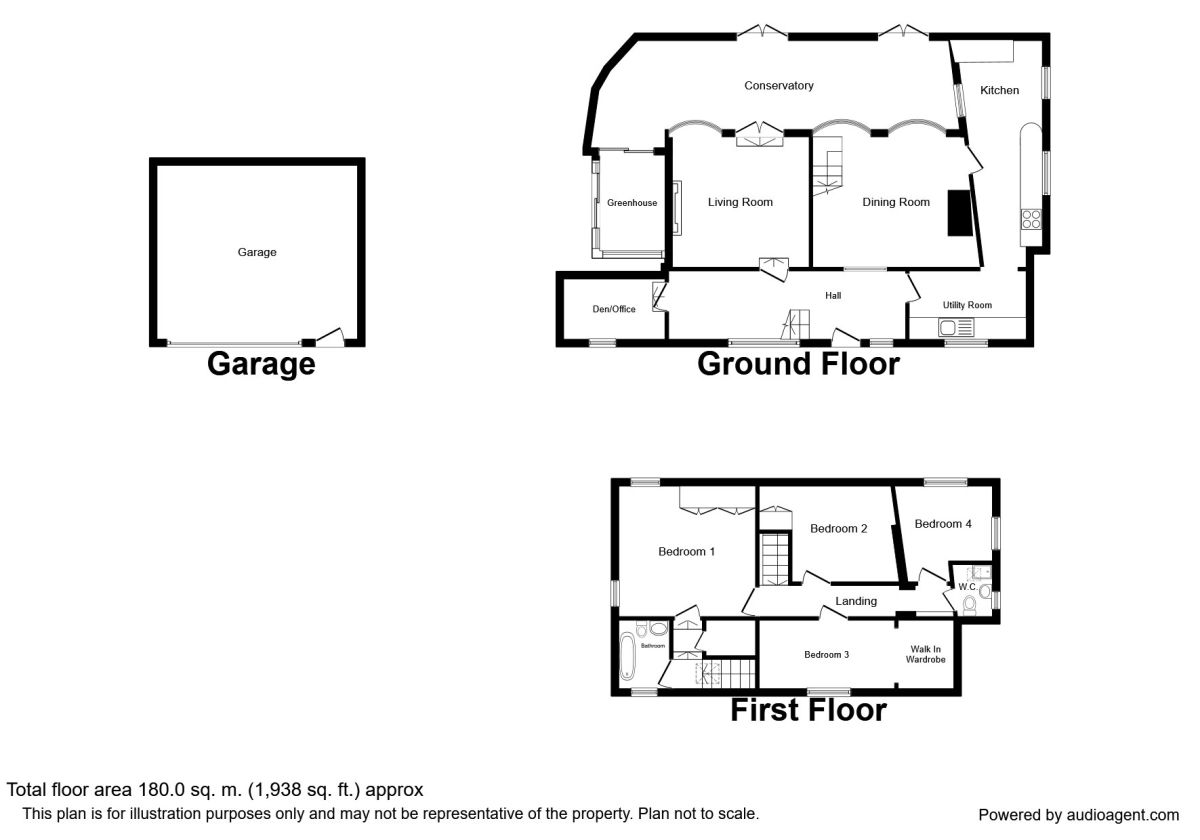Detached house for sale in Stoke-on-Trent ST8, 4 Bedroom
Quick Summary
- Property Type:
- Detached house
- Status:
- For sale
- Price
- £ 210,000
- Beds:
- 4
- Baths:
- 2
- Recepts:
- 2
- County
- Staffordshire
- Town
- Stoke-on-Trent
- Outcode
- ST8
- Location
- Leek Lane, Biddulph Moor, Stoke-On-Trent ST8
- Marketed By:
- Reeds Rains
- Posted
- 2024-04-27
- ST8 Rating:
- More Info?
- Please contact Reeds Rains on 01260 514963 or Request Details
Property Description
***offered for sale with no onward chain by the modern method of auction with A starting bid of £210,000 plus reservation fee*** Please call Reeds Rains to arrange your viewing for this beautiful stone built four bedroom cottage which is believed to date back over 200 years. Originally two cottages it is set on a corner plot and provides ample accommodation which has been modernised both internally and externally to provide a charming and delightful family home. Set behind gates this home provides off road parking for several vehicles on the driveway which leads to the detached double garage. The idyllic and well stocked gardens provide an abundance of flora and offer any budding gardener a horticultural paradise. The versatile internal accommodation comprises an entrance hall, fitted galley style kitchen, utility room, living room and dining room which both offer open fire places. Along with the conservatory and den/office any discerning buyer will find the cottage of their dreams. The first floor comprises a master bedroom with a three piece bathroom just off the mezzanine level, three further good sized bedrooms with the third enjoying a walk in wardrobe. A wet room completes the internal specification. Set in the unspoiled village of Biddulph Moor in a private position close to the Cheshire border. Biddulph Moor is a semi rural village which offers day to day conveniences that include a primary school, village hall, play park, grocery stores, chemist, public house and a post office, yet is suitably placed to provide good access to Congleton, Biddulph, Leek and The Potteries. Don't miss out on your opportunity to fall in love with this quirky and one of a kind cottage. This property is for sale by Reeds Rains powered by iam-sold Ltd. EPC Grade - D.
Auctioneers Comments
This property is for sale by the Modern Method of Auction which is not to be confused with traditional auction. The Modern Method of Auction is a flexible buyer friendly method of purchase. Upon close of a successful auction or if the vendor accepts an offer during the auction, there is no fee taken by the auctioneer however the buyer will be required to put down a non-refundable Reservation Fee of 3.5% to a minimum of £5,000.00 + VAT ( £1,000.00) = ( £6,000.00) which secures the transaction and takes the property off the market. Fees paid to the Auctioneer may be considered as part of the chargeable consideration for the property and be included in the calculation for stamp duty liability. Further clarification on this must be sought from your legal representative. The buyer will be required to sign an Acknowledgement of Reservation form to confirm acceptance of terms. Copies of the Reservation from and all terms and conditions can be found in the Legal Pack which can be downloaded for free from the auction section of our website or requested from our Auction Department. Please note this property is subject to an undisclosed reserve price which is generally no more than 10% in excess of the Starting Bid, both the Starting Bid and reserve price can be subject to change. Terms and conditions apply to the Modern Method of Auction, which is operated by Reeds Rains powered by iam-sold Ltd.
Main Accommodation
Entrance Hall
Solid timber entrance door. Stairs to Mezzanine floor. PVCu double glazed window to front. Radiator.
Living Room (3.73m (Maximum) x 3.53m (Maximum))
Single glazed bay window to conservatory. Central feature open fire place which also operates the conservatory radiators. Radiator. Door to conservatory.
Dining Room (3.58m (Maximum) x 4.57m (Maximum))
Two single glazed bay windows to conservatory. Central feature open fireplace. Space for family dining suite. Stairs to first floor. Radiator.
Kitchen (7.06m (Maximum) x 3.05m (Maximum))
Country style kitchen fitted with a range of solid timber soft close wall, drawer and base units with a granite style roll top preparation surface incorporating a sink unit, mixer and dedicated drainage area. Leisure Rangemaster style oven, grill and hob unit with extractor above. Dining area suitable for a family suite. Space and plumbing for a fridge/freezer. Two PVCu double glazed windows to front aspect. Single glazed to conservatory. Two radiators.
Utility (2.92m (Maximum) x 1.85m (Maximum))
Complimentary storage base units with a granite style roll top preparation surface. PVCu double glazed frosted window to front aspect. Space and plumbing for two appliances.
Conservatory (11.58m (Maximum) x 2.79m (Maximum))
Measuring approximately 38 feet this delightful and light conservatory offers a great entertaining space. Dwarf brick wall construction. Solid timber windows with a mixture of single and double glazing. Two sets of French doors to the garden. Access to greenhouse.
Den / Office
PVCu double glazed window to front aspect. Currently used as a cosy home office suite. Housing for air source heat pump and hot water storage.
Master Bedroom (3.63m (Maximum) x 3.84m (Maximum))
Two PVCu double glazed windows to rear and side aspects. Fitted with Pine wardrobes providing ample hanging and storage space. Radiator.
Mezzanine Level
Access to the family bathroom and large storage cupboard with radiator.
Bathroom
Three piece suite comprising a low level WC, vanity basin with storage below and a panelled bath unit with an electric shower attachment and full height tiling. Ladder style radiator. PVCu double glazed frosted window.
First Floor Landing
Sun tunnel allowing for natural light to pour in. Access to loft.
Bedroom 2 (3.3m (Maximum) x 4.22m (Maximum))
PVCu double glazed window to rear. Fitted wardrobe providing hanging and storage space.
Bedroom 3 (5.21m (Maximum) x 2.06m (Maximum))
PVCu double glazed window. Radiator. Walk in wardrobe providing hanging and storage space.
Bedroom 4 (4.47m (Maximum) x 2.84m (Maximum))
PVCu double glazed window to front and side aspects. Radiator.
Wet Room
Three piece suite comprising a shower attachment, low level WC and wall hung basin. PVCu double glazed frosted window. Ladder style radiator. Full tiling throughout.
Externally
Front Aspect
Set behind gates the driveway provides off road parking for multiple vehicles and leads to the detached double garage. Immediately opposite the main entrance door can be found a raised woodland scene comprising of pine trees which offers a beautiful vista. Adjacent to the garage lies a 20 ft polytunnel surrounded by a fruit garden, veg plot and an array of cold frame bedding areas. Coal bunker.
Garage
Detached double. Solid timber traditional entrance doors. Power and lighting. Solar panel control unit.
Rear And Side Gardens
This delightful home provides well stocked and mature gardens with a range of plants, flowers and trees. In addition to the ample gardens discerning buyers can also enjoy the peace and tranquility of the Japanese garden area and patio which both provide ideal entertaining spaces. A pond and shed for additional storage complete the external aspects.
Heating System
Daikin Altherma High Temperature Split heat pump provides the central heating and hot water throughout.
Maps
Important note to purchasers:
We endeavour to make our sales particulars accurate and reliable, however, they do not constitute or form part of an offer or any contract and none is to be relied upon as statements of representation or fact. Any services, systems and appliances listed in this specification have not been tested by us and no guarantee as to their operating ability or efficiency is given. All measurements have been taken as a guide to prospective buyers only, and are not precise. Please be advised that some of the particulars may be awaiting vendor approval. If you require clarification or further information on any points, please contact us, especially if you are traveling some distance to view. Fixtures and fittings other than those mentioned are to be agreed with the seller.
/8
Property Location
Marketed by Reeds Rains
Disclaimer Property descriptions and related information displayed on this page are marketing materials provided by Reeds Rains. estateagents365.uk does not warrant or accept any responsibility for the accuracy or completeness of the property descriptions or related information provided here and they do not constitute property particulars. Please contact Reeds Rains for full details and further information.


