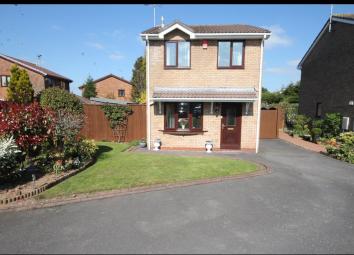Detached house for sale in Stoke-on-Trent ST3, 3 Bedroom
Quick Summary
- Property Type:
- Detached house
- Status:
- For sale
- Price
- £ 215,000
- Beds:
- 3
- Baths:
- 1
- Recepts:
- 2
- County
- Staffordshire
- Town
- Stoke-on-Trent
- Outcode
- ST3
- Location
- Linhope Grove, Stoke-On-Trent ST3
- Marketed By:
- Breeze Property Shop
- Posted
- 2024-04-03
- ST3 Rating:
- More Info?
- Please contact Breeze Property Shop on 01782 792107 or Request Details
Property Description
This beautifully presented corner plot detached house in the sort after location of Meir Park offers outstanding family accommodation. Lounge, Dining/Kitchen, Conservatory, 3 Bedrooms, all of which are fitted with have built in wardrobe space and a Family Bathroom. Also, with the benefit of being situated within a cul-de-sac, secure rear garden with patio and large driveway. Priced to sell this property won't be around for long...
Front Garden:
Lawned area with flower beds and side access via wooden gates. Large tarmac driveway.
Entrance Hall:
UPVC Double glazed door to front, cream carpet, radiator and ceiling light. Access to stairs and lounge.
Lounge: 3.93m x 3.45m (12'10" x 11'4")
Double glazed window to front of the property. Cream carpet, radiator and ceiling light. Electric Fireplace, electrical points and TV point.
Kitchen Diner: 4.44m x 2.99m (14'6" x 9'9")
Double glazed window to rear and UPVC door to side. Tiled flooring in the kitchen area and wood effect laminate in the dining area. Kitchen offering a range of wall and floor units with integrated appliances; Fridge and freezer. Cooker with hob and cooker hood, stainless steel sink and drainer and access to pantry. Area for a dining table and chairs, electrical points, radiator and ceiling lights. Wooden French doors leading to...
Conservatory:
Double glazed, painted wood framed. Solid wood flooring, electrical points, TV point and ceiling light. Double glazed French doors leading to the rear garden.
Landing:
Double glazed window to side, cream carpet flooring, radiator and ceiling light. Loft access (part boarded) and access to all 3 bedrooms and family bathroom.
Master Bedroom: 3.97m x 3.34m (13'1" x 10'11")
Two double glazed windows to the front of the property. Cream carpet flooring, radiator and ceiling light. Build in storage cupboard, fitted wardrobes and dressing table. Access to airing cupboard. Electrical points and TV point.
Bedroom Two: 2.66m x 2.42m (8'8" x 7'11")
Double glazed window to rear, cream carpet flooring, radiator and celling light. Fitted wardrobes and overhead storage and electrical points.
Bedroom Three: 2.47m x 1.73m (8'1" x 5'8")
Double glazed window to rear, cream carpet flooring, radiator and ceiling light. Fitted sliding mirrored wardrobes and electrical points.
Family Bathroom: 1.80m x 1.73m (5'10" x 5'8")
Double glazed frosted window to the side of the property. Newly fitted suite comprising of Bath with overhead shower and shower screen. Wash hand basin, WC and chrome heated towel rail. Vinyl wood effect flooring, fully tiled walls, extractor fan and ceiling lights.
Rear Garden:
Lawn area with AstroTurf seating area. Paved patio with two sheds and side gated access to the front of the property.
Property Location
Marketed by Breeze Property Shop
Disclaimer Property descriptions and related information displayed on this page are marketing materials provided by Breeze Property Shop. estateagents365.uk does not warrant or accept any responsibility for the accuracy or completeness of the property descriptions or related information provided here and they do not constitute property particulars. Please contact Breeze Property Shop for full details and further information.

