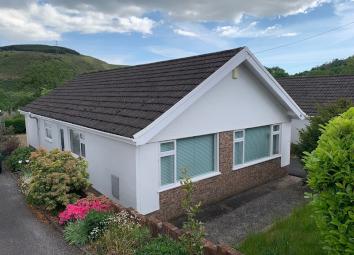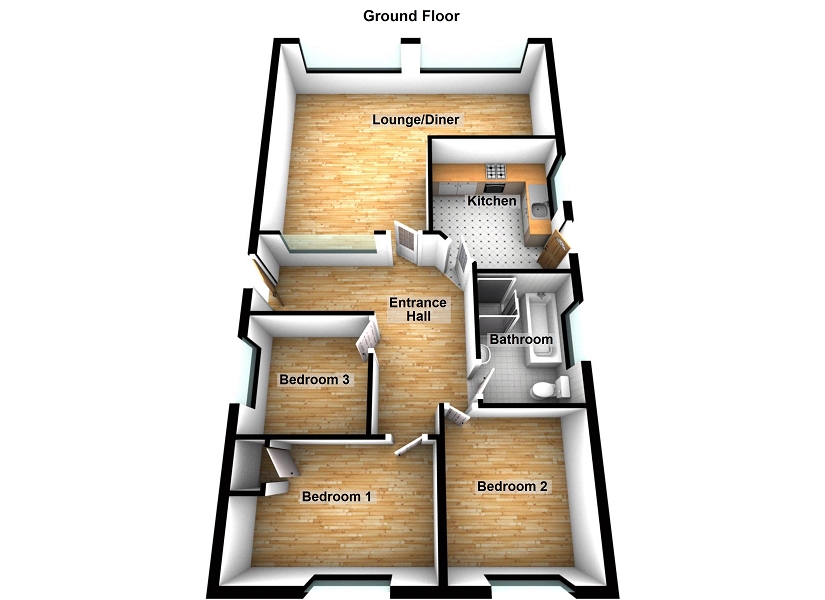Detached house for sale in Port Talbot SA12, 3 Bedroom
Quick Summary
- Property Type:
- Detached house
- Status:
- For sale
- Price
- £ 179,950
- Beds:
- 3
- Baths:
- 1
- Recepts:
- 1
- County
- Neath Port Talbot
- Town
- Port Talbot
- Outcode
- SA12
- Location
- Pine Valley, Cwmavon, Port Talbot, Neath Port Talbot. SA12
- Marketed By:
- Clee Tompkinson Francis - Port Talbot
- Posted
- 2024-03-31
- SA12 Rating:
- More Info?
- Please contact Clee Tompkinson Francis - Port Talbot on 01639 874128 or Request Details
Property Description
A well maintained three bedroom detached bungalow located in the sought after cul-de-sac of Pine Valley. Accommodation comprises entrance hall, L shape lounge/diner, three bedrooms, kitchen and family bathroom. Externally the property enjoys beautiful views of the surrounding hills. With no ongoing chain, early viewing is recommended to avoid disappointment.
Entrance Hall
Entered via PVCu double glazed door to entrance hall, radiator, fitted carpet, door to:
Lounge / Diner (22' 1" Max x 17' 6" Max or 6.74m Max x 5.34m Max)
L Shape Lounge / Diner (measurements taken from the largest part). Two single glazed windows to front with additional secondary glazing, wall mounted dimmer lighting, three radiators and fitted carpet.
Kitchen (11' 3" Max x 10' 0" Max or 3.44m Max x 3.04m Max)
PVCu double glazed window and door to side, comprising a range of base and wall units, integrated stainless steel sink, eye level electric oven, integrated gas hob, fully tiled walls, fitted carpet.
Bathroom (9' 4" Max x 6' 11" Max or 2.85m Max x 2.10m Max)
PVCu double glazed window to side, comprising a four piece suite, free standing shower cubicle, panelled bath, pedestal wash hand basin, close coupled w.C, fully tiled walls, radiator and fitted carpet.
Bedroom 1 (11' 10" Max x 9' 10" Max or 3.61m Max x 3.00m Max)
PVCu double glazed window to rear, cupboard housing hot water cylinder, radiator.
Bedroom 2 (10' 8" Max x 10' 0" Max or 3.25m Max x 3.05m Max)
PVCu double glazed window to rear, radiator, fitted carpet.
Bedroom 3 (8' 8" Max x 8' 6" Max or 2.64m Max x 2.60m Max)
PVCu double glazed window to side, radiator.
External
Externally the property benefits from front and rear gardens, a tarmac driveway providing off road parking and a garage.
Property Location
Marketed by Clee Tompkinson Francis - Port Talbot
Disclaimer Property descriptions and related information displayed on this page are marketing materials provided by Clee Tompkinson Francis - Port Talbot. estateagents365.uk does not warrant or accept any responsibility for the accuracy or completeness of the property descriptions or related information provided here and they do not constitute property particulars. Please contact Clee Tompkinson Francis - Port Talbot for full details and further information.


