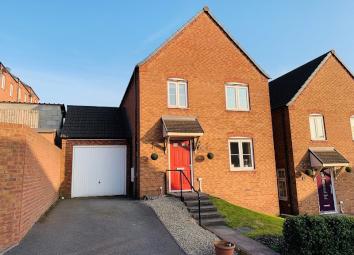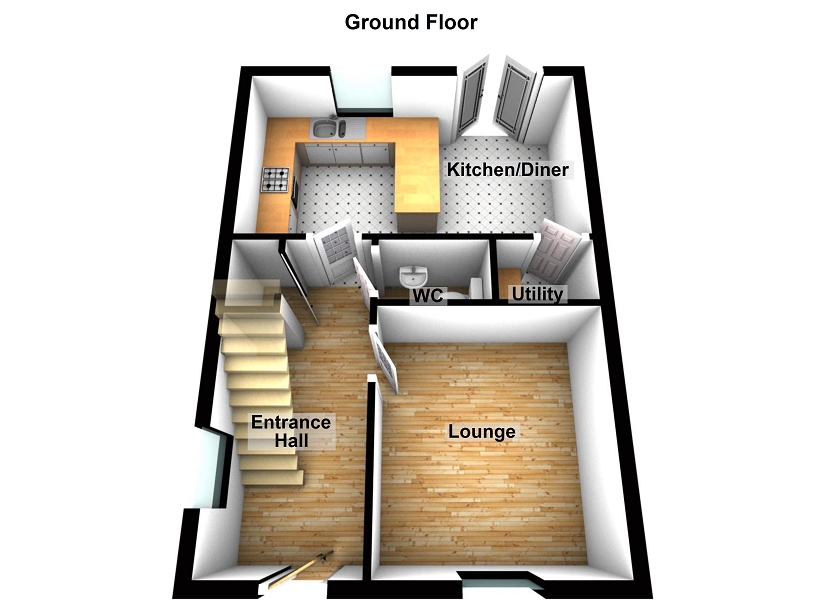Detached house for sale in Port Talbot SA13, 4 Bedroom
Quick Summary
- Property Type:
- Detached house
- Status:
- For sale
- Price
- £ 155,000
- Beds:
- 4
- Baths:
- 3
- Recepts:
- 1
- County
- Neath Port Talbot
- Town
- Port Talbot
- Outcode
- SA13
- Location
- Groeswen Park, Port Talbot, Neath Port Talbot. SA13
- Marketed By:
- Clee Tompkinson Francis - Port Talbot
- Posted
- 2019-05-09
- SA13 Rating:
- More Info?
- Please contact Clee Tompkinson Francis - Port Talbot on 01639 874128 or Request Details
Property Description
Introducing a modern 4 bedroom detached home with driveway and garage situated in Margam. Accommodation comprises entrance hall, w.C, lounge, kitchen/diner, utility room, 4 bedrooms with en-suite to master bedroom and main bathroom. Externally there is an enclosed rear garden, driveway and garage. Viewing is essential to appreciate the size and central location this family home has to offer.
Entrance Hall
Entered via PVCu door to entrance hall, staircase to first floor, under stairs storage cupboard, door to w.C, door to lounge, PVCu double glazed window to side, radiator.
Lounge (13' 6" Max x 10' 6" Max or 4.12m Max x 3.21m Max)
PVCu double glazed window to front, radiator.
W.C. (4' 9" Max x 4' 1" Max or 1.45m Max x 1.24m Max)
Comprising a two piece suite, close coupled w.C, pedestal wash hand basin with tiled splash back, radiator.
Kitchen/Diner (17' 3" Max x 11' 0" Max or 5.25m Max x 3.35m Max)
PVCu double glazed window and patio doors to rear, fitted with a matching range of base and wall units, integrated gas hob and electric oven with extractor over, built in fridge freezer and dish washer, integrated stainless steel sink with mixer tap, breakfast bar, door to utility area, radiator, vinyl flooring.
Utility Room (5' 5" Max x 4' 1" Max or 1.66m Max x 1.25m Max)
Wall mounted boiler, space and plumbing for washing machine with worktop over, radiator.
Landing
Providing access to airing cupboard and attic.
Bedroom 1 (11' 4" Max x 10' 7" Max or 3.45m Max x 3.22m Max)
PVCu double glazed window to front, door to en-suite, fitted wardrobes, radiator.
Bedroom 2 (10' 11" Max x 9' 9" Max or 3.34m Max x 2.96m Max)
PVCu double glazed window to rear, radiator.
Bedroom 3 (8' 8" Max x 7' 4" Max or 2.65m Max x 2.24m Max)
PVCu double glazed window to rear, radiator.
Bedroom 4 (7' 9" Max x 6' 5" Max or 2.36m Max x 1.96m Max)
PVCu double glazed window to front, radiator.
External
Externally the property benefits from off road parking, garage and front and rear gardens.
Property Location
Marketed by Clee Tompkinson Francis - Port Talbot
Disclaimer Property descriptions and related information displayed on this page are marketing materials provided by Clee Tompkinson Francis - Port Talbot. estateagents365.uk does not warrant or accept any responsibility for the accuracy or completeness of the property descriptions or related information provided here and they do not constitute property particulars. Please contact Clee Tompkinson Francis - Port Talbot for full details and further information.


