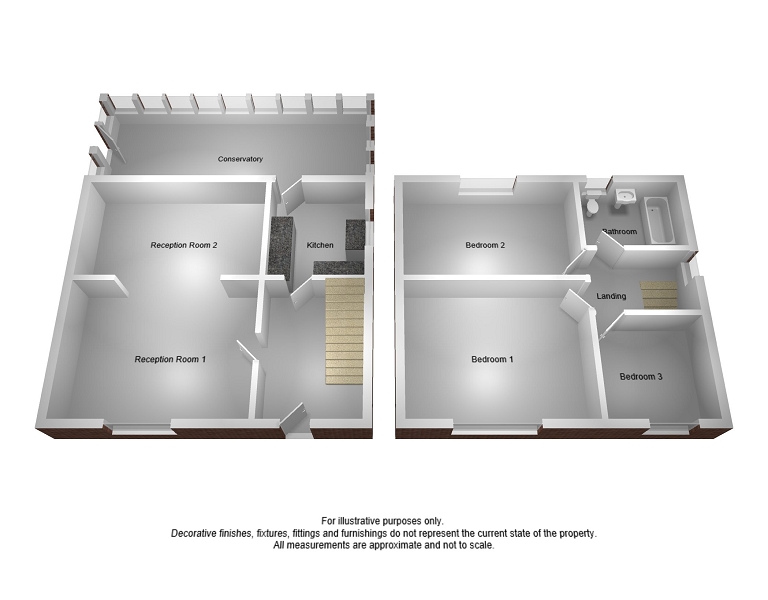Detached house for sale in Port Talbot SA12, 3 Bedroom
Quick Summary
- Property Type:
- Detached house
- Status:
- For sale
- Price
- £ 154,950
- Beds:
- 3
- Baths:
- 1
- Recepts:
- 2
- County
- Neath Port Talbot
- Town
- Port Talbot
- Outcode
- SA12
- Location
- Dol-Las, Baglan, Port Talbot, Neath Port Talbot. SA12
- Marketed By:
- Payton Jewell Caines
- Posted
- 2019-03-31
- SA12 Rating:
- More Info?
- Please contact Payton Jewell Caines on 01639 874125 or Request Details
Property Description
Available with no ongoing chain Situated on a good size corner plot this property benefits from off road parking and garage, lounge with square archway through to dining room and french doors giving access through to a wooden conservatory.
Overview
Dol-las is situated opposite an open green in a well regarded, popular residential area. From the front of the property there are extensive views across to Mumbles and Swansea Bay.
Accommodation comprises to the ground floor, entrance hall, lounge with square archway through to dining room and kitchen. To the first floor there is a landing with three bedrooms off and wet room. There is a wooden conservatory to the rear (in need of attention).
Externally there is an enclosed garden to the front, open plan garden to one side and additional garden to the opposite side with storage shed.
Entrance Hallway
Via PVCu double glazed door with coordinating side panel. Artex and coving. Smoke detector. Staircase leading to upper floor with understairs storage. Radiator and fitted carpet.
Lounge (13' 4" x 10' 11" or 4.06m x 3.34m)
Artex and coving. PVCu double glazed window overlooking the front. Brick fireplace with hearth and wooden shelves to either side with feature electric fire. Controls for central heating. Television aerial point. Radiator and fitted carpet. Square archway through to:
Dining Room (10' 10" x 9' 3" or 3.31m x 2.81m)
Coving. Multi-panelled french doors with coordinating side panels leading through to a wooden conservatory. Radiator and fitted carpet.
Kitchen (10' 7" x 8' 2" or 3.23m x 2.49m)
Artex and coving. PVCu double glazed window overlooking the side. Part glazed door leading through to the Conservatory with door giving access out on to side garden. Pine base units with worktop area and ceramic tiling to splashback. Inset sink. Radiator and vinyl flooring.
First floor landing
Artex and coving. Access to loft. Smoke detector. PVCu double glazed window overlooking the side.
Bedroom 1 (13' 10" x 10' 1" or 4.21m x 3.07m)
Artex and coving. PVCu double glazed window overlooking the front offering extensive views across to Swansea Bay. Radiator and fitted carpet.
Bedroom 2 (10' 10" x 10' 0" or 3.29m x 3.06m)
Artex and coving. PVCu double glazed window overlooking the rear. Storage cupboard housing combination boiler. Radiator and fitted carpet.
Bedroom 3 (10' 8" x 7' 5" or 3.25m x 2.26m)
Artex and coving. PVCu double glazed window overlooking the front offering extensive views across to Swansea Bay. Radiator and fitted carpet.
Wet Room (7' 10" x 7' 5" or 2.39m x 2.25m)
Artex ceiling. Frosted glass PVCu double glazed window overlooking the side and rear. Three piece suite comprising walk-in shower, wall mounted wash hand basin and low level w.C. Wall mounted cabinet. Ceramic tiling to splashback area. Vinyl flooring.
Outside
Enclosed garden to the front with an open plan garden to the side. To the other side of the property there is a good size enclosed garden with hard-standing and double gates leading through to a garage area. The garage that belongs to this property is situated in the middle of the block.
Directions
Travelling out of Port Talbot towards Baglan along Pentwyn Baglan Road turn right in to St. Illtyd's Drive. Follow the road along then turn left just before the Tyn Y Twr Pub. At the roundabout turn right. Follow the road around to the right and the property can be found on the right hand side.
Property Location
Marketed by Payton Jewell Caines
Disclaimer Property descriptions and related information displayed on this page are marketing materials provided by Payton Jewell Caines. estateagents365.uk does not warrant or accept any responsibility for the accuracy or completeness of the property descriptions or related information provided here and they do not constitute property particulars. Please contact Payton Jewell Caines for full details and further information.


