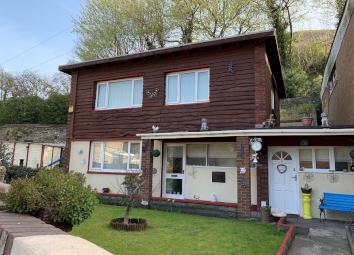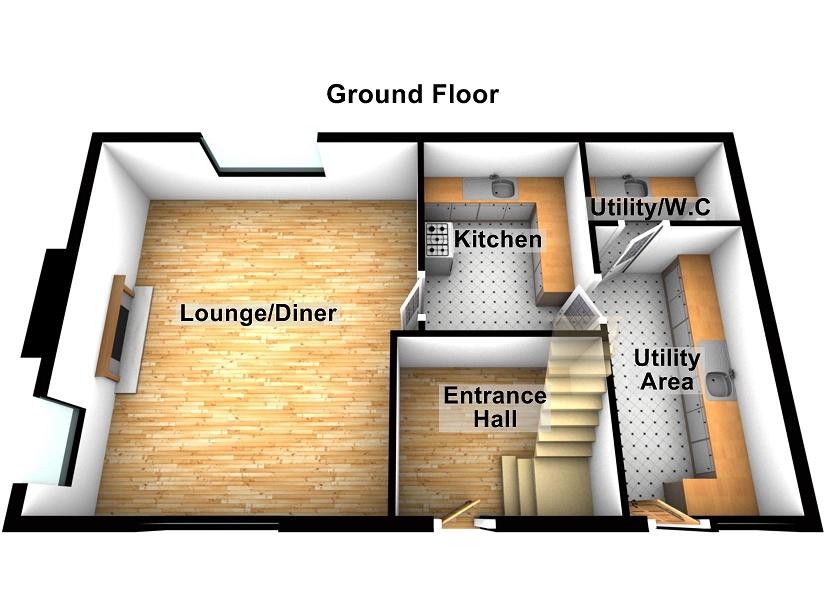Detached house for sale in Port Talbot SA13, 3 Bedroom
Quick Summary
- Property Type:
- Detached house
- Status:
- For sale
- Price
- £ 135,000
- Beds:
- 3
- Baths:
- 1
- Recepts:
- 1
- County
- Neath Port Talbot
- Town
- Port Talbot
- Outcode
- SA13
- Location
- Dyffryn Road, Taibach, Port Talbot, Neath Port Talbot. SA13
- Marketed By:
- Clee Tompkinson Francis - Port Talbot
- Posted
- 2024-03-31
- SA13 Rating:
- More Info?
- Please contact Clee Tompkinson Francis - Port Talbot on 01639 874128 or Request Details
Property Description
A very well presented three bedroom link detached property in the popular village of Taibach. Benefiting from a lounge/dining area, kitchen, utility area, downstairs W.C. And bathroom with separate W.C. To the first floor. The property has a large enclosed garden, off road parking and garage with easy access to the M4 Motorway. Viewing is essential to appreciate. No Chain.
Entrance Hall
Enter via wooden door to entrance hall, staircase to first floor, under stairs storage cupboard, radiator, door to:
Kitchen (10' 8" Max x 8' 5" Max or 3.24m Max x 2.56m Max)
PVCu double glazed window to the rear. Comprising a range of base and wall units, integrated stainless steel sink and space for range style gas oven. Radiator and door to:
Lounge / Diner (19' 2" Max x 16' 11" Max or 5.84m Max x 5.16m Max)
PVCu double glazed windows to the front, rear and side. Two radiators and laminate flooring.
Utility (14' 9" Max x 8' 4" Max or 4.50m Max x 2.53m Max)
Single glazed window and door to the front. Integrated stainless steel sink, space and plumbing for washing machine, radiator and tiled flooring.
Utility/WC (8' 2" Max x 5' 9" Max or 2.49m Max x 1.75m Max)
Fitted with a range of base units, integrated stainless steel sink, close coupled w.C, and radiator.
Bedroom 1 (13' 5" Max x 9' 11" Max or 4.10m Max x 3.03m Max)
PVCu double glazed windows to the front and side. Radiator.
Bedroom 2 (13' 1" Max x 9' 0" Max or 4.0m Max x 2.75m Max)
PVCu double glazed window to the rear and built in storage cupboard.
Bedroom 3 (9' 3" Max x 8' 8" Max or 2.82m Max x 2.65m Max)
PVCu double glazed window to the front and radiator.
Bathroom
PVCu double glazed window to the rear. Comprising a three piece suite, panelled bath, separate shower cubicle, pedestal wash hand basin and radiator.
Separate WC
PVCu double glazed window to the rear and close coupled W.C
External
Externally the property has a large enclosed garden and a driveway leading to a detached garage.
Property Location
Marketed by Clee Tompkinson Francis - Port Talbot
Disclaimer Property descriptions and related information displayed on this page are marketing materials provided by Clee Tompkinson Francis - Port Talbot. estateagents365.uk does not warrant or accept any responsibility for the accuracy or completeness of the property descriptions or related information provided here and they do not constitute property particulars. Please contact Clee Tompkinson Francis - Port Talbot for full details and further information.


