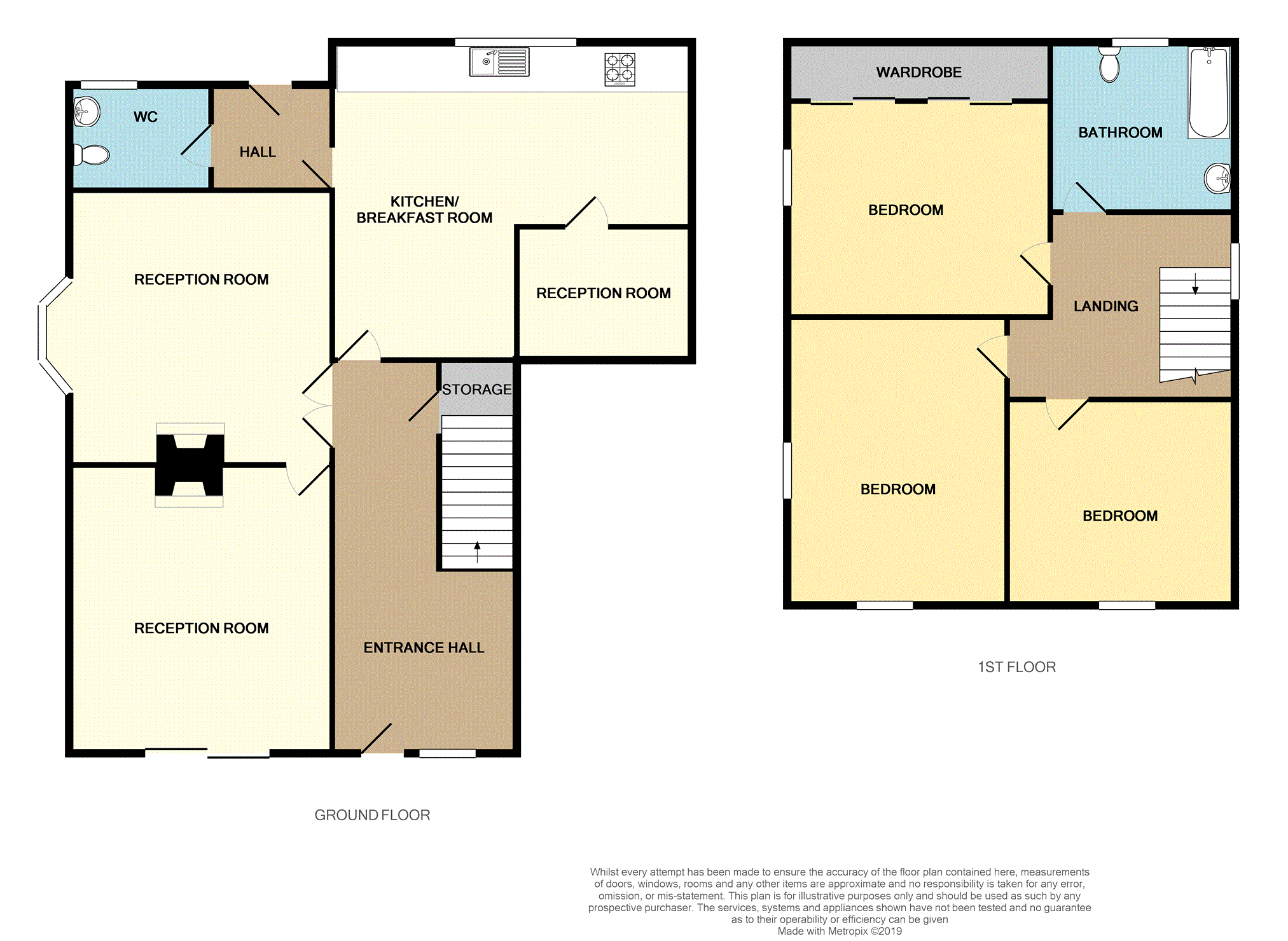Detached house for sale in Port Talbot SA13, 3 Bedroom
Quick Summary
- Property Type:
- Detached house
- Status:
- For sale
- Price
- £ 140,000
- Beds:
- 3
- Baths:
- 1
- Recepts:
- 3
- County
- Neath Port Talbot
- Town
- Port Talbot
- Outcode
- SA13
- Location
- Evelyn Terrace, Port Talbot SA13
- Marketed By:
- Purplebricks, Head Office
- Posted
- 2024-03-31
- SA13 Rating:
- More Info?
- Please contact Purplebricks, Head Office on 024 7511 8874 or Request Details
Property Description
Guide price £140,000
Viewings to commence from Monday 4th March 4:30PM - 6PM - onwards, viewing by appointment only
Offered to market is this detached period property situated in central Port Talbot near to the Aberavon Rugby Football Club.
The property which is positioned side on to the road is surrounded by brick boundary walls offering secure, enclosed front side and rear gardens.
Internally the accommodation comprises: Entrance hallway with two receptions rooms to the left, an open plan kitchen/diner with a study/office/play room situated just off this and a rear hall leading to a ground floor WC.
On the first floor and typical for this style of property is a bathroom at the top of the stairs, two doubles and a single bedroom.
The property further benefits from gas central heating, double glazing and a detached garage with driveway parking.
The property would benefit from some modernisation.
Rooms & Dimensions
Entrance hallway 19’ x 5’9”
Reception 13’3” x 11’3
Reception 11’9” x 10’10”
Kitchen 15’4” x 13’9”
Hall 3’6” x 3’11”
W.C. 4’10” x 3’11”
Room 6’4” x 5’10”
Landing
Bedroom one 10’11” x 8’9”
Bedroom two 11’9” x 9’1”
Bedroom three 7’6” x 7’4”
Bathroom 7’4” x 5’8”
Property Location
Marketed by Purplebricks, Head Office
Disclaimer Property descriptions and related information displayed on this page are marketing materials provided by Purplebricks, Head Office. estateagents365.uk does not warrant or accept any responsibility for the accuracy or completeness of the property descriptions or related information provided here and they do not constitute property particulars. Please contact Purplebricks, Head Office for full details and further information.


