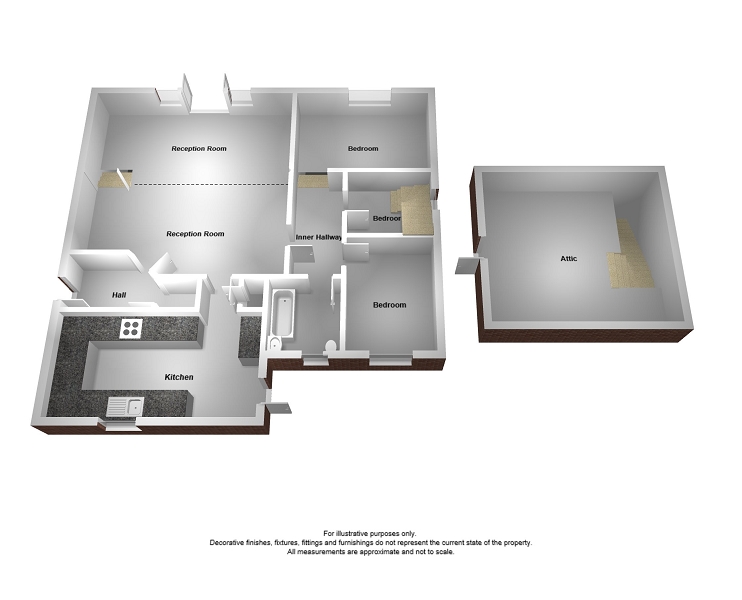Detached house for sale in Port Talbot SA13, 3 Bedroom
Quick Summary
- Property Type:
- Detached house
- Status:
- For sale
- Price
- £ 157,500
- Beds:
- 3
- Baths:
- 1
- Recepts:
- 1
- County
- Neath Port Talbot
- Town
- Port Talbot
- Outcode
- SA13
- Location
- Broomhill, Port Talbot, Neath Port Talbot. SA13
- Marketed By:
- Payton Jewell Caines
- Posted
- 2024-03-31
- SA13 Rating:
- More Info?
- Please contact Payton Jewell Caines on 01639 874125 or Request Details
Property Description
Available for sale with early completion this modernised detached bungalow offers spacious accommodation throughout and benefits from a newly fitted high gloss kitchen and bathroom suite, attic room and low maintenance gardens.
Overview
Situated in an elevated position within the centre of Port Talbot this detached bungalow has been modernised throughout by the current owners and would be an ideal purchase for anyone looking to downsize. The property is ideally located within easy access of the M4 corridor with good road and bus links available to the town centre.
Accommodation briefly comprises entrance porch, lounge, kitchen, inner hallway leading to a family bathroom, three bedrooms and spacious attic room. Externally there are low maintenance gardens to the front and rear, off road parking and single garage.
Entrance Porch
Via frosted glass PVCu door with coordinating side panel. Coving. Storage cupboard housing electric meter. Tiled flooring.
Lounge (17' 2" x 13' 9" or 5.23m x 4.18m)
Coving. PVCu double glazed french doors with coordinating side panels overlooking the rear with extensive views. Chimney breast with alcoves either side. Two radiators. Partly laid to tiled flooring and fitted carpet.
Kitchen (11' 3" x 8' 8" or 3.42m x 2.65m)
Coving. Two PVCu double glazed windows overlooking the front and side. Frosted glass PVCu door leading out on to the front. Newly fitted high gloss kitchen having a range of wall and base units with coordinating roll edge worktops and matching upstands. Inset sink and drainer with mixer tap. Plumbing for automatic washing machine. Integrated fridge and freezer. Built-in electric oven with four gas burner hob, stainless steel splashback and extractor. Built-in cupboard housing combination boiler. Modern vertical radiator and tiled flooring.
Inner hallway
Coving. Tiled flooring.
Family bathroom (7' 9" x 5' 7" or 2.35m x 1.69m)
Coving. Extractor. Frosted glass PVCu window overlooking the front. Three piece suite comprising panelled bath with over head shower and glass screen, vanity unit and low level w.C. Tiling to splashback areas. Modern vertical radiator and tiled flooring.
Bedroom 1 (13' 0" x 10' 0" or 3.95m x 3.05m)
Coving. PVCu double glazed window overlooking the rear offering extensive views. Double radiator and fitted carpet.
Bedroom 2 (10' 9" x 9' 7" or 3.27m x 2.93m)
Coving. PVCu double glazed window overlooking the front. Radiator and fitted carpet.
Bedroom 3 (9' 9" x 6' 9" or 2.96m x 2.05m)
Coving. PVCu double glazed window overlooking the side. Radiator and fitted carpet.
Attic room (13' 0" x 13' 0" or 3.97m x 3.97m)
Velux window overlooking the rear. Storage to the eaves. Radiator and fitted carpet. There is a doorway leading through to an adjacent room which is the same size.
Outside
Enclosed easy maintainable tiered garden to the rear which is laid to patio with storage shed and mature planting beds.
Access at the side leads to an enclosed front garden which is laid to patio with a driveway at the side leading to a single garage with up and over door, power supply and lighting.
Property Location
Marketed by Payton Jewell Caines
Disclaimer Property descriptions and related information displayed on this page are marketing materials provided by Payton Jewell Caines. estateagents365.uk does not warrant or accept any responsibility for the accuracy or completeness of the property descriptions or related information provided here and they do not constitute property particulars. Please contact Payton Jewell Caines for full details and further information.


