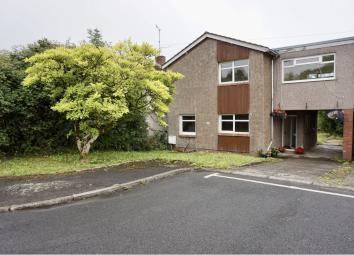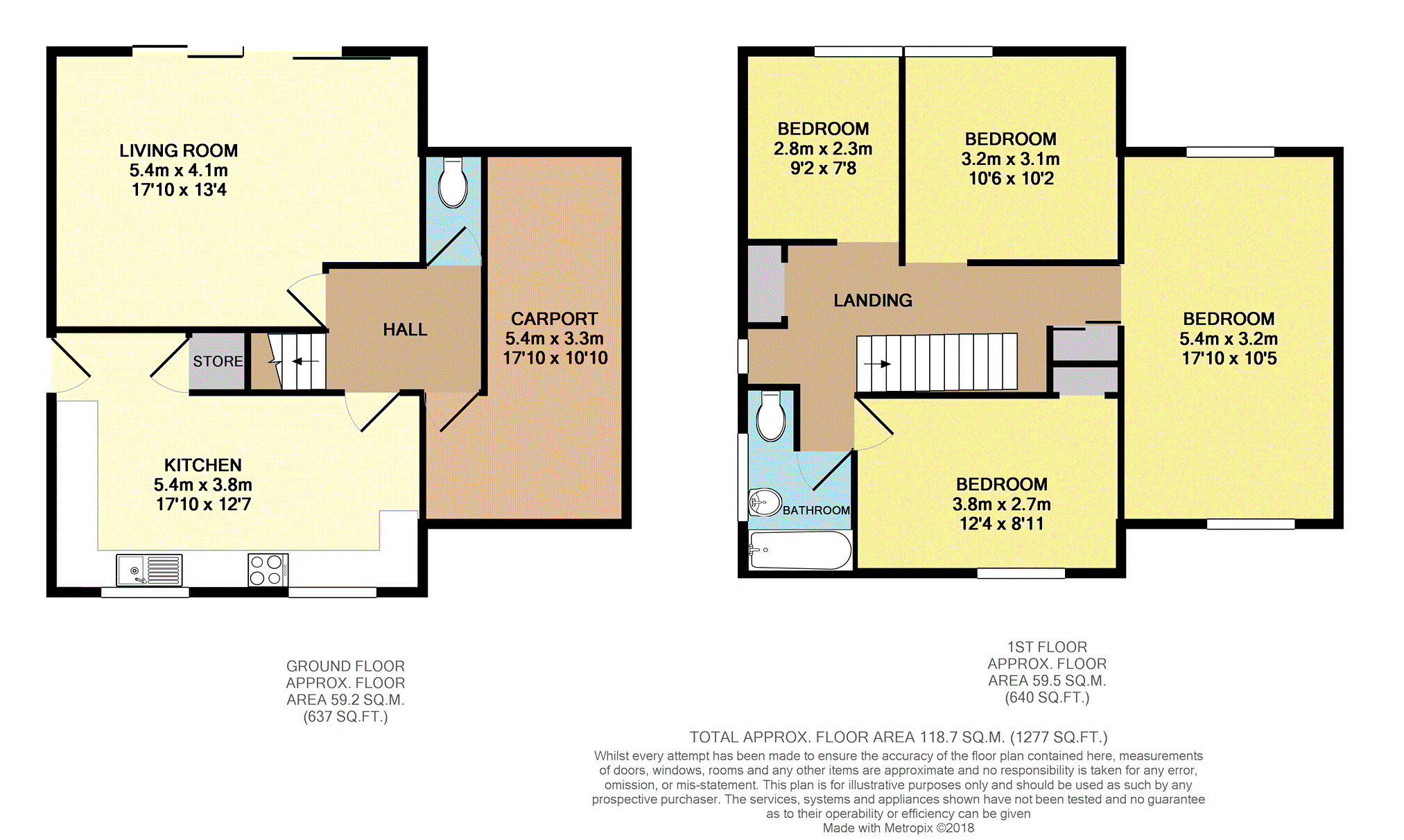Detached house for sale in Port Talbot SA12, 4 Bedroom
Quick Summary
- Property Type:
- Detached house
- Status:
- For sale
- Price
- £ 175,000
- Beds:
- 4
- Baths:
- 1
- Recepts:
- 1
- County
- Neath Port Talbot
- Town
- Port Talbot
- Outcode
- SA12
- Location
- Richley Close, Baglan SA12
- Marketed By:
- Purplebricks, Head Office
- Posted
- 2019-04-08
- SA12 Rating:
- More Info?
- Please contact Purplebricks, Head Office on 024 7511 8874 or Request Details
Property Description
Sold with No Ongoing chain and in need of modernisation, this four bedroom detached family home is situated in the sought after Cul-de-Sac of Richley Close, Baglan, Port Talbot.
The already substantial family home offers scope for further expansion and improvement and presents a rare opportunity to purchase a property in this desirable location.
The property benefit from one large reception room, a kitchen breakfast area and downstairs WC to the ground floor with four bedrooms and a family bathroom to the first floor. Outside is driveway parking and a car-port to the front and a large garden to the rear with gated access to the nearby amenities.
Centrally located in Baglan, this property also offers good transport links to the nearby M4 motorway and train station and access to the local schools and amenties.
Ground Floor
Entrance Hallway
With access to the kitchen/breakfast area, living room and downstairs WC. Laminate flooring. Staircase to first floor.
Kitchen/breakfast area 17'10 x 12/7
Large family space with windows to front aspect and side access door to outside. The kitchen offers some matching base and wall units with worktops and a sink and drainer. Space for table and chairs to be used as a breakfast area.
Living Room 17'10 x 13'4
Large reception room with aluminum sliding patio doors opening on to the large garden area. Laminate flooring.
Downstairs WC
With window to side elevation and WC
First Floor
Bedroom One 17'10 x 10'5
Large main bedroom with windows to front and rear aspects. Carpeted.
Bedroom Two 12'4 x 8'11
With window to front aspect. Carpeted.
Bedroom Three 10'6 x 10'2
With window to rear aspect. Carpeted.
Bedroom Four 9'2 x 7'8
With window to rear aspect. Carpeted.
Bathroom
With bath, sink and WC. Window to side aspect.
Outside
Front
The property is accessed via a driveway with off-road parking adjacent to a front garden area laid mainly to lawn. A carport gives access to the rear garden area.
Rear
Very large rear garden with separate areas of patio, lawn and shrubs offering great potential. Gated access to the rear of the property giving access to the nearby local amenities.
We have been advised that the property is freehold although full details of the title will need to be confirmed by a conveyancer.
Viewings are recommended and can be booked 24/7 at
Property Location
Marketed by Purplebricks, Head Office
Disclaimer Property descriptions and related information displayed on this page are marketing materials provided by Purplebricks, Head Office. estateagents365.uk does not warrant or accept any responsibility for the accuracy or completeness of the property descriptions or related information provided here and they do not constitute property particulars. Please contact Purplebricks, Head Office for full details and further information.


