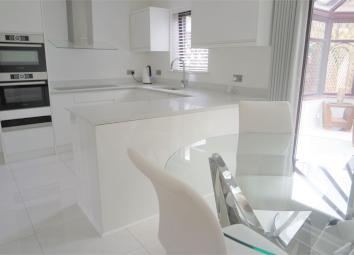Detached house for sale in Port Talbot SA13, 3 Bedroom
Quick Summary
- Property Type:
- Detached house
- Status:
- For sale
- Price
- £ 175,000
- Beds:
- 3
- County
- Neath Port Talbot
- Town
- Port Talbot
- Outcode
- SA13
- Location
- Varteg Row, Bryn, Port Talbot, West Glamorgan SA13
- Marketed By:
- Ferriers Estate Agents
- Posted
- 2019-05-18
- SA13 Rating:
- More Info?
- Please contact Ferriers Estate Agents on 01656 376859 or Request Details
Property Description
Ferriers Estate Agents are pleased to offer For Sale this immaculately presented Three Bedroom Semi Detached property situated in Bryn, near Port Talbot and Maesteg. Ideally located for access to the bus route between Maesteg to Port Talbot. The property briefly comprises Entrance Hall, Reception Room, Kitchen/Diner and Conservatory to the Ground Floor. Landing, Three Bedrooms and Family Bathroom to the First Floor. The property further benefits from Gas Central Heating, Wood Grain Effect Upvc Double Glazing, Low Maintenance Rear Garden, Parking, Hot Water Under floor Heating to the Ground Floor and Panoramic Views to the Front. Viewing highly recommended to appreciate all this property has to offer.
Ground Floor
Entrance Hall
Skimmed and coved ceiling, skimmed walls, Porcelain tiled floor, radiator, carpeted stairs to First Floor and door to Reception Room.
Reception Room
12' 5" x 12' 4" (3.78m x 3.76m) Approx
Skimmed and coved ceiling, skimmed walls, Porcelain tiled floor, radiator, Upvc double glazed window with lead detail to front and double doors to Kitchen/Diner.
Kitchen/Diner
15' 6" x 9' 8" (4.72m x 2.95m) Approx
Skimmed ceiling with spotlights, skimmed walls, Porcelain tiled floor, radiator, range of white high gloss base and wall mounted units with complementary granite worksurface over, integrated stainless steel one and a half bowl sink, oven, microwave, warming drawer, hob, extractor fan, washing machine and fridge, understairs storage cupboard, Upvc double glazed window to rear and French doors to Conservatory.
Conservatory
10' 2" x 11' 2" (3.10m x 3.40m) Approx
Wood grain effect Upvc double glazed conservatory, skimmed walls, Porcelain tiled floor and French doors to side giving access to Rear Garden.
First Floor
Landing
Skimmed and coved ceiling with loft access, skimmed walls, fitted carpet and four doors leading off.
Bedroom 1
11' 8" x 8' 2" to fitted wardrobes (3.56m x 2.49m) Approx
Skimmed ceiling with spotlights, skimmed walls, fitted wardrobes, fitted carpet, radiator and Upvc double glazed window with lead detail to front.
Bedroom 2
10' 4" x 8' 2" (3.15m x 2.49m) Approx
Skimmed ceiling with and walls, fitted wardrobes, fitted carpet, radiator and Upvc double glazed window to rear.
Bedroom 3
6' 8" x 6' 5" (2.03m x 1.96m) Approx
Skimmed ceiling and walls, fitted wardrobes, fitted carpet, radiator and Upvc double glazed window to rear.
Family Bathroom
5' 7" x 8' 4" (1.70m x 2.54m) Approx
Skimmed ceiling with spotlights and integrated Rainfall shower, tiled walls and floor, contemporary chrome heated towel rail radiator, door to airing cupboard, Upvc double glazed obscured glass window with lead detail to front, three piece suite comprising bath, low level w.C and wall mounted wash hand basin.
Outside
Front Garden
Shared drive with parking to front bordered by brick walling.
Rear Garden
Low maintenance patio rear garden bordered by wood panelled fencing and gate to side giving access to Front.
Property Location
Marketed by Ferriers Estate Agents
Disclaimer Property descriptions and related information displayed on this page are marketing materials provided by Ferriers Estate Agents. estateagents365.uk does not warrant or accept any responsibility for the accuracy or completeness of the property descriptions or related information provided here and they do not constitute property particulars. Please contact Ferriers Estate Agents for full details and further information.


