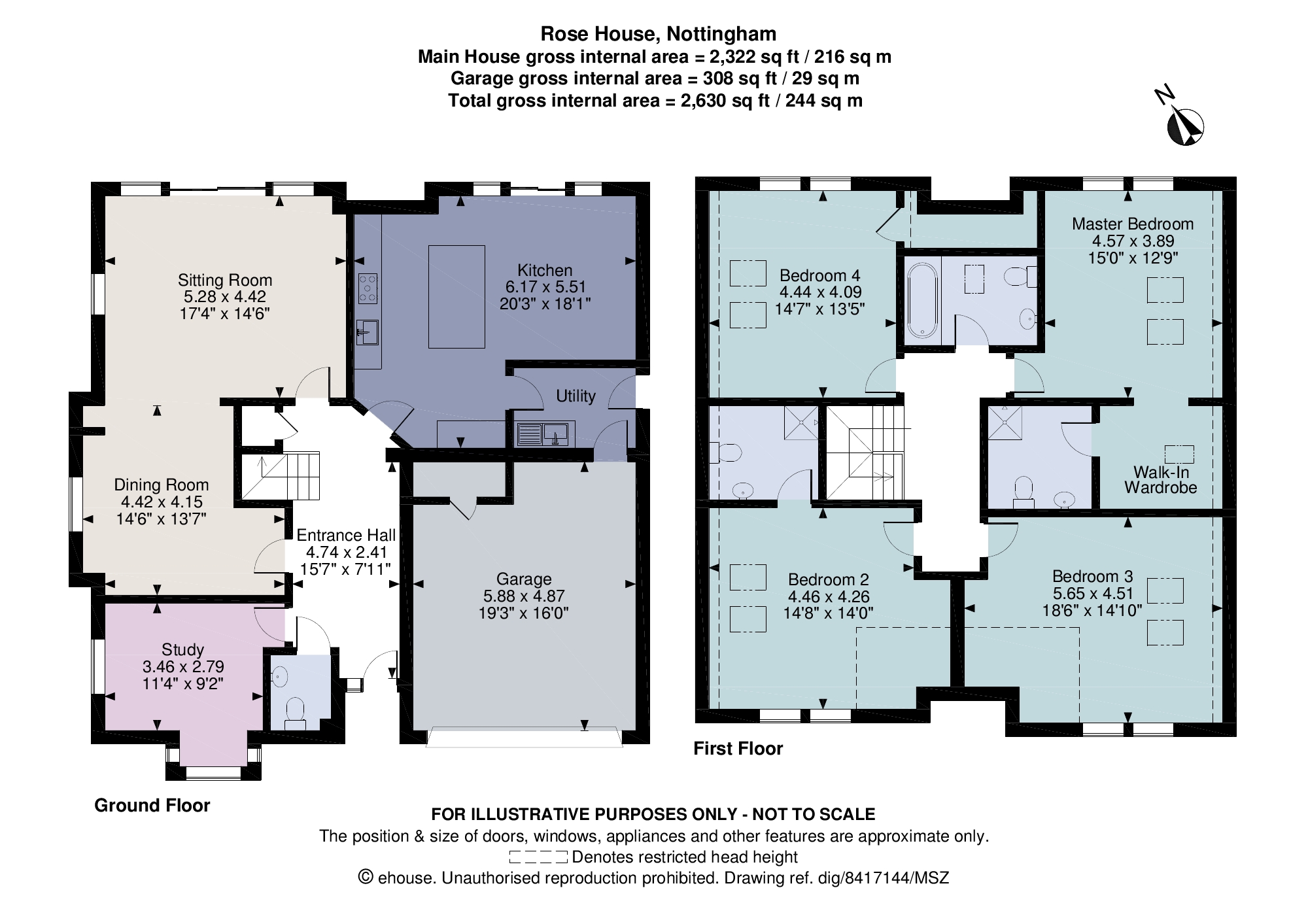Detached house for sale in Nottingham NG9, 4 Bedroom
Quick Summary
- Property Type:
- Detached house
- Status:
- For sale
- Price
- £ 725,000
- Beds:
- 4
- County
- Nottingham
- Town
- Nottingham
- Outcode
- NG9
- Location
- Bridle Road, Bramcote, Nottingham NG9
- Marketed By:
- Savills - Nottingham
- Posted
- 2024-04-26
- NG9 Rating:
- More Info?
- Please contact Savills - Nottingham on 0115 691 9330 or Request Details
Property Description
A stunning brand new home ready for immediate occupation, built by award winning builder Swan Homes. Offering a beautifully presented, bright and contemporary living space.
Location
Rose House lies in a popular and established residential location with excellent schooling and transport links nearby. It sits within easy reach of the A52, providing access to a wide range of local and regional centres in addition to Nottingham University and the Queens Medical Centre.
The M1 motorway is approximately 4 miles away, with local amenities offered at nearby Bramcote Lane and Beeston town centre which now also benefits from the net tram system.
Description
Rose House has been built to an extremely high standard by award winning, reputable local builders, Swan Homes to offer a generous family residence within a highly desirable residential location.
The ground floor provides ample reception space with a modern day arrangement and zonal underfloor heating, whilst the first floor holds four generous double bedrooms, two of which benefit en suite bathrooms.
Entry to the front of the property at the south aspect leads into a bright, spacious entrance hall with Amtico flooring and onto the ground floor accommodation. Off the entrance hall to the left hand side sits a pleasant, dual aspect study / play room with a bay window to the front elevation.
The delightful, semi-open plan sitting room / dining room occupies the north west corner of the house and benefits Amtico flooring throughout with a dual aspect view and full width glazing to the rear which incorporates sliding doors out to the terrace.
The stunning kitchen / family room is set to the rear of the property and is made up of a seating area with TV aerial points, a sliding door out to the terrace and a superb Sheraton fitted kitchen which incorporates dove grey base and wall units with granite work surfaces and a central chefs island with breakfast bar and inset sink. There are a range of integrated Siemens appliances throughout the kitchen to include; a dishwasher, microwave oven, a warming drawer, an electric oven, a 5 burner gas hob with extractor above and an American fridge freezer with an ice and water dispenser. A useful utility room is positioned off the kitchen, providing further base and wall storage, a secondary sink, an integrated Siemens washing machine and access to the integral garage as well as to the side of the house.
Stairs ascend from the entrance hall to the first floor landing, off which sit four double bedrooms and the family bathroom. A generous master suite is positioned to the rear aspect and enjoys a walk-in wardrobe, leading through to the contemporary en suite shower room, holding a wall mounted vanity wash hand basin, an enclosed WC, an LED backlit mirror and a walk-in shower enclosure with an Aqualisa 2 thermostat shower.
Bedroom two also enjoys an en suite shower room, whilst the remaining two bedrooms share the main family bathroom which is fitted with a WC, a wall mounted vanity wash hand basin, a chrome heated towel rail, an LED backlit mirror and a fitted bath with shower attachment.
Outside - Accessed off Bridle Road, the front aspect provides ample off street parking via the block paved drive, in addition to a single garage with electrically operated entry door and internal power and lighting.
The pleasant, landscaped rear garden is arranged over two tiers, the upper tier is occupied by a raised flagstone terrace, accessible off both the sitting room and kitchen, whilst the lower tier is laid to lawn with a fenced border.
Square Footage: 2630 sq ft
Property Location
Marketed by Savills - Nottingham
Disclaimer Property descriptions and related information displayed on this page are marketing materials provided by Savills - Nottingham. estateagents365.uk does not warrant or accept any responsibility for the accuracy or completeness of the property descriptions or related information provided here and they do not constitute property particulars. Please contact Savills - Nottingham for full details and further information.


