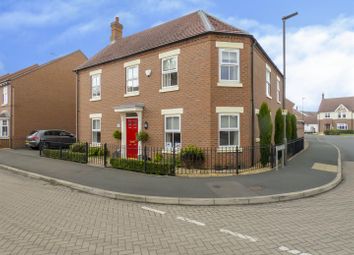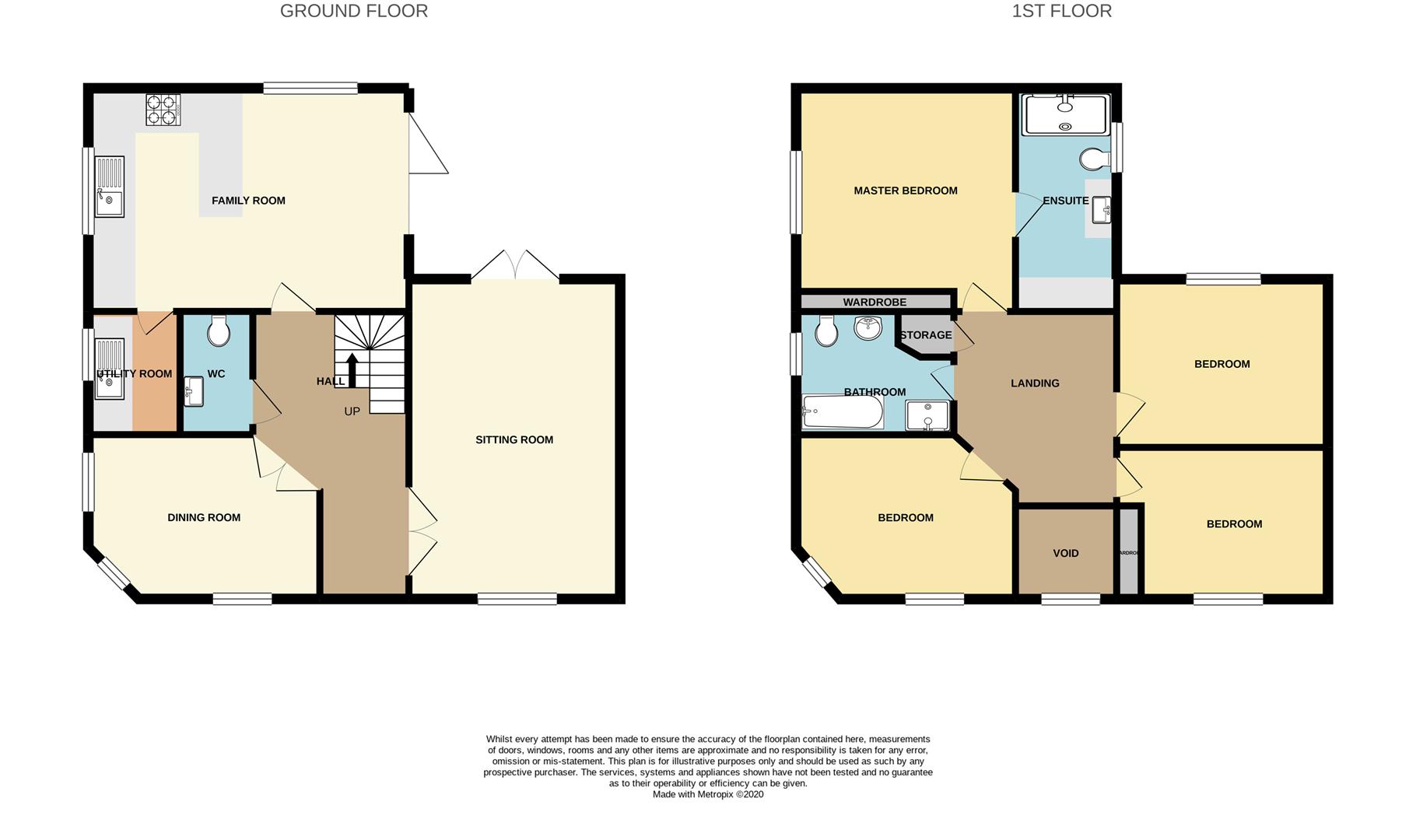Detached house for sale in Nottingham NG10, 4 Bedroom
Quick Summary
- Property Type:
- Detached house
- Status:
- For sale
- Price
- £ 435,000
- Beds:
- 4
- Baths:
- 2
- Recepts:
- 2
- County
- Nottingham
- Town
- Nottingham
- Outcode
- NG10
- Location
- Circuit Drive, Long Eaton, Nottingham NG10
- Marketed By:
- Robert Ellis - Long Eaton
- Posted
- 2024-03-31
- NG10 Rating:
- More Info?
- Please contact Robert Ellis - Long Eaton on 0115 774 0117 or Request Details
Property Description
Register your interest to book A viewing once government restrictions are lifted. These will be arranged in order the requests are taken. This is a large four bedroom detached property positioned on a corner plot with a double detached brick garage to the left hand side. The property provides tastefully finished accommodation throughout and has a reception hall, large lounge, separate dining room, exclusively fitted and equipped living/dining kitchen with several integrated appliances and bi-folding doors leading onto the rear garden, utility room and ground floor w.c. To the first floor the landing which has a balcony overlooking the hall leads to the four bedrooms, the master having a large en-suite shower room and the main bathroom. Outside there is a double garage, drive for several vehicles and private landscaped rear garden.
Standing on A private corner plot, this four double bedroom property provides an ideal family home which is well located for easy access to all the amenities and facilities offered by the area and also benefits from having A double detached brick garage with excellent storage in its roof space.
This substantial detached property was built approximately 9 years ago by Davidsons Homes who have a reputation for building high quality developments, with the properties they build having detail and design which tends to set it apart from other builders. This property is one of the larger four bedroom homes within the Circuit Drive development and when it was purchased by the current owners they had additional features added such as 'Karndean' flooring to the ground floor, granite work surfaces in the kitchen, an additional window overlooking the garden from the dining area and electric doors to the garage. For all that is included in this lovely home to be appreciated, we strongly recommend that interested parties do take a full inspection so they area able to see the size and quality of the accommodation included, the double garage and private sunny gardens for themselves. The property is within easy reach of excellent local schools, local shopping facilities and several transport links, all of which have helped to make this a very popular and convenient place for people to live.
The property is constructed of an attractive facia brick to the external elevations under a pitched tiled roof and the well proportioned accommodation included derives all the benefits of gas central heating and double glazing throughout and being a relatively new property it will also be well insulated which will mean that although it is a large four bedroom property it will have relatively low utility/running costs. The accommodation is entered through a solid composite front door into the reception hall which has 'Karndean' flooring that runs through into the living/dining kitchen. There are two pairs of double doors leading to the sitting room and dining room and there is also a ground floor w.c. Positioned off the hall. The living/dining kitchen is positioned to the rear of the house and it is fitted with extensive ranges of wall and base units, granite work surfaces and several integrated appliances and there are bi-folding doors leading out from this living space to a private patio and rear garden. Off the kitchen there is a utility/laundry room. The spacious and light landing which has a mezzanine area at the front leads to the four bedrooms, the master bedroom having a large en-suite shower room and the main bathroom which includes a separate shower as well as the bath and like the rest of the house still has a brand new feel. To the left of the property is the double detached brick garage which has two up and over electrically operated doors at the front and a personal door at the side and in front of the garage there is a double driveway which provides off the road parking for several vehicles. At the front and side there are easily managed planted garden areas with railings to the boundaries and there is a gate to the side leading to the private landscaped rear garden which has a patio with a block paved pathway leading you to the sunny seating area at the bottom right hand corner and this has a feature mirror panel and trellis to the internal side of the boundary wall, there is a bin storage area behind the garage and the garden is kept private by having brickwork and fencing to the boundaries.
Although situated in the heart of this quiet upmarket development, the property is within easy reach of the Asda and Tesco superstores and many other retail outlets found in the heart of Long Eaton, there are excellent local schools for younger children which are literally just a five minute walk from the house while both state and independent schools for older children are a short drive away, the West Park Leisure Centre and adjoining playing fields are again only a few minutes drive away as are healthcare facilities and several local golf courses and the excellent transport links include J25 of the M1, stations at Beeston, Long Eaton and East Midlands Parkway, East Midlands Airport and the A52 and other main roads, all of which provide good access to Nottingham, Derby and other East Midlands towns and cities.
Reception Hallway
Open porchway leading through a composite front door, stairs with cupboard beneath leading to the first floor, 'Karndean' flooring which extends into teh living/dining kitchen and ground floor w.c. And there are double doors leading to both the lounge/sitting room and dining room.
Ground Floor W.C.
Having a white low flush w.c., hand basin with mixer tap and double vanity cupboard beneath, tiled splashback with shelf and mirror above, radiator with towel rail over and 'Karndean' flooring.
Lounge/Sitting Room (5.46m x 3.61m approx (17'11 x 11'10 approx))
Double glazed window to the front and double opening French doors with matching side panels leading out to the rear, feature 'Adam' style fireplace with inset and hearth, two radiators and TV point.
Dining Room (3.94m x 3.10m approx (12'11 x 10'2 approx))
This dining room is currently used as a second sitting room and has two double glazed windows, radiator and TV point.
Living/Dining Kitchen (5.46m x 3.81m approx (17'11 x 12'6 approx))
The exclusively fitted and equipped living/dining kitchen has cream units with brushed stainless steel fittings and a granite work surface and has a sink with mixer tap and gas hob set into a work surface which extends to three sides and beneath the work surface there are ranges of cupboards, drawers and an integrated dishwasher, upright integrated fridge and freezer, double oven with cupboards above and below, eye level integrated microwave oven and a range of matching wall cupboards, hood and back plate to the cooking area, double glazed windows to the side and rear and bi-folding doors leading out to the patio at the side of the property, 'Karndean' flooring, radiator, recessed spotlights to the ceiling and TV point.
Utility Room (2.11m x 1.57m approx (6'11 x 5'2 approx))
The utility room is fitted with a stainless steel sink with mixer tap set in a work surface which has cupboards and space beneath for a washing machine, eye level cupboard housing the boiler, double glazed window to the side, 'Karndean' flooring and radiator.
First Floor Landing
The landing has a mezzanine area with a balustrade that looks down into the reception hall and a double glazed window to the front which helps to throw light into the spacious landing area, there are balustrades from the stairs onto the landing and to the mezzanine floor area, built-in airing/storage cupboard and doors to:
Bedroom 1 (3.84m x 3.73m approx (12'7 x 12'3 approx))
Double glazed window to the side, range of mirror fronted wardrobes, power and aerial point for a wall mounted TV and radiator.
En-Suite
The large en-suite shower room has a double walk-in shower with a sliding door and screen with a mains flow shower system and tiling to three walls, pedestal wash hand basin with a mixer tap and tiled splashback and low flush w.c., chrome heated ladder towel radiator and a range of fitted vanity cupboards and drawers to one wall with a central mirror.
Bedroom 2 (3.66m x 2.84m approx (12' x 9'4 approx))
Double glazed window to the rear, radiator and TV point.
Bedroom 3 (3.30m x 2.87m approx (10'10 x 9'5 approx))
Two double glazed windows, radiator and TV point.
Bedroom 4 (3.66m x 2.51m approx (12' x 8'3 approx))
Double glazed window, radiator and TV point.
Bathroom (2.69m x 2.46m approx (8'10 x 8'1 approx))
The luxurious bathroom has a white suite and includes a panelled bath with mixer tap and hand held shower, separate shower with tiling to three walls, folding doors and a mains flow shower system, pedestal wash hand basin with mixer tap and low flush w.c., tiling to the walls by the bath, sink and w.c. Areas, opaque double glazed window, electric shaver point and vanity unit by the sink with a mirror fronted door.
Outside
In front of the garage there is a double driveway which provides off the road parking for a number of vehicles and there are easily managed garden areas to the front and side which have railings tot he boundaries. There is a gate from the drive which leads to the rear garden where there is a patio to the immediate rear of the bi-folding doors leading out from the living/dining kitchen and there is a pathway leading to a further sunny seating area in the bottom right hand corner of the garden where there is a feature mirror and trellis extending along the inside of the boundary wall. There is a good size lawned garden, various planting and beds to the sides and behind the garage there is a storage area. The rear garden is kept private by having walls and fencing to the boundaries, there is an outside water supply and lighting provided.
Double Garage (5.44m x 5.18m approx (17'10 x 17' approx))
To the left of the property there is a double brick built garage with two electrically operated up and over doors at the front and the garage has a pitched tiled roof which is boarded and provides an excellent storage facility, there is a personal door at the side, power and lighting.
Directions
Proceed out of Long Eaton along Nottingham Road and turn right onto Circuit Drive. Follow the road around where the property can be found on the left.
5568AMMP
To comply with the new government restrictions due to COVID19 - face to face viewings are currently suspended. You can still send your viewing request in as normal and we'll contact you to discuss the property in more detail, and book in your viewing request to take place when possible.
A large four double bedroom detached family home found on A corner plot
Property Location
Marketed by Robert Ellis - Long Eaton
Disclaimer Property descriptions and related information displayed on this page are marketing materials provided by Robert Ellis - Long Eaton. estateagents365.uk does not warrant or accept any responsibility for the accuracy or completeness of the property descriptions or related information provided here and they do not constitute property particulars. Please contact Robert Ellis - Long Eaton for full details and further information.


