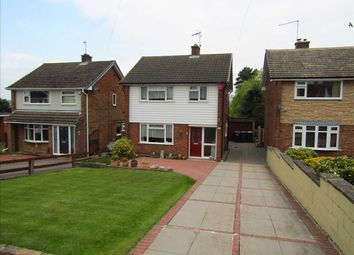Detached house for sale in Nottingham NG16, 3 Bedroom
Quick Summary
- Property Type:
- Detached house
- Status:
- For sale
- Price
- £ 230,000
- Beds:
- 3
- Baths:
- 1
- Recepts:
- 2
- County
- Nottingham
- Town
- Nottingham
- Outcode
- NG16
- Location
- Norman Drive, Eastwood, Nottingham NG16
- Marketed By:
- Freckleton Brown
- Posted
- 2024-04-16
- NG16 Rating:
- More Info?
- Please contact Freckleton Brown on 01773 420467 or Request Details
Property Description
Freckleton brown are delighted to offer for sale this extended three bedroom detached house having double glazing and gas central heating. The accommodation comprises of entrance hall, lounge, kitchen, utility area and dining area to the ground floor. Three bedrooms and bathroom to the first floor. Outside there are gardens to the front, driveway to the side leading to garage with double doors and enclosed garden to the rear. Cul De Sac Location.
Entrance
Door to the front elevation, staircase to the first floor. Door to the lounge and access to the kitchen
Lounge (6.65m (21'10") x 3.78m (12'5"))
Double glazed window to the front elevation, double doors leading to the dining area. Central heating radiator.
Kitchen (3.05m (10'0") x 2.39m (7'10"))
Double glazed window to the side elevation, twin sink unit with side drainer inset into work surfaces. A range of white base and all units with built in oven hob and extractor hood. Plumbing for automatic washing machine. Archway leading to the utility area.
Utility Area
Currently used as an utility area the room has a double glazed window to the side and double glazed window to the rear elevation. Central heating radiator and access to the dining area.
Dining Area (3.05m (10'0") x 1.93m (6'4"))
Double glazed window to the side elevation, French doors giving access to the rear garden, double doors lead into the large lounge. Central heating radiator.
First Floor/Landing
Double glazed window to the side elevation. Access to three bedrooms and shower room.
Bedroom One (3.43m (11'3") x 3.20m (10'6"))
Double glazed window to the rear elevation, central heating and fitted wardrobes.
Bedroom Two (3.66m (12'0") x 3.10m (10'2"))
Double glazed window to the front elevation, fitted wardrobes and central heating radiator.
Bedroom Three (2.03m (6'8") x 1.93m (6'4"))
Double glazed to the front elevation, fitted wardrobes, drawers, book shelves, over bed cupboards and central heating radiator.
Shower Room
Double glazed frosted window to the rear elevation, shower cubical with shower over, sink with vanity unit and low flush w.c.
Garden
Lawned garden to the front of the property with block paved driveway to side. Drive leading to detached garage. Garage having up and over door. Gated access to the enclosed paved rear garden.
Property Location
Marketed by Freckleton Brown
Disclaimer Property descriptions and related information displayed on this page are marketing materials provided by Freckleton Brown. estateagents365.uk does not warrant or accept any responsibility for the accuracy or completeness of the property descriptions or related information provided here and they do not constitute property particulars. Please contact Freckleton Brown for full details and further information.

