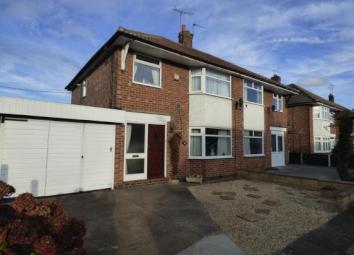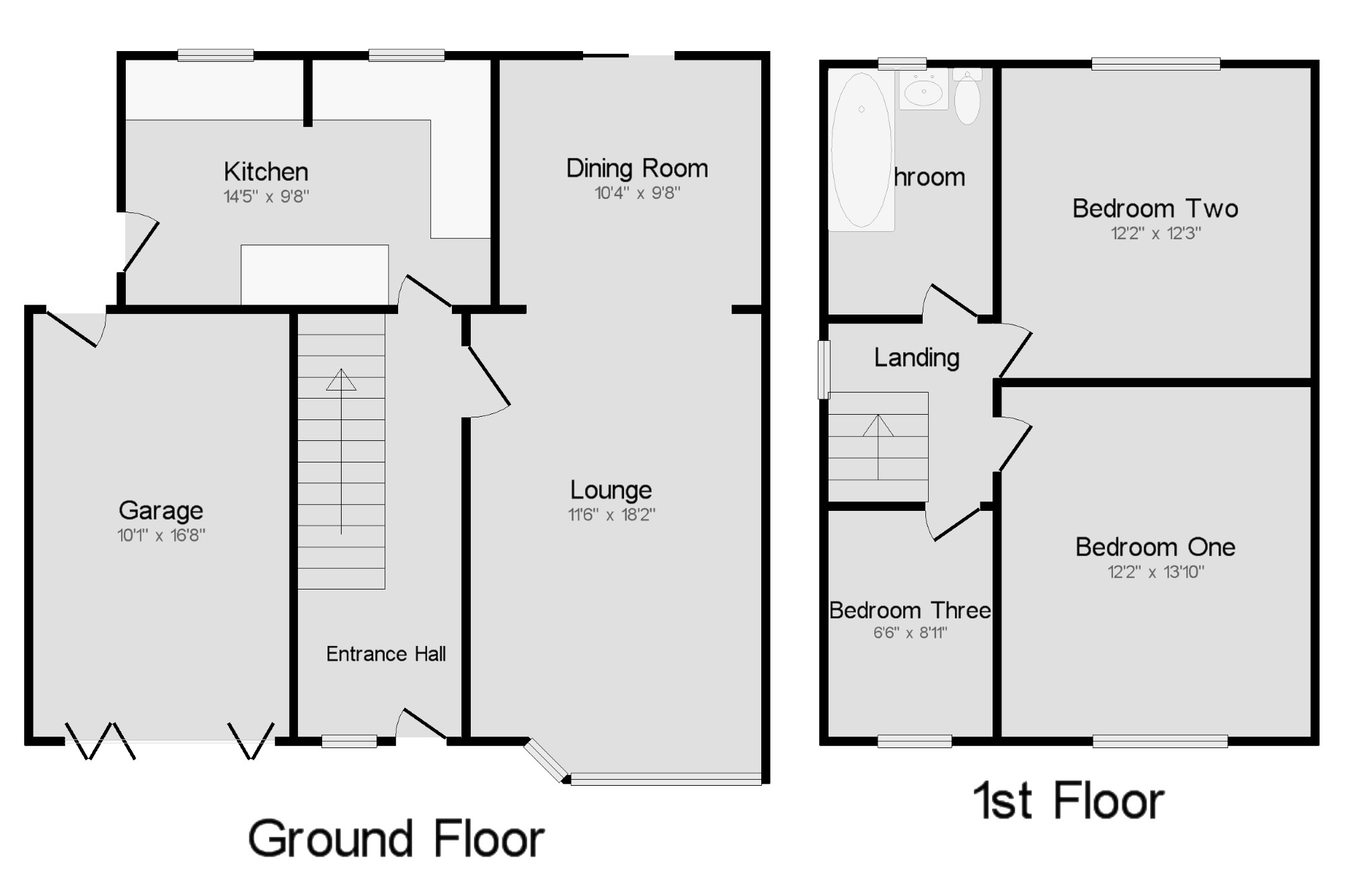Detached house for sale in Nottingham NG9, 3 Bedroom
Quick Summary
- Property Type:
- Detached house
- Status:
- For sale
- Price
- £ 220,000
- Beds:
- 3
- Baths:
- 1
- Recepts:
- 2
- County
- Nottingham
- Town
- Nottingham
- Outcode
- NG9
- Location
- Bispham Drive, Toton, Nottingham, Nottinghamshire NG9
- Marketed By:
- Frank Innes - Long Eaton Sales
- Posted
- 2024-03-31
- NG9 Rating:
- More Info?
- Please contact Frank Innes - Long Eaton Sales on 0115 774 8827 or Request Details
Property Description
**guide price £220,000 - £225,000**Extended three bedroom semi-detached property situated within the ever popular location of Toton. The property has a single storey extension to the rear with a larger than average garage to the front with off road parking. The accommodation briefly comprises of entrance hall, open plan lounge/diner, kitchen. To the first floor there are three bedrooms and family bathroom. There are gardens to the front and rear of the property.
Extended family home
Three bedrooms
Semi-detached
Lounge/Diner
Sought after location
Driveway and garage
Entrance Hall x . Double glazed door to the front, radiator with cover.
Lounge11'6" x 18'3" (3.5m x 5.56m). Double glazed uPVC bay window facing the front, radiator, television point, gas fire with wooden surround and marble hearth, open plan into dining room
Dining Room10'4" x 9'8" (3.15m x 2.95m). Patio double sliding glazed doors, opening onto the garden, radiator, picture rail, coving.
Kitchen14'5" x 9'8" (4.4m x 2.95m). Extended kitchen with rolled edge work surfaces, built-in wall and base units, one and a half bowl sink with drainer, electric oven, gas hob, overhead extractor, space for slim line dishwasher, plumbing for washing machine, space for free standing fridge/freezer, double glazed uPVC door to the side, two double glazed uPVC windows facing the rear, radiator.
Landing x . Double glazed window to the side, loft access with pull down loft ladders.
Bedroom One12'2" x 13'10" (3.7m x 4.22m). Double glazed uPVC window facing the front, radiator, a range of built-in wardrobes.
Bedroom Two12'2" x 12'3" (3.7m x 3.73m). Double glazed uPVC window facing the rear, radiator, fitted wardrobes.
Bedroom Three6'6" x 8'11" (1.98m x 2.72m). Double glazed uPVC window facing the front, radiator, built-in storage cupboard.
Bathroom x . Low level WC, panelled bath with shower over the bath, pedestal sink, double glazed uPVC window facing the rear, heated towel rail, airing cupboard with combination boiler.
Garage10'1" x 16'8" (3.07m x 5.08m). Wooden bi-fold doors to the front, power and lighting, rear door.
Outside x . Gardens to both the front and rear of the property. Front garden with a low maintenace gravelled area. Enclosed well established rear garden which is mostly laid to lawn with mature trees, plants and shrubs, greenhouse, garden shed and a brick built outhouse.
Property Location
Marketed by Frank Innes - Long Eaton Sales
Disclaimer Property descriptions and related information displayed on this page are marketing materials provided by Frank Innes - Long Eaton Sales. estateagents365.uk does not warrant or accept any responsibility for the accuracy or completeness of the property descriptions or related information provided here and they do not constitute property particulars. Please contact Frank Innes - Long Eaton Sales for full details and further information.


