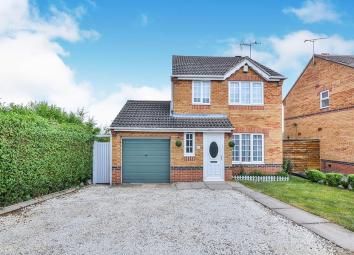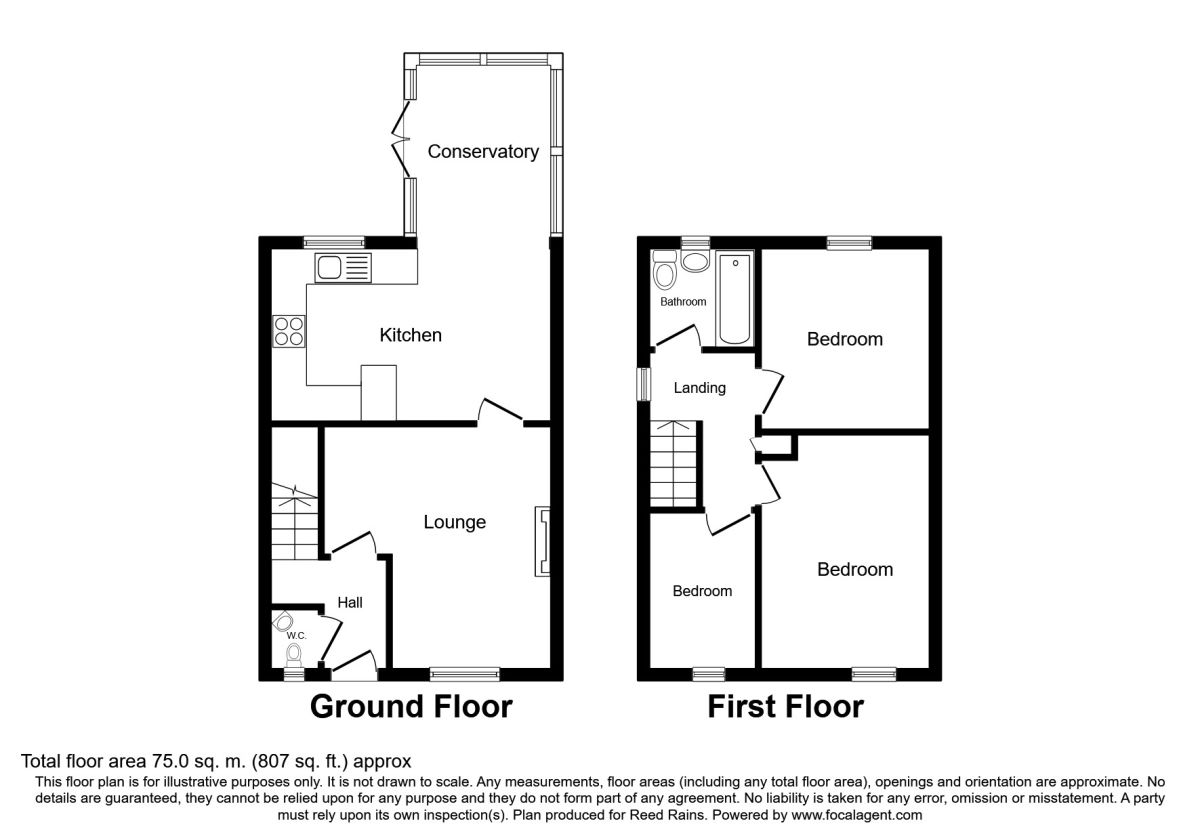Detached house for sale in Nottingham NG16, 3 Bedroom
Quick Summary
- Property Type:
- Detached house
- Status:
- For sale
- Price
- £ 190,000
- Beds:
- 3
- Baths:
- 1
- Recepts:
- 2
- County
- Nottingham
- Town
- Nottingham
- Outcode
- NG16
- Location
- New Road, Codnor Park, Ironville, Nottingham NG16
- Marketed By:
- Reeds Rains - Eastwood
- Posted
- 2024-03-31
- NG16 Rating:
- More Info?
- Please contact Reeds Rains - Eastwood on 01773 549046 or Request Details
Property Description
The existing vendors have taken care and consideration with the decor and fittings in this fantastic house which is just waiting for the right person to come and make a home. The property in brief comprises of entrance hall, cloakroom/w.c, lounge, kitchen/dining room and conservatory to the ground floor. Whilst to the first floor are three bedrooms and bathroom/w.c. To the outside of the property is a drive for cars leading to a single garage which offers a useful storage space. Furthermore to the rear of the property you will find the garden which offers laid to lawn area and a raised decking area to enjoy summers evenings.
Entrance Hall
Accessed via a double glazed door the entrance hall offers further access to the cloakroom/w.c, stairs to first floor and lounge.
Cloakroom / WC
Fitted with a low level w.c and wash hand basin which is tastefully finished off with a tiled splash back.
Lounge (3.68m x 4.14m)
A beautiful lounge area that makes the most of the natural light. The lounge is situated to the front of the property, and has been tastefully decorated. To the front elevation, there is a UPVC window with radiator below. There is a feature gas fireplace that has a stone hearth and wooden surround, and serves to make the room as warm as it is inviting. A lovely pace to relax after a hard days work!
Kitchen / Dining Room (2.95m x 4.75m)
There's plenty of storage available to you from the range of fitted wall and base cabinets with Oak effect fronts, and a stone effect laminate surface over. The kitchen is ideally set up to entertain both friends and family. The kitchen area benefits from integrated double electric oven, five ring gas hob with extractor over, dishwasher, and spaces for a fridge freezer and washing machine. To the rear elevation, there's a deep Belfast sink that allows you views out of the UPVC window. Between the kitchen space and the dining space is a great sized breakfast bar, with space for two stools for those quick morning breakfasts. The kitchen area and has complementary tiled splashbacks. The kitchen is a generous area for a family sized dining table, and an opening that leads through to the conservatory to the rear of the property. The kitchen space has a lovely open plan feel to it, and the open access to the conservatory means the space has a beautiful light and airy feel throughout and truly is the hub of this wonderful home!
Conservatory
A generous extra reception room to this already spacious house. The conservatory is of brick build and has UPVC windows to the side and rear elevations allowing you views out to the garden area, and those beautiful views! The modern decor has been continued through to here, and the floor is birch effect laminate. To the side elevation, there are double French doors that open out to the decking area so the space can be enjoyed all year round.
Landing
Neutrally carpeted stairs lead to the first floor landing. There is a UPVC window to the side elevation and doors leading through to the bedrooms and bathroom.
Bedroom 1 (2.87m x 4.14m)
A stunning master bedroom with plenty of fitted wardrobe storage. The room has been tastefully decorated in neutral tones with gold accents that give a calming feel. There is a UPVC window to the front elevation with radiator below, and the room has neutral carpets.
Bedroom 2 (2.84m x 3.07m)
Another generous double bedroom, that has views over the surrounding countryside through the UPVC window to the rear. The room has neutral carpets and complementary decor, and fitted shelving across one wall.
Bedroom 3 (1.80m x 2.67m)
The third bedroom to this property has a UPVC window to the front elevation, with a radiator below. Calming blues have been used to decorate this room, and it has neutral carpet flooring.
Family Bathroom
The bathroom has been finished to a high standard and is a lovely feature to this beautiful home. Comprising of low flush WC, hand wash basin and pedestal set in a vanity unit with storage, bath with shower over and heated chrome towel rail. The bathroom has been partially tiled, with complementary tiled flooring and has a frosted UPVC window to the rear elevation.
Outside
To the front elevation of the property, there is a good sized laid to lawn area and gravelled off-road parking. A gated side entrance leads through to the garden to the rear. To the rear elevation, there is a generous decked area, that's perfect for summer bbq's and taking in the view to the rear. Steps from the deck lead down to a laid to lawn area with raised flower beds with mature shrubs and plants. There is a hardstanding shed that is included in the sale, and the boundaries have been partially fenced and partially hedge planted. The garden benefits from an outside tap and light.
Rear Garden
Important note to purchasers:
We endeavour to make our sales particulars accurate and reliable, however, they do not constitute or form part of an offer or any contract and none is to be relied upon as statements of representation or fact. Any services, systems and appliances listed in this specification have not been tested by us and no guarantee as to their operating ability or efficiency is given. All measurements have been taken as a guide to prospective buyers only, and are not precise. Please be advised that some of the particulars may be awaiting vendor approval. If you require clarification or further information on any points, please contact us, especially if you are traveling some distance to view. Fixtures and fittings other than those mentioned are to be agreed with the seller.
/8
Property Location
Marketed by Reeds Rains - Eastwood
Disclaimer Property descriptions and related information displayed on this page are marketing materials provided by Reeds Rains - Eastwood. estateagents365.uk does not warrant or accept any responsibility for the accuracy or completeness of the property descriptions or related information provided here and they do not constitute property particulars. Please contact Reeds Rains - Eastwood for full details and further information.


