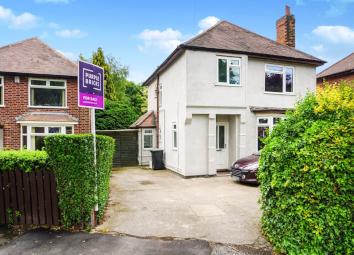Detached house for sale in Nottingham NG9, 3 Bedroom
Quick Summary
- Property Type:
- Detached house
- Status:
- For sale
- Price
- £ 175,000
- Beds:
- 3
- Baths:
- 1
- Recepts:
- 1
- County
- Nottingham
- Town
- Nottingham
- Outcode
- NG9
- Location
- Pasture Road, Nottingham NG9
- Marketed By:
- Purplebricks, Head Office
- Posted
- 2024-03-31
- NG9 Rating:
- More Info?
- Please contact Purplebricks, Head Office on 024 7511 8874 or Request Details
Property Description
This Home is in need of some Modernisation and can truly be made into your Own Home Sweet Home.
Perfect for Families or the First Time Buyers who want to put their Stamp onto their home.
Welcomed by an Entrance hall leading to the Front Living Area with Bay Window, Separate Dining Area and Kitchen Area with Store to the Side.
To the first floor landing are Two Double Bedrooms, Single Bedroom and Shower Room.
Accessed via a Loft Ladder is an additional Spacious Loft Room.
With some Love and tlc this will be a Fantastic Family Home.
This home is also being Sold with No Upward Chain and Vacant Possession.
Not an opportunity to be missed.
Location
Sitting right in the heart of Stapleford, this home sits in a very convenient location for any buyer.
Close to the A52 for commuters and sitting on prime transport links to the City(Only Five Minutes drive to Toton Lane Tram Stop)
Only Minutes away from Pastures Road Recreation Ground and Albany Infant and Junior School.
There are also plenty of local amenities such as shops and the health centre nearby.
Entrance Hall
12'10" X 7'06"
Holding Stairway, Access to Living Area, Kitchen Area and Dining Area.
Store Cupboard and Window.
Also Holding Downstairs WC.
Cloak Room
Downstairs WC.
Living Area
12'00" X 11'01"
Front Living Area with Bay Window with View to the Front Driveway.
Dining Room
12'01" X 12'00"
Separate Dining Area with Patio Doors Leading to the Rear Garden - Ideal for Summer Nights and even having that Separate Dining for Christmas Dinner.
Kitchen
8'08" X 7'06"
Quaint Kitchen in need of modernisation and tlc with wonderful view to the Rear Garden.
Out-Building
This Store is Accessed via the Kitchen and leading to the Lean-to at the side of the home.
First Floor Landing
Light First Floor Landing offering access to Shower Room and All Bedrooms.
Also Access to the Loft Room Via a Practical and Sturdy Loft Ladder.
Bedroom One
12'00" X 11'11"
The Largest Double Bedroom and used as Master Bedroom with View to the Rear.
Bedroom Two
12'00" X 11'03"
Double Bedroom with View to the Front of the Home.
Bedroom Three
8'06" X 7'05"
Used as a Bedroom and Home Office in the past this is the smallest of the bedrooms and has a view to the Front of the home.
Shower Room
8'09" X 7'05"
Spacious Shower Room with two Obscure Windows - views to the Rear Garden and Side.
Loft Room
13'01" X 13'00"
Additional Loft Room with Velux Window and can be accessed by a sturdy Loft Ladder from the First Floor Landing.
The Current Family used this Room as a Bedroom.
Outside
To the front of the home is an ample driveway for 2/3 cars.
There is a Lean to to the side of the home.
To the rear of the property is a very generous garden with patio and plenty of mature shrubs to offer privacy - ideal for entertaining family and friends and summer night barbecues.
Property Location
Marketed by Purplebricks, Head Office
Disclaimer Property descriptions and related information displayed on this page are marketing materials provided by Purplebricks, Head Office. estateagents365.uk does not warrant or accept any responsibility for the accuracy or completeness of the property descriptions or related information provided here and they do not constitute property particulars. Please contact Purplebricks, Head Office for full details and further information.


