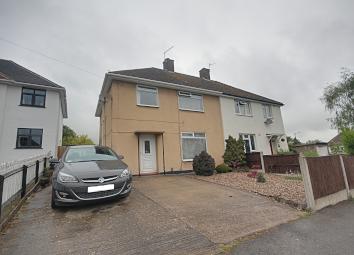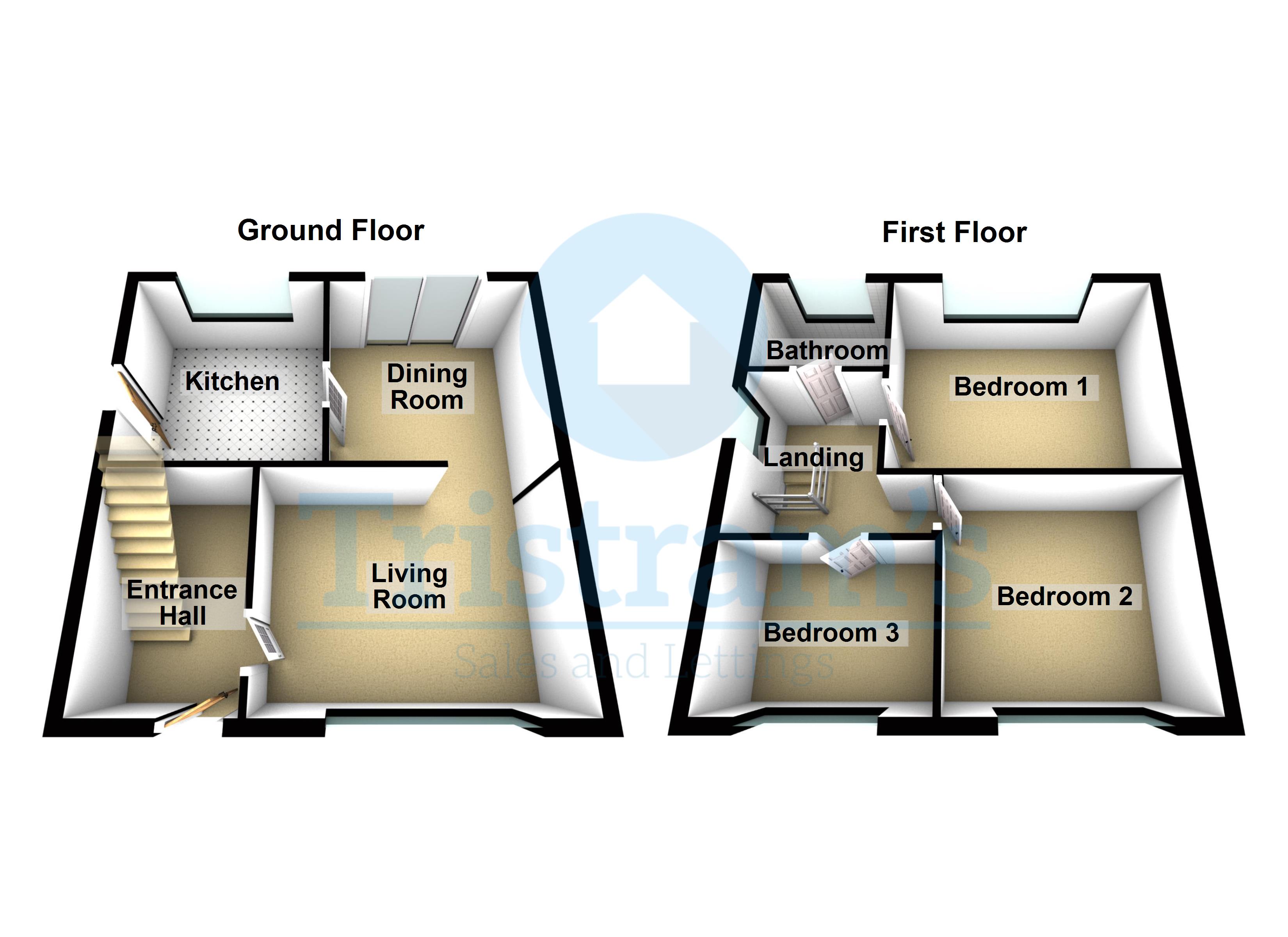Detached house for sale in Nottingham NG8, 3 Bedroom
Quick Summary
- Property Type:
- Detached house
- Status:
- For sale
- Price
- £ 135,000
- Beds:
- 3
- Baths:
- 1
- Recepts:
- 2
- County
- Nottingham
- Town
- Nottingham
- Outcode
- NG8
- Location
- Birchover Road, Bilborough, Nottingham NG8
- Marketed By:
- Tristram's Sales & Lettings
- Posted
- 2019-04-27
- NG8 Rating:
- More Info?
- Please contact Tristram's Sales & Lettings on 0115 774 8921 or Request Details
Property Description
Summary ideal starter home! This three bedroom semi-detached house briefly comprises of two reception rooms, entrance hall, kitchen, family bathroom, enclosed, large rear garden, additional out house and with ample off-street parking!
Perfectly situated for easy access to A609, A6002, A6514 and award winning public transport system also within catchment areas to primary and secondary schools rated good!
Entrance hall 10' 6" x 6' 9" (3.22m x 2.06m) Accommodating laminate flooring, ceiling light, radiator, storage under stairs, access to living room and stairs to first floor.
Living room 13' 9" x 10' 6" (4.21m x 3.21m) Comprising of wood flooring, ceiling light, radiator, television point, telephone point, fireplace with surround, double glazed window to front elevation and access to dining room.
Dining room 10' 7" x 10' 6" (3.24m x 3.21m) With laminate flooring, ceiling light, radiator, double glazed patio doors leading to enclosed rear garden, access to kitchen.
Kitchen 10' 1" x 9' 11" (3.08m x 3.03m) With matching base and wall units, sink with mixer tap, tiled splash backs, integral oven, hob and extractor hood, space for fridge/freezer, space for washing machine, space for dishwasher, space for dryer, radiator, ceiling spotlights, tiled flooring, double glazed window to rear elevation, external door to side elevation.
Landing Comprising of carpeting, ceiling light, double glazed obscure window to side elevation, access to three bedrooms and bathroom.
Bedroom 1 13' 10" x 8' 9" (4.23m x 2.67m) With laminate flooring, ceiling light, radiator, storage cupboard and double glazed window to rear elevation.
Bedroom 2 11' 0" x 10' 2" (3.37m x 3.11m) Accommodating carpeting, ceiling light, radiator, storage cupboard and double glazed window to front elevation.
Bedroom 3 9' 6" x 7' 1" (2.92m x 2.16m) Comprising of laminate flooring, ceiling light, radiator, storage cupboard and double glazed window to front elevation.
Shower room 6' 3" x 5' 3" (1.91m x 1.62m) With shower cubicle, wash hand basin, WC, tiled walls, tiled flooring, extractor fan, ceiling light, radiator and double glazed obscure window to rear elevation.
Front garden Offering ample off-street parking, garden space, access to rear garden via side gate, front garden partially enclosed by fencing.
Rear garden Low-maintenance patio area with raised level, additional outhouse with extension, enclosed by fencing, shrubs and gated access. North-westerly orientation.
Free property valuation Thinking of Letting/Selling a property? Call Tristram's today to get a free property valuation and free advice ! Visit our website too: Www.Tristrams.Uk.Com! We are a 5* star rated Google agent - Search Tristram's Sales & Lettings in Google to see extensive reviews from our clients!
Disclaimer Money Laundering Regulations: Tristram's ask intending purchasers to produce identification documentation. Any delay in receiving this information may cause a delay in agreeing a sale.
Measurements: The room sizes are approximate and are only intended as a guide to the size of the property. We would advise you to verify any measurements that you may require.
Services: Please note Tristram's do not test services, any equipment or appliances in the properties that we market, therefore we strongly advise prospective buyers to commission their own survey or service reports before finalising their offer to purchase.
These particulars are issued in good faith as a guide to prospective purchasers, they do not constitute representations of fact or form part of any offer or contract. The particulars of any property we market should be independently verified by prospective buyers. Neither Tristram's Property Services Ltd nor any of its employees or agents has any authority to make or give any representation or warranty whatsoever in relation to this property. Tristram's has not sought to verify the legal title of the property and the buyers must obtain verification from their solicitor.
While we endeavour to make our sales particulars as fair, accurate and reliable as possible, they are only a general guide for prospective purchasers, therefore if there is any point which is of a particular importance to you, please contact the office and we will be pleased to look into this for you.
Property Location
Marketed by Tristram's Sales & Lettings
Disclaimer Property descriptions and related information displayed on this page are marketing materials provided by Tristram's Sales & Lettings. estateagents365.uk does not warrant or accept any responsibility for the accuracy or completeness of the property descriptions or related information provided here and they do not constitute property particulars. Please contact Tristram's Sales & Lettings for full details and further information.


