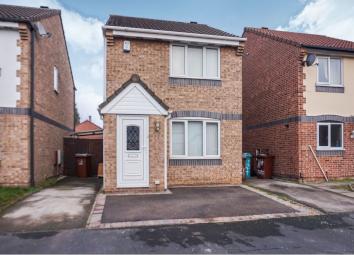Detached house for sale in Nottingham NG6, 3 Bedroom
Quick Summary
- Property Type:
- Detached house
- Status:
- For sale
- Price
- £ 130,000
- Beds:
- 3
- Baths:
- 1
- Recepts:
- 2
- County
- Nottingham
- Town
- Nottingham
- Outcode
- NG6
- Location
- Ryder Street, Nottingham NG6
- Marketed By:
- Purplebricks, Head Office
- Posted
- 2019-03-09
- NG6 Rating:
- More Info?
- Please contact Purplebricks, Head Office on 024 7511 8874 or Request Details
Property Description
No Chain..
Guide Price £130,000 - £140,000
Ideal for a first time buyer or family. A lovely detached house with a driveway, modern interior and enclosed rear garden.
The property is situated close to popular local schools and has easy access to Nottingham City Centre either via private or public transport.
Entrance Hall
UPVC double glazed entrance door, alarm control panel, laminate flooring, radiator, stairs to first floor.
Living Room
15' 3" x 13' 3" (4.64m x 4.04m)
uPVC double glazed window to front, radiator, carpeted flooring, under-stairs storage, gas fire.
Kitchen/Diner
13' 3" x 10' 8" (4.04m x 3.26m)
A range of beech style base and wall units with granite effect roll top work-surfaces, space for cooker with extractor over, space and plumbing for washing machine, single sink and drainer, tiled splash-backs, uPVC double glazed window, tiled floor, radiator, uPVC double glazed door to the garden.
Landing
Loft access.
Bedroom One
10' 1" x 9' 2" (3.07m x 2.8m)
uPVC double glazed window, radiator, airing cupboard, wardrobe space.
Bedroom Two
11' 6" x 7' 1" (3.5m x 2.16m)
uPVC double glazed window, radiator.
Bedroom Three
10' 1" x 6' 7" (3.08m x 2.01m)
uPVC double glazed window, radiator.
Bathroom
7' 1" x 5' 6" (2.16m x 1.68m)
Three piece suite comprising; panelled bath with shower over, wash hand basin with mixer tap and WC. Fully tiled, radiator, double glazed opaque window.
Outside
Driveway to the front of the property & gated side access.
Enclosed rear garden with a patio, lawn, decked seating area, shed and fenced borders.
Property Location
Marketed by Purplebricks, Head Office
Disclaimer Property descriptions and related information displayed on this page are marketing materials provided by Purplebricks, Head Office. estateagents365.uk does not warrant or accept any responsibility for the accuracy or completeness of the property descriptions or related information provided here and they do not constitute property particulars. Please contact Purplebricks, Head Office for full details and further information.


