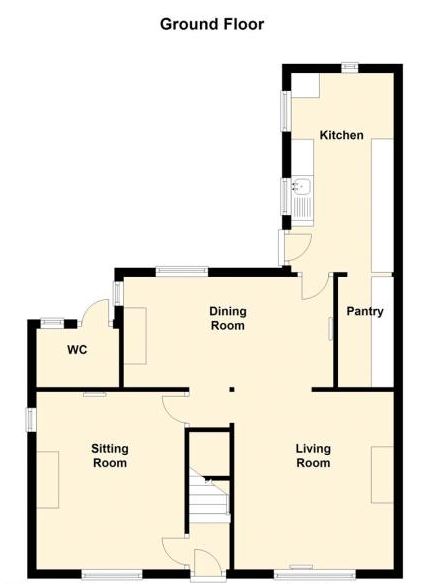Detached house for sale in Nottingham NG16, 3 Bedroom
Quick Summary
- Property Type:
- Detached house
- Status:
- For sale
- Price
- £ 85,000
- Beds:
- 3
- Baths:
- 1
- Recepts:
- 3
- County
- Nottingham
- Town
- Nottingham
- Outcode
- NG16
- Location
- Cromford Road, Langley Mill, Nottingham, Derbyshire NG16
- Marketed By:
- Whitegates - Heanor
- Posted
- 2019-02-27
- NG16 Rating:
- More Info?
- Please contact Whitegates - Heanor on 01773 420832 or Request Details
Property Description
*new* attention investors and landlords*
Very spacious three bedroom detached property with driveway ideally located close to local schools, shops, amenities and transport links. This is a perfect investment property and with some works would make a fabulous home. Viewing is recommended! Draft Details - awaiting approval
Entrance Hall
Part glazed uPVC door to front elevation, fitted carpet, stairs to first floor.
Living Room (11' 4" x 13' 0" (3.46m x 3.97m))
Fitted carpet, uPVC double glazed window to front and side elevation.
Open Plan Living Dining Room (15' 3" x 22' 3" (4.65m x 6.78m))
Laminate flooring, Understairs storage cupboard, feature fireplace with log burner, meter cupboard, uPVC double glazed window to front, side and rear elevation, radiator to side and front elevation.
Kitchen (8' 3" x 14' 11" (2.51m x 4.55m))
Fitted wall and base units, part tiled splashbacks, fitted sink and drainer, space and plumbing for washing machine and dryer, space for fridge and freezer, part glazed door to side elevation, two uPVC double glazed window to side elevation, opening to:
Utility Area
Fitted wall and base units, electric points and lighting.
First Floor
Landing
Fitted carpet, fitted storage.
Bedroom 1 (11' 5" x 13' 0" (3.48m x 3.97m))
Fitted wardrobes, uPVC double glazed window to front elevation, radiator to rear elevation, internal door to:
Dressing Area
Fitted shelfs, access to loft, uPVC double glazed window to front elevation.
Bedroom 2 (12' 4" x 13' 0" (3.76m x 3.96m))
Fitted wardrobes, boiler, uPVC double glazed window to front elevation, radiator to front elevation.
Bedroom 3
Double glazed uPVC window to rear elevation, radiator to front elevation, opening to:
Dressing/Store Area
Double glazed uPVC window to rear elevation.
Outside
The property is set back from the road with a brick wall to its borders and a driveway to the side leading to the rear patio area.
Property Location
Marketed by Whitegates - Heanor
Disclaimer Property descriptions and related information displayed on this page are marketing materials provided by Whitegates - Heanor. estateagents365.uk does not warrant or accept any responsibility for the accuracy or completeness of the property descriptions or related information provided here and they do not constitute property particulars. Please contact Whitegates - Heanor for full details and further information.


