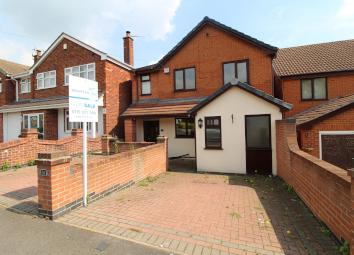Detached house for sale in Nottingham NG15, 3 Bedroom
Quick Summary
- Property Type:
- Detached house
- Status:
- For sale
- Price
- £ 165,000
- Beds:
- 3
- Baths:
- 1
- Recepts:
- 2
- County
- Nottingham
- Town
- Nottingham
- Outcode
- NG15
- Location
- Nabbs Lane, Hucknall, Nottingham NG15
- Marketed By:
- Martin & Co Nottingham Hucknall
- Posted
- 2024-03-31
- NG15 Rating:
- More Info?
- Please contact Martin & Co Nottingham Hucknall on 0115 774 8839 or Request Details
Property Description
Requiring a programme of renovation, this three bedroom extended detached property is situated in this popular residential location. The accommodation briefly comprises of a large entrance hall, kitchen/diner, utility room, lounge with French doors to a conservatory. To the first floor there are three good sized bedrooms (master with a walk in wardrobe) and a bathroom with four piece suite. Externally there is off road parking for two cars to the front and an enclosed, low maintenance rear garden.
Entrance hall A large l-Shaped hallway with uPVC doors to the front and rear, ceramic wall tiling, two vertical radiators and a further wall mounted radiator and ceramic floor tiling.
Dining/kitchen 16' 2" x 10' 0" (4.93m x 3.05m) With a range of fitted wall and base units with a squared edge worktop over incorporating a one and half stainless steel sink and drainer, splash back tiling, double glazed window to the front elevation, ceramic floor tiling, wall mounted radiator, opaque internal window and access to the utility.
Utility room 6' 10" x 8' 1" (2.08m x 2.46m) With a fitted base unit with worktop over, wood flooring and two opaque double glazed windows to the front.
Lounge 16' 1" x 13' 9" (4.9m x 4.19m) With a wall mounted radiator, uPVC double glazed window to the rear aspect and French doors to the conservatory.
Conservatory 8' 6" x 8' 00" (2.59m x 2.44m) With a range of double glazed windows and French doors to the rear garden.
Landing With a double glazed window to the side elevation, storage cupboard and loft hatch.
Master bedroom 16' 4" x 10' 6" (4.98m x 3.2m) With two double glazed windows to the front aspect, wall mounted radiator and walk in wardrobe.
Walk in wardrobe 4' 10" x 10' 6" (1.47m x 3.2m) With a fitted carpet and double glazed window to the front.
Bedroom two 11' 2" x 7' 6" (3.4m x 2.29m) With a wall mounted radiator and double glazed window to the rear elevation.
Bedroom three 14' 3" x 9' 5" (4.34m x 2.87m) With two double glazed windows to the rear aspect and wall mounted radiator.
Bathroom Currently comprising of a four piece fitted suite consisting of a freestanding bath, low flush w.C, double wide shower enclosure with a mains fitted shower, vanity wash hand basin, heated towel rail, ceramic floor and wall tiling and double glazed window to the side.
External The property offers an enclosed low maintenance rear garden separated into two patio areas and with secure gate access. To the front there is off road parking for two vehicles.
Property Location
Marketed by Martin & Co Nottingham Hucknall
Disclaimer Property descriptions and related information displayed on this page are marketing materials provided by Martin & Co Nottingham Hucknall. estateagents365.uk does not warrant or accept any responsibility for the accuracy or completeness of the property descriptions or related information provided here and they do not constitute property particulars. Please contact Martin & Co Nottingham Hucknall for full details and further information.

