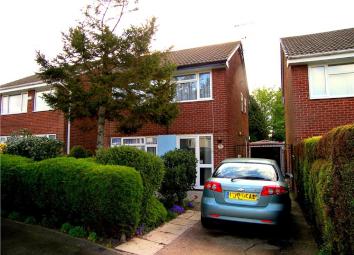Detached house for sale in Nottingham NG16, 3 Bedroom
Quick Summary
- Property Type:
- Detached house
- Status:
- For sale
- Price
- £ 135,000
- Beds:
- 3
- County
- Nottingham
- Town
- Nottingham
- Outcode
- NG16
- Location
- Sherwood Way, Selston, Nottingham NG16
- Marketed By:
- Hall & Benson
- Posted
- 2019-05-11
- NG16 Rating:
- More Info?
- Please contact Hall & Benson on 01773 420000 or Request Details
Property Description
• three bedroom detached house
• driveway and garage
• two reception rooms
• front and rear gardens
• gas heating to radiators
• pvcu double glazing
• popular area
• viewing is recommneded!
A three bedroom detached property in a popular location that includes gas heating to radiators and PVCu double glazing. The home would benefit from a degree of modernisation and has off road parking by way of a driveway and garage. The accommodation briefly comprises an entrance hallway, lounge, dining room and a kitchen. To the first floor is a landing, three bedrooms, bathroom and a separate WC. There are gardens to the front and rear. Viewing is recommended! Call hall and benson to arrange your viewing!
From our Alfreton office proceed via High Street to the traffic island and take the second exit sign posted Somercotes. Continue straight through Somercotes through Pye Bridge and Jubilee into Selston and continue up the hill before taking a left hand turn on the bend into Annesley Lane. Take first left into Portland Road and first right into Sherwood Way where the property can be identified by our for sale board
Ground Floor
Entrance Hall Front facing PVCu double glazed entrance door and a radiator. Stairs rise to the first floor and doors open to the lounge and kitchen.
Lounge 13'11" x 10'11" (4.24m x 3.33m). Front facing PVCu double glazed window and a radiator. An archway opens to the dining room.
Dining Room 9'4" x 7'11" (2.84m x 2.41m). Rear facing PVCu double glazed window and a radiator.
Kitchen 9'11" x 8'11" (3.02m x 2.72m). Fitted with wall mounted and base level units with work surfaces incorporating a stainless steel sink. There is space for a cooker, plumbing for a washing machine, tiling to splashback height and a wall mounted central heating boiler. Having a rear facing PVCu double glazed window, radiator and a side facing PVCu double entrance door.
First Floor
Landing Having loft access, airing cupboard along with a side facing PVCu double glazed window. Doors lead to the bedrooms, bathroom and WC.
Bedroom 1 14'11" x 10'4" (4.55m x 3.15m). Front facing PVCu double glazed window and a radiator.
Bedroom 2 9'1" x 8'11" (2.77m x 2.72m). Rear facing PVCu double glazed window and a radiator.
Bedroom 3 7'9" x 6'6" (2.36m x 1.98m). Front facing PVCu double glazed window and a radiator.
Bathroom Fitted with a white suite comprising a panelled bath and a pedestal wash hand basin. There is tiling to the walls and a rear facing PVCu double glazed window.
WC Fitted with a white low flush WC, tiling to the walls, a side facing PVCu double glazed window and a radiator.
Outside At the front is a small lawned garden with a variety of shrubs. A driveway provides ample off road parking and in turn gives access to a single garage. At the rear is a mature garden that is mainly laid to lawn with a mixture of trees and shrubs.
Property Location
Marketed by Hall & Benson
Disclaimer Property descriptions and related information displayed on this page are marketing materials provided by Hall & Benson. estateagents365.uk does not warrant or accept any responsibility for the accuracy or completeness of the property descriptions or related information provided here and they do not constitute property particulars. Please contact Hall & Benson for full details and further information.


