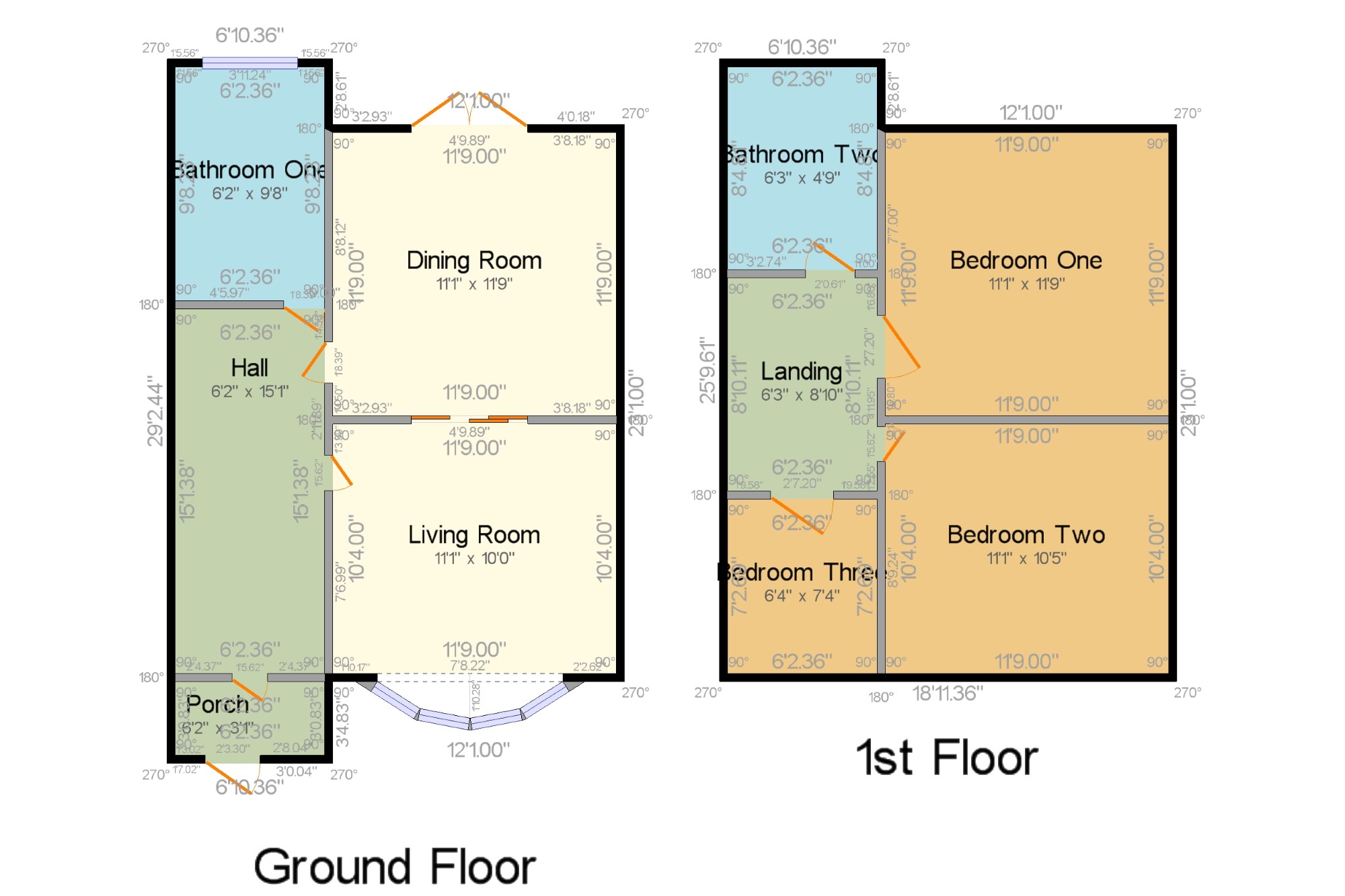Detached house for sale in Nottingham NG6, 3 Bedroom
Quick Summary
- Property Type:
- Detached house
- Status:
- For sale
- Price
- £ 160,000
- Beds:
- 3
- Baths:
- 1
- Recepts:
- 2
- County
- Nottingham
- Town
- Nottingham
- Outcode
- NG6
- Location
- Bagnall Road, Nottingham, Nottinghamshire NG6
- Marketed By:
- Bairstow Eves - Nottingham Sales
- Posted
- 2019-05-14
- NG6 Rating:
- More Info?
- Please contact Bairstow Eves - Nottingham Sales on 0115 774 8821 or Request Details
Property Description
Calling all property developers, this property is offered to market with no upwards chain and has lots of potential, this is an ideal buy to flip or family home in need of renovation. The ground floor of the property comprises of a spacious living dining room, kitchen and entrance hall. The first floor comprises of 3 good sized bedrooms and a family bathroom with separate WC. Externally the property is beautiful.
Living Room11'1" x 10' (3.38m x 3.05m). First measurement excluding bay front which over looks front elevation. One radiator, UPVC double glazed window to front and sliding doors leading to dining room.
Dining Room11'1" x 11'9" (3.38m x 3.58m). Gas fire with surrounding tile feature, UPVC doors leading to rear, four radiators.
Porch6'2" x 3'1" (1.88m x 0.94m). UPVC double glazed french doors, leaded light doors leading to hall.
Hall6'2" x 15'1" (1.88m x 4.6m). Stairs leading off, storage space, one gas radiator.
Bathroom One6'2" x 9'8" (1.88m x 2.95m). Two piece white suite, electric shower over bath, pedestal sink wash hand basin, one UPVC window to side, storage space and one radiator. Separate WC.
Bedroom One11'1" x 11'9" (3.38m x 3.58m). One UPVC double glazed window to rear facing front elevation. One radiator.
Bedroom Two11'1" x 10'5" (3.38m x 3.18m). One UPVC double glazed window looking over rear garden. One radiator. Storage space.
Bedroom Three6'4" x 7'4" (1.93m x 2.24m). One UPVC double glazed window looking over front elevation, one radiator.
Kitchen6'3" x 4'9" (1.9m x 1.45m). Mixer tap single drainer stainless steal sink unit. Wall and base tiles with flat top work surfaces, half tiled surrounding splash back. Plumbing for automatic washing machine. Gas cooker point. UPVC door to side leading to rear of property, UPVC window facing rear of property.
Landing6'3" x 8'10" (1.9m x 2.7m). Clockwise stairs leading to landing, UPVC double glazed window to side.
Property Location
Marketed by Bairstow Eves - Nottingham Sales
Disclaimer Property descriptions and related information displayed on this page are marketing materials provided by Bairstow Eves - Nottingham Sales. estateagents365.uk does not warrant or accept any responsibility for the accuracy or completeness of the property descriptions or related information provided here and they do not constitute property particulars. Please contact Bairstow Eves - Nottingham Sales for full details and further information.


