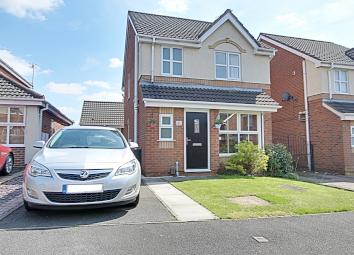Detached house for sale in Nottingham NG16, 3 Bedroom
Quick Summary
- Property Type:
- Detached house
- Status:
- For sale
- Price
- £ 185,000
- Beds:
- 3
- Baths:
- 3
- County
- Nottingham
- Town
- Nottingham
- Outcode
- NG16
- Location
- Oakham Drive, Selston, Nottingham NG16
- Marketed By:
- Just Move Estate Agents
- Posted
- 2019-04-30
- NG16 Rating:
- More Info?
- Please contact Just Move Estate Agents on 01623 355630 or Request Details
Property Description
***guide price £185,000-£190,000***Something special and not to be missed! This is a magnificent three bedroomed detached residence of excellence that sets it apart from others.
Entrance hall entering through a composite door into the entrance hall with laminate flooring. Carpeted stairs leading to the upstairs. Accommodation door leading to the living room. Door leading to WC
W/C with half tiled Metro walls window to rear. Low flush WC, designer radiator sink in vanity with waterfall tap and mirror
Living room 5.61m x 4.56m With laminate flooring bay window radiator to side
Dining room 3.5m x 2.48m With laminate flooring radiator to side and French doors leading to garden
Kitchen 2.39m x 3.69m With tiled flooring, a range of wall and base units, roll top work surface gas hob, electric oven extractor fan, space for washing machine, stainless steel sink with mixer tap, integrated fridge and freezer with a storage cupboard to side.
Landing with newly fitted carpet flooring window to side loft access door leading to bedroom three bedroom The bedroom and second bedroom family bathroom.
Family bathroom 2.28m x 1.79m Fully tiled walls and floor, three-piece bathroom suite comprising low flush WC, freestanding bath and chrome towel rail
Bedroom 2 2.86m x 3.1m With laminate flooring fitted wardrobes to side window and radiator.
Master bedroom 2.79m 3.94m With laminate flooring radiator to side and fitted wardrobes over bed
Ensuite 1.33m x 1.27m With fully tiled walls and floor, low flush WC, sink with vanity area and shower enclosure with mains shower
Bedroom 3 2.67m x 218 m With laminate flooring window to rear radiator to side
The front of the property, there is a driveway leading to a garage.
There is a laid lawn garden and pathway leading to the front door to the rear of the property.
There is an enclosed garden which has been recently landscaped with a beautiful patio area with modern fencing. There is also Astroturf and a paved pathway with some water features and a range of plants and shrubs to the rear.
**************************************************************************************************** Mortgage advice is available through Just4Mortgages. Please contact us for further details on . We are an independent mortgage brokers, and will seek to get you the best deal!
Money Laundering Regulations 1. Intending Purchasers will be asked to produce identification documentation at a later stage and we would ask for your cooperation in order that there will be no delay in agreeing sale.
2. These particulars do not constitute part or all of an offer or contract.
3. The measurements indicated are supplied for guidance only and as such must be considered incorrect. Potential buyers are advised to recheck measurements before committing to any expense.
4. We have not tested any apparatus, equipment, fixtures, fittings or services and it is in the buyers interest to check the working condition of any appliances.
, Entrance hall entering through a composite door into the entrance hall with laminate flooring. Carpeted stairs leading to the upstairs. Accommodation door leading to the living room. Door leading to WC
W/C with half tiled Metro walls window to rear. Low flush WC, designer radiator sink in vanity with waterfall tap and mirror
Living room 5.61m x 4.56m with laminate flooring bay window radiator to side
Dining room 3.5m x 2.48m with laminate flooring radiator to side French doors leading to garden
Kitchen 2.39m x 3.69m with tiled flooring. A range of wall and base units, roll top work surface gas hob, electric oven extractor fan. Space for washing machine, stainless steel sink with mixer tap, integrated fridge and freezer with a storage cupboard to side.
Landing with newly fitted carpet flooring window to side loft access door leading to bedroom three bedroom The bedroom and second bedroom family bathroom
Family bathroom 2.28m x 1.79m fully tiled walls and floor three-piece bathroom suite comprising low flush WC, freestanding bath, chrome towel rail
Bedroom 2 2.86m x 3.1m with laminate flooring fitted wardrobes to side window and radiator to side
Master bedroom 2.79m 3.94m with laminate flooring radiator to side fitted wardrobes over bad
Ensuite 1.33m x 1.27m with fully tiled walls and floor low flush WC sink with vanity area, shower enclosure with mains shower
Bedroom 3 2.67m x 218 m with laminate flooring window to rear radiator to side
The front of the property, there is a driveway leading to a garage. There is a laid lawn garden and pathway leading to the front door to the rear of the property.
There is an enclosed garden which has been recently landscaped with a beautiful patio area with modern fencing. There is also Astroturf and a paved pathway with some water features and a range of plants and shrubs to the rear.
Property Location
Marketed by Just Move Estate Agents
Disclaimer Property descriptions and related information displayed on this page are marketing materials provided by Just Move Estate Agents. estateagents365.uk does not warrant or accept any responsibility for the accuracy or completeness of the property descriptions or related information provided here and they do not constitute property particulars. Please contact Just Move Estate Agents for full details and further information.

