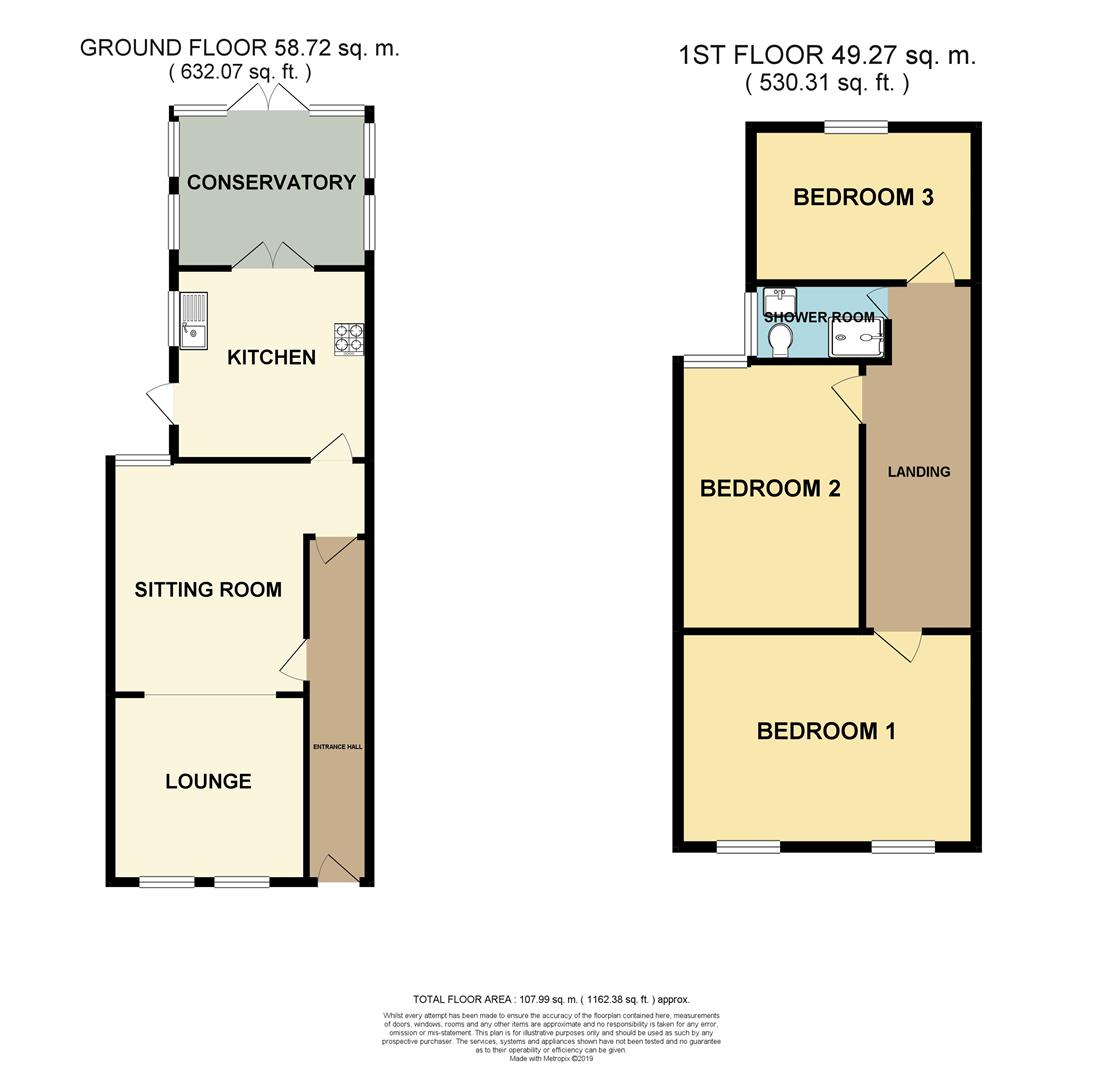Detached house for sale in Nottingham NG10, 3 Bedroom
Quick Summary
- Property Type:
- Detached house
- Status:
- For sale
- Price
- £ 200,000
- Beds:
- 3
- Baths:
- 1
- Recepts:
- 3
- County
- Nottingham
- Town
- Nottingham
- Outcode
- NG10
- Location
- Acton Road, Long Eaton, Nottingham NG10
- Marketed By:
- Robert Ellis - Long Eaton
- Posted
- 2024-03-31
- NG10 Rating:
- More Info?
- Please contact Robert Ellis - Long Eaton on 0115 774 0117 or Request Details
Property Description
Price guide £200-210,000 - A three bedroom traditional detached home providing spacious accommodation. GCH and dg. Hall, lounge, dining room, kitchen, conservatory, three bedrooms and shower room. Enclosed rear garden.
A traditional three double bedroom detached property situated close to the heart of long eaton.
Robert Ellis are delighted to bring to the market this very spacious property which is ideal for first time buyers or a growing family. Situated close to local amenities and facilities offered by Long Eaton, we strongly recommend all interested parties take a full inspection to fully appreciate the accommodation on offer. The property derives the benefit of modern conveniences such as gas central heating and double glazing and briefly comprises a spacious entrance hall, lounge, dining room, kitchen and conservatory. To the first floor there are three double bedrooms and shower room. There is a small forecourt to the front and private enclosed garden to the rear.
The property is within easy reach of the amenities and facilities offered by Long Eaton town centre which include the Asda and Tesco superstores and numerous other retail outlets found along the high street, there are schools for all ages, health care and sports facilities along with excellent transport links including J25 of the M1, Long Eaton Station, East Midlands Airport and the A52 to Nottingham and Derby.
Entrance Hall
UPVC double glazed front entrance door, radiator, coving to the ceiling and laminate flooring.
Lounge (3.68m x 3.53m approx (12'1 x 11'7 approx))
Two UPVC double glazed windows to the front, coving to the ceiling, coal effect electric fire, radiator and open to:
Dining Room (4.29m x 3.53m approx (14'1 x 11'7 approx))
UPVC double glazed window to the rear, laminate flooring, radiator, door to understairs storage cupboard, TV point, coving to ceiling and door to:
Kitchen (4.80m x 3.05m approx (15'9 x 10' approx))
Wall, base and drawer units with roll edged work surfaces over, inset stainless steel sink and drainer with mixer tap, gas cooker point, integrated dishwasher, appliance space, tiled walls and splashbacks, two UPVC double glazed windows to the side, UPVC double glazed rear exit door, tiled floor, gas central heating boiler and double doors to:
Conservatory (3.12m x 2.84m approx (10'3 x 9'4 approx))
A brick base conservatory with UPVC double glazed windows and double doors to the rear, radiator, laminate flooring.
First Floor Landing
Access to the loft which is boarded and has light and power. Doors to:
Bedroom 1 (4.67m x 3.68m approx (15'4 x 12'1 approx))
Two UPVC double glazed windows to the front, coving to the ceiling and radiator.
Bedroom 2 (4.24m x 2.82m approx (13'11 x 9'3 approx))
Picture rail, radiator, UPVC double glazed window to the rear.
Bedroom 3 (3.02m x 2.84m approx (9'11 x 9'4 approx))
UPVC double glazed window to the rear, coving to the ceiling, airing cupboard and radiator.
Shower Room
A double shower cubicle with electric shower over, low flush w.c., wash hand basin, chrome heated towel rail, panelled splashbacks and UPVC double glazed window to the side.
Outside
To the front of the property there is a small forecourt all privately enclosed with a brick wall, secure side gated access to the rear where there is a patio area leading to the lawn. There is a pathway leading to the bottom of the garden with a raised bedding area to the side. At the bottom of the garden there is a brick store which has light and power and a canopy. The rear garden is privately enclosed with fence and hedge boundaries.
Directions
Proceed out of Long Eaton along Waverley Street and at the traffic island turn right onto Oakleys Road and then left onto Acton Road where the property can be found on the right as identified by our 'for sale' board.
5117AMEC
A three double bedroom traditional detached property offering spacious accommodation
Property Location
Marketed by Robert Ellis - Long Eaton
Disclaimer Property descriptions and related information displayed on this page are marketing materials provided by Robert Ellis - Long Eaton. estateagents365.uk does not warrant or accept any responsibility for the accuracy or completeness of the property descriptions or related information provided here and they do not constitute property particulars. Please contact Robert Ellis - Long Eaton for full details and further information.


