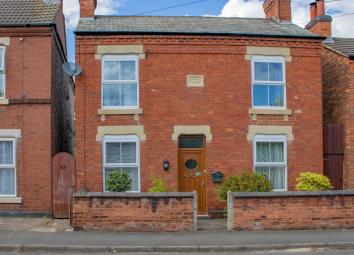Detached house for sale in Nottingham NG10, 3 Bedroom
Quick Summary
- Property Type:
- Detached house
- Status:
- For sale
- Price
- £ 190,000
- Beds:
- 3
- Baths:
- 1
- Recepts:
- 3
- County
- Nottingham
- Town
- Nottingham
- Outcode
- NG10
- Location
- Victoria Street, Long Eaton, Nottingham NG10
- Marketed By:
- EweMove Sales & Lettings - Beeston & Long Eaton
- Posted
- 2024-03-31
- NG10 Rating:
- More Info?
- Please contact EweMove Sales & Lettings - Beeston & Long Eaton on 0115 774 8783 or Request Details
Property Description
Space, versatility, character, you get all these things with this wonderful home. Originally built in 1882, the property has been exceptionally well maintained by its current owner, decorated sympathetically in keeping with the properties of this era. At first glance this house really makes an impact; its impressive size gives fantastic living space over two floors and provides an exciting opportunity to further develop into something truly special. Come take a look, this could be your new family home...
Oodles of space for you to really put your mark on this beautiful home. As you wander through the ground floor of the property there are many great features, from the sizeable rear garden, to the large room sizes and high ceilings, dual aspect rooms and much more. There is a fantastic amount of ground floor space on offer, with three generous reception rooms, along with a well appointed extended kitchen to the rear.
Upstairs, there is a family bathroom along with the three double bedrooms. The two doubles at the front are both a fantastic size, with bedroom 1 benefitting from an additional storage cupboard (with loft access). Bedroom 3 is equally well appointed with views to the rear. Outside, there is a great sized rear garden, offering ample space to extend should you deem it necessary, or you could simply enjoy the advantages of a great lawn area. There is also a lovely pebbled area, ideal for bbq's and entertaining guests.
Situated in the heart of Sawley this property is ideally placed, with good local schools, plenty of green spaces and close to the river as well as being incredibly convenient for commuting. The train station is a 5 minute walk, where you can get trains to London and Birmingham as well as Nottingham and Derby. Local bus routes are also within close proximity, providing easy access transport links throughout the local area. The M1 and A50 are a 5-10 minute drive away and the East Midlands Airport is around 10-15 minutes drive.
This property includes:
- Entrance Hall
met via UPVC double glazed front door, access to first floor - Living Room
3.65m x 3.38m (12.3 sqm) - 11' 11" x 11' 1" (132 sqft)
carpeted flooring, original open fireplace with decorative tiles, radiator, dual aspect upvc double glazed window to front and rear, fitted storage cupboard housing meters - Sitting Room
3.64m x 2.74m (9.9 sqm) - 11' 11" x 8' 11" (107 sqft)
carpeted flooring, radiator, feature multi fuel log burner, upvc double glazed to front, coved ceilings and decorative mouldings - Dining Room
2.6m x 4.68m (12.1 sqm) - 8' 6" x 15' 4" (130 sqft)
original quarry tiled flooring, original wooden beams, tongue and groove panelling, radiator, upvc double glazed window and door to side, under stairs pantry cupboard - Kitchen
1.8m x 4.67m (8.4 sqm) - 5' 10" x 15' 3" (90 sqft)
lined with a range of wall and base units with rolled edge worktops over, inset sink unit, inset gas oven/hob, space for fridge/freezer, plumbing for washing machine, tiled flooring, upvc double glazed windows and door to rear - Landing
carpeted flooring, giving access to all rooms on first floor - Bedroom 1
3.4m x 3.64m (12.3 sqm) - 11' 1" x 11' 11" (133 sqft)
carpeted flooring, sizeable storage cupboard (with access to loft), upvc double glazed window to front, radiator, airing cupboard housing combi boiler (12 years old) - Bedroom 2
2.76m x 3.66m (10.1 sqm) - 9' x 12' (108 sqft)
carpeted flooring, radiator, original cast iron fireplace, upvc double glazed window to front - Bathroom
2.76m x 2.75m (7.5 sqm) - 9' x 9' (81 sqft)
with three piece suite comprising of panelled bath with triton shower over, low flush wc, wash basin, tiled walls, tongue and groove panelling, frosted upvc double glazed window to side - Bedroom 3
with laminate flooring, radiator, upvc double glazed window to rear - Rear Garden
well established attractive rear garden, predominantly laid to lawn with an attractive pebbled and patio area, lined with a range of mature plants, shrubs and flower beds, x2 outbuildings, gated side access to front of property
Please note, all dimensions are approximate / maximums and should not be relied upon for the purposes of floor coverings.
Additional Information:
Marketed by EweMove Sales & Lettings (Beeston & Long Eaton) - Property Reference 24318
Property Location
Marketed by EweMove Sales & Lettings - Beeston & Long Eaton
Disclaimer Property descriptions and related information displayed on this page are marketing materials provided by EweMove Sales & Lettings - Beeston & Long Eaton. estateagents365.uk does not warrant or accept any responsibility for the accuracy or completeness of the property descriptions or related information provided here and they do not constitute property particulars. Please contact EweMove Sales & Lettings - Beeston & Long Eaton for full details and further information.


