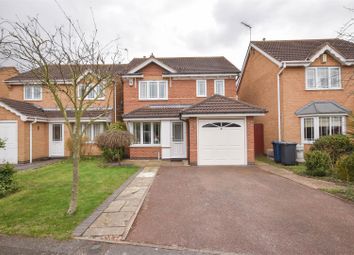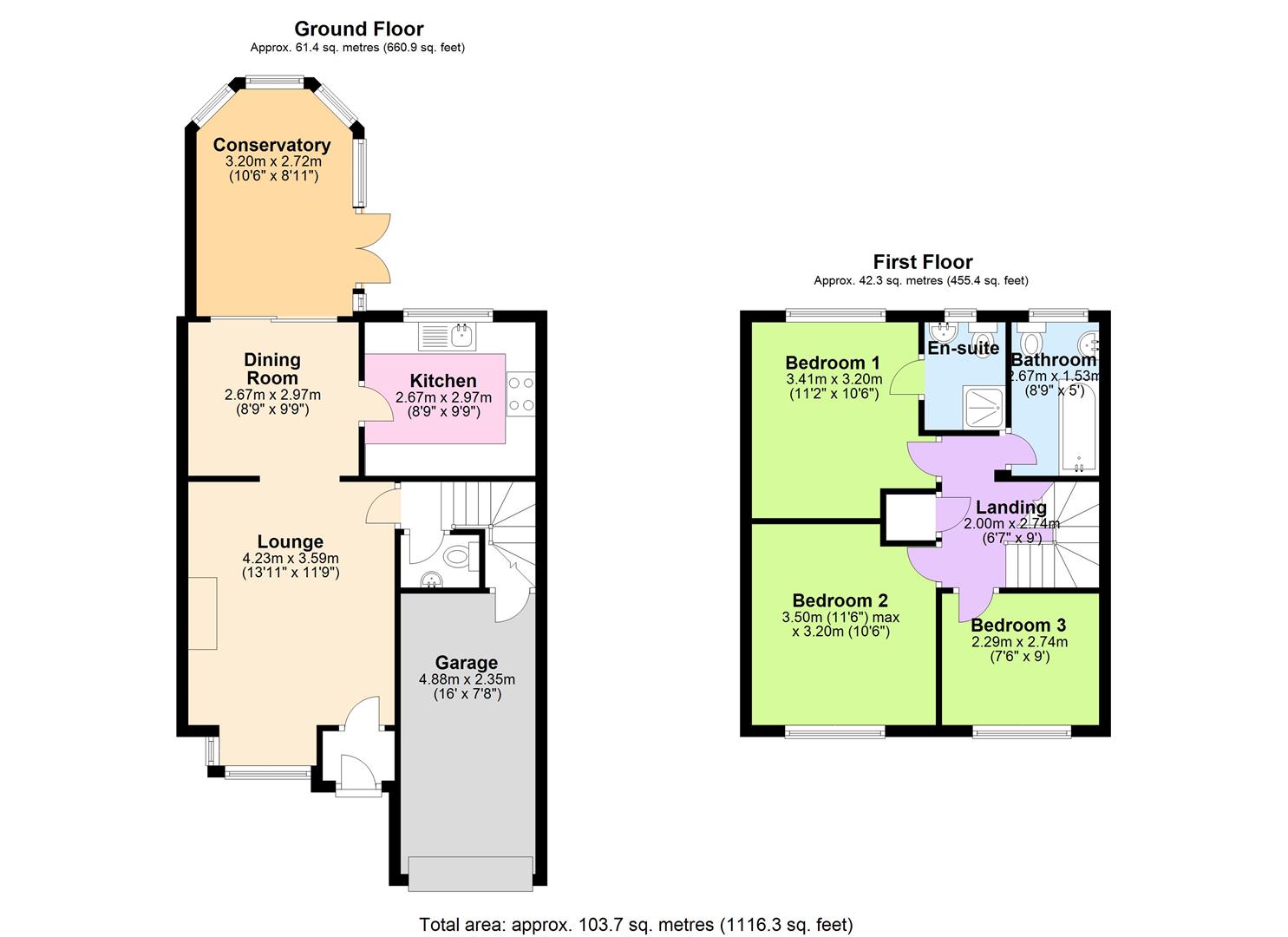Detached house for sale in Nottingham NG2, 3 Bedroom
Quick Summary
- Property Type:
- Detached house
- Status:
- For sale
- Price
- £ 340,000
- Beds:
- 3
- Baths:
- 2
- Recepts:
- 2
- County
- Nottingham
- Town
- Nottingham
- Outcode
- NG2
- Location
- Millbeck Close, Gamston, Nottingham NG2
- Marketed By:
- Royston & Lund Estate Agents
- Posted
- 2024-03-31
- NG2 Rating:
- More Info?
- Please contact Royston & Lund Estate Agents on 0115 691 9612 or Request Details
Property Description
Guide price £340,000
An immaculately presented three bedroomed detached house located in a quiet cul de sac location of Millbeck Close in the popular Gamston development of West Bridgford and offering accommodation for buyers looking for a house they could move straight into. The property is situated in a desirable school catchment area and is within close proximity to the centre of West Bridgford
In brief the accommodation comprises: Entrance hall, lounge, dining room, kitchen and conservatory, downstairs cloaks, and to the first floor are three well proportioned bedrooms and a family bathroom, with an en-suite shower room to the master bedroom.
Outside there is a front garden with a driveway for off road parking leading to a single integral garage, and side access leading through to a westerly facing rear garden
Directions
From our West Bridgford office and turn left onto Gordon Road and then turn right onto Davies Road at the end turn right onto Radcliffe Road stay in the left hand lane then at traffic lights turn right onto Ambleside and take the third turning onto Elterwater Drive and left again onto Millbeck Close where the property is on the right hand side identified by our For Sale board
Accommodation
Front entrance door opening into the
Reception Hall
With coat storage, inlaid mat, and radiator, and door leading to
Lounge
With a feature fireplace with marble inset and hearth, feature surround with electric fire set upon, tv point, half square bay window to the front elevation, door giving access to the stairwell and first floor, and double arched doorway leading to:
Dining Room
With radiator, and patio doors leading into the Conservatory, further door leading to:
Kitchen
Fitted with a range of buttermilk shaker wall and base units with work surfaces over, inset one and a half bowl sink unit, swan neck mixer tap over, set below a double glazed window offering view over the rear garden, tiled splashbacks, integrated five ring stainless steel hob with extractor hood above, integrated stainless steel oven and convection microwave, integrated fridge/freezer, integrated dishwasher, and integrated washing machine, kick heater, spotlights, ceramic tiled floor
Conservatory
With dwarf wall with double glazed sealed units set upon, offering panoramic view over the rear garden, double glazed french doors stepping out to the patio, radiator, polycarbonate roof, and wall light points, laminate floor
Downstairs Cloaks
Fitted with a two piece suite comprising wall mounted wash hand basin with chrome taps over and tiled splashbacks, and a low flush w.c and radiator
First Floor Landing
With half landing and window to the side elevation, and loft hatch giving access to the roof void, and cupboard housing water cylinder, and doors leading to
Master Bedroom
With double glazed window to the rear elevation, radiator, with built in sliderobes, and door opening to:
En-Suite Shower Room
Fitted with a three piece suite comprising shower enclosure with mains fed shower set in chrome, low flush wc and vanity unit wash hand basin with chrome taps over, extractor fan and opaque double glazed window to the rear elevation, shaver point
Bedroom Two
With double glazed window to the front elevation, and radiator and tv point
Bedroom Three
With two double glazed windows to the front elevation, radiator
Family Bathroom
Fitted with a three piece suite comprising panelled bath with mains fed shower over, set in chrome with glass shower screen, pedestal wash hand basin with chrome mixer tap over, fully tiled walls, low flush wc and shaver point, double glazed window to the rear elevation, chrome towel radiator and ceramic tiled floor
Outside
To the front of the property is a red tarmacadam driveway offering parking for cars, and leading to the single garage, and gives access to the front entrance door. A feature paved path separate the two sections of front garden with mature willow tree, and bedding for a variety of trees and shrubs. The path leads to the side which leads to the rear garden with a patio area stepping from the Conservatory and overlooks the garden which is laid to lawn with herbaceous borders, containing a variety of plants trees and shrubs, outside light and outside tap.
Tenure- Freehold
The property is Freehold
Council Tax Band
The property is in council tax band D
Additional Services
We offer a range of additional referral services to clients to aid them in their sale or purchase. It is your decision as to whether you choose to use any of these services.
In making that decision, please be aware that Royston and Lund will receive a referral fee of £65 (inc vat)for conveyancing services, from the companies that we recommend,
We receive a difference of £35 (inc vat) for the arrangement and administration of each epc and floorplan through Talkgreen property surveyors.
With the referral of mortgages and mortgage related products, our average fee that we receive from Financial Services is £120 (inc vat)
Property Location
Marketed by Royston & Lund Estate Agents
Disclaimer Property descriptions and related information displayed on this page are marketing materials provided by Royston & Lund Estate Agents. estateagents365.uk does not warrant or accept any responsibility for the accuracy or completeness of the property descriptions or related information provided here and they do not constitute property particulars. Please contact Royston & Lund Estate Agents for full details and further information.


