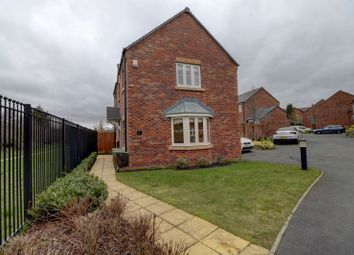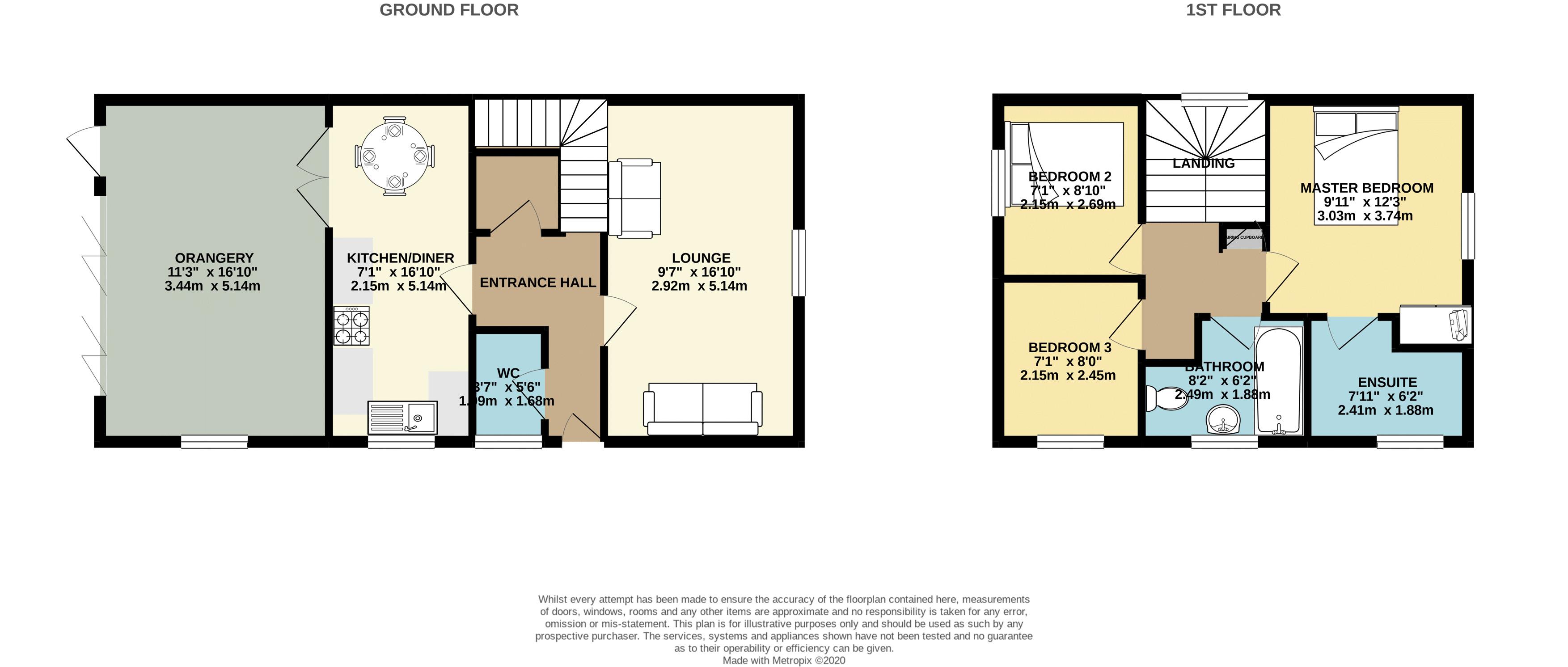Detached house for sale in Nottingham NG10, 3 Bedroom
Quick Summary
- Property Type:
- Detached house
- Status:
- For sale
- Price
- £ 290,000
- Beds:
- 3
- Baths:
- 2
- Recepts:
- 2
- County
- Nottingham
- Town
- Nottingham
- Outcode
- NG10
- Location
- Waterside Close, Sandiacre, Nottingham NG10
- Marketed By:
- Doorsteps.co.uk, National
- Posted
- 2024-03-31
- NG10 Rating:
- More Info?
- Please contact Doorsteps.co.uk, National on 020 8128 0677 or Request Details
Property Description
**Not to be missed** This stunning three bedroom detached property is presented to a show home standard. Built by Westerman Homes, it benefits from approximately 5 and a half years NHBC warranty. It is near the M1 and Nottingham city centre making it a great commute to a variety of places. It has an amazing Orangery to the back of the house which has bifold doors and a lantern roof bringing the outside in. It is positioned on a lovely plot in a small cul-de-sac next to the canal which is currently being restored. This three bedroom home also benefits from a driveway which can accommodate 2/3 cars, an enclosed rear garden not being overlooked, a lounge with bay window, kitchen/diner with integrated appliances, downstairs W.C, master bedroom with en-suite, a stylish and modern bathroom and a further two good sized rooms. Don't delay on booking your viewing as it will attract strong interest.
Entrance Hall
On entering the property from the side of the house there is access to the stairs, lounge, kitchen/diner and W.C, a storage cupboard under the stairs and a radiator.
W.C.
Wash hand basin, low flush W.C and a radiator.
Lounge
Bay window to the front elevation, and radiators.
Kitchen/Diner
Modern kitchen with space for a dining table. Fitted with a range of wall and base units with a stainless-steel sink, drainer and mixer tap. Additional benefits include an integrated four ring gas hob and extractor fan, integrated single electric oven, dishwasher, fridge freezer and plumbing for a washing machine.
Orangery
An exceptional design allowing for a further sitting room, playroom or work area. This stunning extension to the home has underfloor heating, laminate flooring, bifolding doors and a lantern roof.
Landing
Window to the side elevation, access to the loft and airing cupboard.
Master Bedroom
Window to the front elevation, radiator and built in wardrobes.
En-suite shower room
Window to the side elevation, shaving point, splash back tiles, shower cubicle, extractor fan, wash hand basin, low flush W.C and a chrome heated towel rail.
Bedroom Two
Window to the rear elevation and radiator.
Bedroom Three
Window to the side elevation and radiator.
Bathroom
A white bathroom suite with shower over the bath, wash hand basin, low flush W.C, chrome heated towel rail, tiled walls and extractor fan.
External
To the side of the property is a driveway for approximately 2/3 cars and to the rear is a garden mainly laid to lawn with a patio area, a side gate and fence surround.
Property Location
Marketed by Doorsteps.co.uk, National
Disclaimer Property descriptions and related information displayed on this page are marketing materials provided by Doorsteps.co.uk, National. estateagents365.uk does not warrant or accept any responsibility for the accuracy or completeness of the property descriptions or related information provided here and they do not constitute property particulars. Please contact Doorsteps.co.uk, National for full details and further information.


