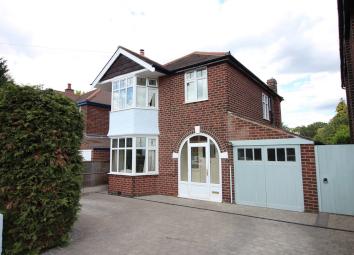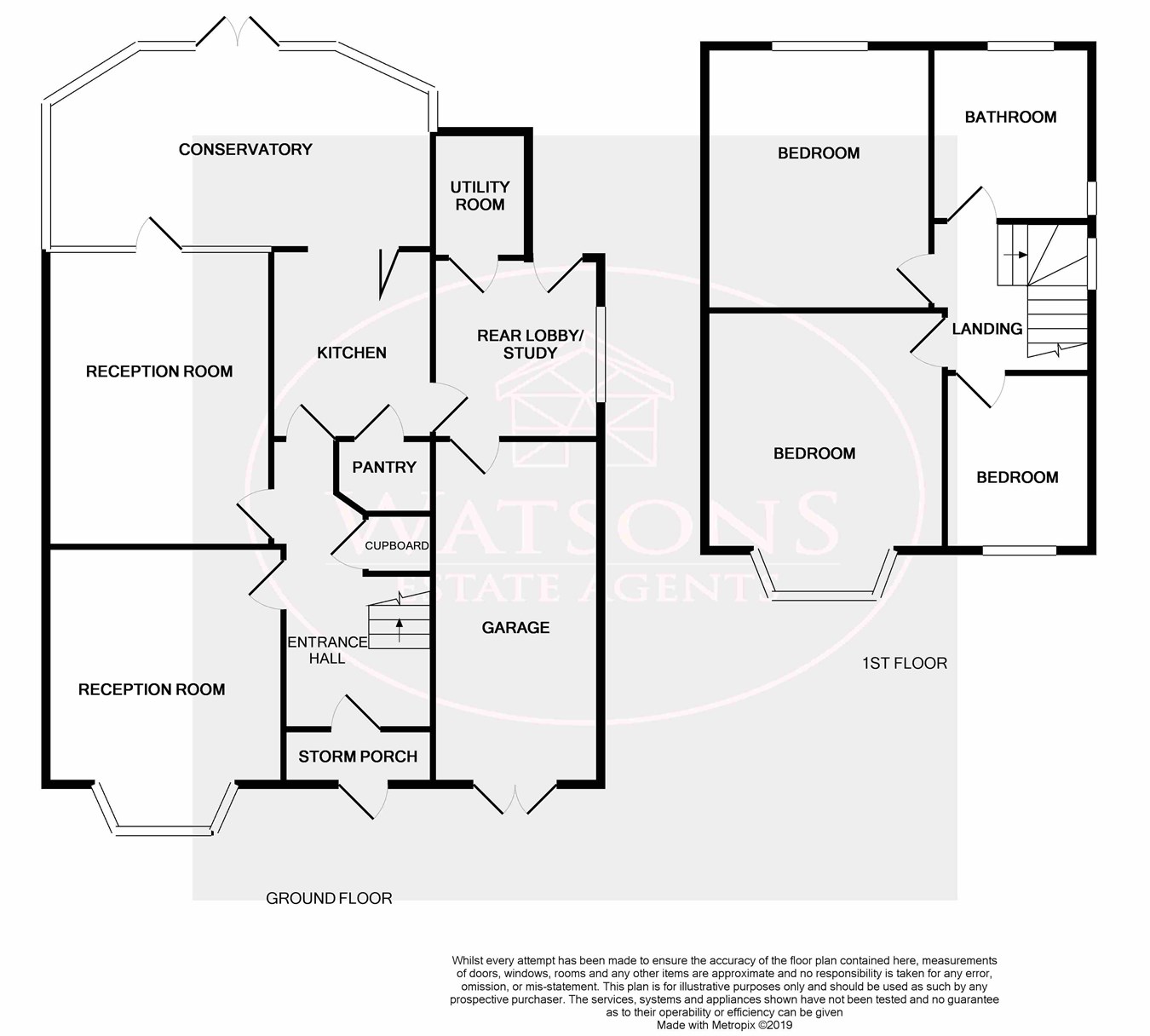Detached house for sale in Nottingham NG16, 3 Bedroom
Quick Summary
- Property Type:
- Detached house
- Status:
- For sale
- Price
- £ 260,000
- Beds:
- 3
- County
- Nottingham
- Town
- Nottingham
- Outcode
- NG16
- Location
- Highfield Road, Nuthall, Nottingham NG16
- Marketed By:
- Watsons Estate Agents
- Posted
- 2024-03-31
- NG16 Rating:
- More Info?
- Please contact Watsons Estate Agents on 0115 691 9963 or Request Details
Property Description
*** bay fronted beauty *** This 3 bedroom detached is situated on a highly sought after road in the 'Horsendale' area of Nuthall & has generous sized rooms typically found in these traditional style homes. The accommodation comprises: Entrance hall, lounge, dining room, rear lobby/study & kitchen with folding doors leading to the full width conservatory. On the first floor the landing leads to the three bedrooms & family bathroom. Outside, the rear garden offers an excellent level of privacy & is predominantly lawned with mature shrub borders. To the front of the property, a driveway provides off road parking & leads to a single garage. The property is within walking distance to favoured schools including Horsendale Primary & Mornington Primary. Road & transport links are excellent with the A610, Junction 26 of the M1 & Phoenix Park tram terminus just a short drive away. To book your viewing call Watsons on am - 8pm, 7days.
Ground floor
porch
Arched uPVC double glazed window, entrance door & traditional door to the entrance hall.
Entrance hall
Original stained glass windows, stairs to the first floor, under stairs storage cupboard, radiator, solid wood flooring & doors to the lounge, dining room & kitchen.
Lounge
4.64m into the bay x 3.82m (15' 3" x 12' 6") UPVC double glazed bay window to the front, radiator, multi fuel burner & fire place surround.
Dining room
4.86m x 3.52m (15' 11" x 11' 7") Gas fire with fire place surround, radiator, single glazed window and door to the conservatory.
Kitchen
3.07m x 2.38m (10' 1" x 7' 10") A range of matching wall & base units, work surfaces incorporating a stainless steel sink & drainer unit, space for cooker, plumbing for dishwasher, walk in pantry housing the combination boiler, radiator and door to the rear lobby/study & folding doors to the conservatory.
Conservatory
5.52m x 3.12m (18' 1" x 10' 3") Brick & uPVC double glazed construction with pitched roof, electric heaters, breakfast bar & French doors to the rear garden.
Study
2.65m x 2.4m (8' 8" x 7' 10") UPVC double glazed window to the side, radiator and doors to the utility room, rear garden & garage.
Utility room
2.04m x 1.48m (6' 8" x 4' 10") UPVC double glazed window to the side, a range of base units, work surfaces incorporating a stainless steel sink & drainer unit, radiator and plumbing for washing machine & other useful appliance space.
First floor
landing
Lead lined obscured stained glass wooden window to the side, access to the attic (partly boarded) with power, doors to all bedrooms & bathroom.
Bedroom 1
4.64m into the bay x 3.58m (15' 3" x 11' 9") UPVC double glazed bay window to the front and radiator.
Bedroom 2
4.3m x 3.02m to the front of the wardrobes (14' 1" x 9' 11") UPVC double glazed window to the rear, radiator and fitted wardrobes with overhead storage cupboards.
Bedroom 3
2.86m (max) x 2.41m (9' 5" x 7' 11") UPVC double glazed window to the front, radiator and wood effect laminate flooring.
Bathroom
4 piece suite in white comprising concealed cistern WC, vanity sink unit, corner bath & corner shower with electric shower. Heated towel rail, ceiling spotlights, extractor fan and obscured uPVC double glazed windows to the side & rear.
Outside
The rear garden offers an excellent level of privacy & is predominantly lawned with mature plant & shrub borders. There is a vegetable patch at the bottom of the garden & a seating area with decorative plum slate. To the front of the property, a driveway provides off road parking & leads to a single garage with double doors.
Property Location
Marketed by Watsons Estate Agents
Disclaimer Property descriptions and related information displayed on this page are marketing materials provided by Watsons Estate Agents. estateagents365.uk does not warrant or accept any responsibility for the accuracy or completeness of the property descriptions or related information provided here and they do not constitute property particulars. Please contact Watsons Estate Agents for full details and further information.


